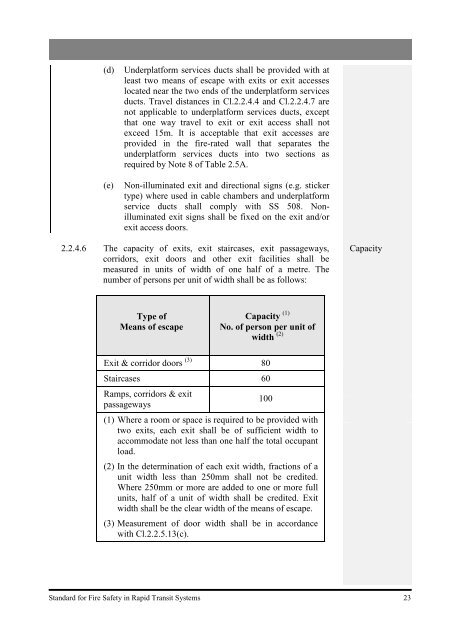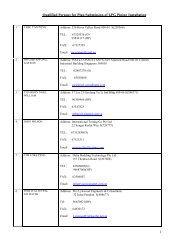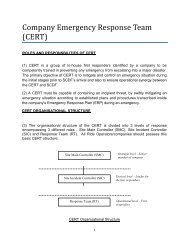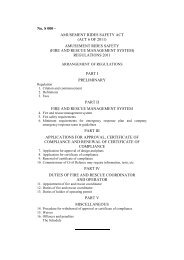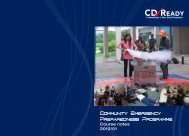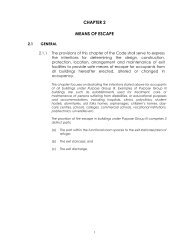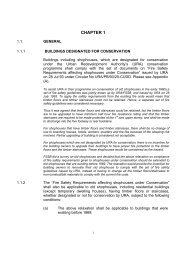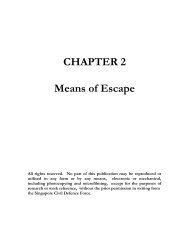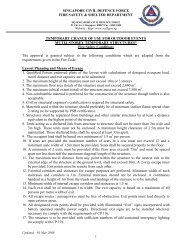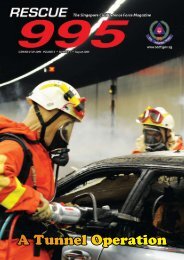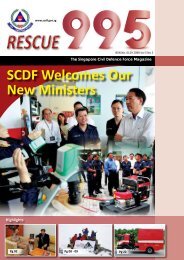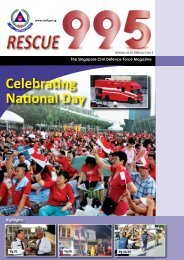Standard for Fire Safety in Rapid Transit Systems - Singapore Civil ...
Standard for Fire Safety in Rapid Transit Systems - Singapore Civil ...
Standard for Fire Safety in Rapid Transit Systems - Singapore Civil ...
You also want an ePaper? Increase the reach of your titles
YUMPU automatically turns print PDFs into web optimized ePapers that Google loves.
(d) Underplat<strong>for</strong>m services ducts shall be provided with at<br />
least two means of escape with exits or exit accesses<br />
located near the two ends of the underplat<strong>for</strong>m services<br />
ducts. Travel distances <strong>in</strong> Cl.2.2.4.4 and Cl.2.2.4.7 are<br />
not applicable to underplat<strong>for</strong>m services ducts, except<br />
that one way travel to exit or exit access shall not<br />
exceed 15m. It is acceptable that exit accesses are<br />
provided <strong>in</strong> the fire-rated wall that separates the<br />
underplat<strong>for</strong>m services ducts <strong>in</strong>to two sections as<br />
required by Note 8 of Table 2.5A.<br />
(e) Non-illum<strong>in</strong>ated exit and directional signs (e.g. sticker<br />
type) where used <strong>in</strong> cable chambers and underplat<strong>for</strong>m<br />
service ducts shall comply with SS 508. Nonillum<strong>in</strong>ated<br />
exit signs shall be fixed on the exit and/or<br />
exit access doors.<br />
2.2.4.6 The capacity of exits, exit staircases, exit passageways,<br />
corridors, exit doors and other exit facilities shall be<br />
measured <strong>in</strong> units of width of one half of a metre. The<br />
number of persons per unit of width shall be as follows:<br />
Type of<br />
Means of escape<br />
Capacity (1)<br />
No. of person per unit of<br />
width (2)<br />
Exit & corridor doors (3) 80<br />
Staircases 60<br />
Ramps, corridors & exit<br />
passageways<br />
Capacity<br />
<strong>Standard</strong> <strong>for</strong> <strong>Fire</strong> <strong>Safety</strong> <strong>in</strong> <strong>Rapid</strong> <strong>Transit</strong> <strong>Systems</strong> 23<br />
100<br />
(1) Where a room or space is required to be provided with<br />
two exits, each exit shall be of sufficient width to<br />
accommodate not less than one half the total occupant<br />
load.<br />
(2) In the determ<strong>in</strong>ation of each exit width, fractions of a<br />
unit width less than 250mm shall not be credited.<br />
Where 250mm or more are added to one or more full<br />
units, half of a unit of width shall be credited. Exit<br />
width shall be the clear width of the means of escape.<br />
(3) Measurement of door width shall be <strong>in</strong> accordance<br />
with Cl.2.2.5.13(c).


