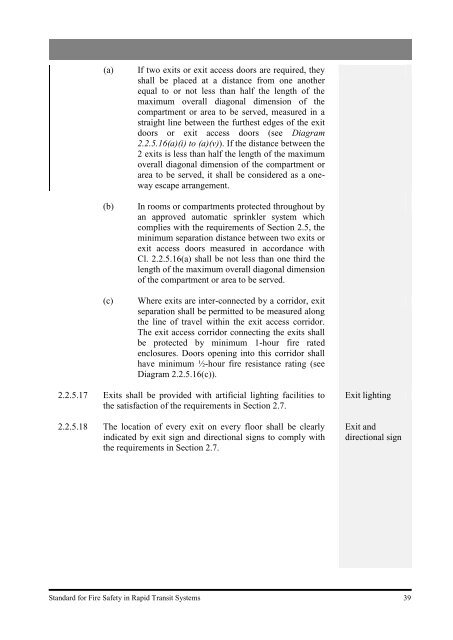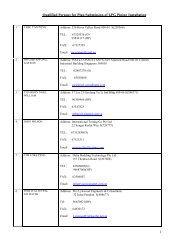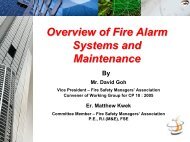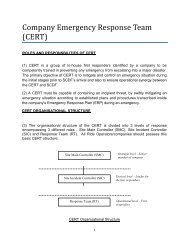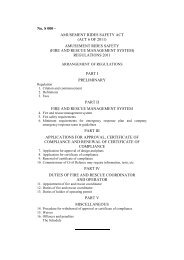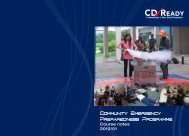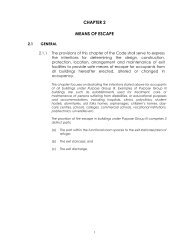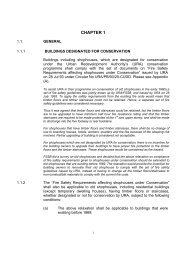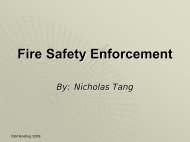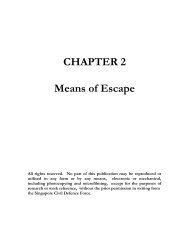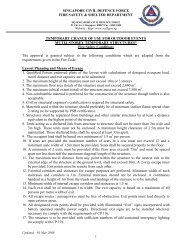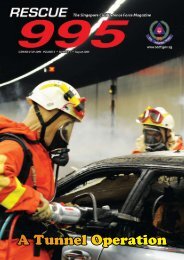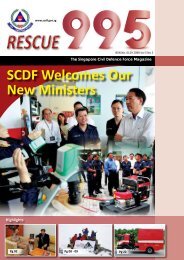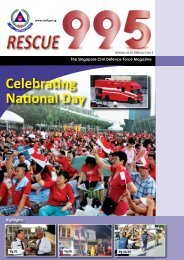Standard for Fire Safety in Rapid Transit Systems - Singapore Civil ...
Standard for Fire Safety in Rapid Transit Systems - Singapore Civil ...
Standard for Fire Safety in Rapid Transit Systems - Singapore Civil ...
You also want an ePaper? Increase the reach of your titles
YUMPU automatically turns print PDFs into web optimized ePapers that Google loves.
(a) If two exits or exit access doors are required, they<br />
shall be placed at a distance from one another<br />
equal to or not less than half the length of the<br />
maximum overall diagonal dimension of the<br />
compartment or area to be served, measured <strong>in</strong> a<br />
straight l<strong>in</strong>e between the furthest edges of the exit<br />
doors or exit access doors (see Diagram<br />
2.2.5.16(a)(i) to (a)(v)). If the distance between the<br />
2 exits is less than half the length of the maximum<br />
overall diagonal dimension of the compartment or<br />
area to be served, it shall be considered as a oneway<br />
escape arrangement.<br />
(b) In rooms or compartments protected throughout by<br />
an approved automatic spr<strong>in</strong>kler system which<br />
complies with the requirements of Section 2.5, the<br />
m<strong>in</strong>imum separation distance between two exits or<br />
exit access doors measured <strong>in</strong> accordance with<br />
Cl. 2.2.5.16(a) shall be not less than one third the<br />
length of the maximum overall diagonal dimension<br />
of the compartment or area to be served.<br />
(c) Where exits are <strong>in</strong>ter-connected by a corridor, exit<br />
separation shall be permitted to be measured along<br />
the l<strong>in</strong>e of travel with<strong>in</strong> the exit access corridor.<br />
The exit access corridor connect<strong>in</strong>g the exits shall<br />
be protected by m<strong>in</strong>imum 1-hour fire rated<br />
enclosures. Doors open<strong>in</strong>g <strong>in</strong>to this corridor shall<br />
have m<strong>in</strong>imum ½-hour fire resistance rat<strong>in</strong>g (see<br />
Diagram 2.2.5.16(c)).<br />
2.2.5.17 Exits shall be provided with artificial light<strong>in</strong>g facilities to<br />
the satisfaction of the requirements <strong>in</strong> Section 2.7.<br />
2.2.5.18 The location of every exit on every floor shall be clearly<br />
<strong>in</strong>dicated by exit sign and directional signs to comply with<br />
the requirements <strong>in</strong> Section 2.7.<br />
Exit light<strong>in</strong>g<br />
Exit and<br />
directional sign<br />
<strong>Standard</strong> <strong>for</strong> <strong>Fire</strong> <strong>Safety</strong> <strong>in</strong> <strong>Rapid</strong> <strong>Transit</strong> <strong>Systems</strong> 39


