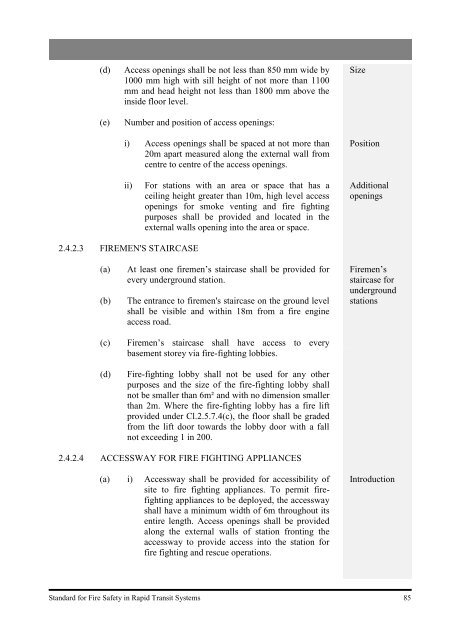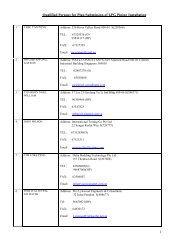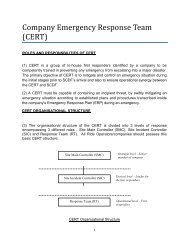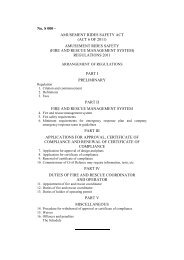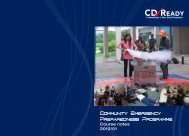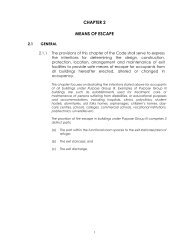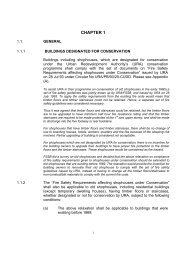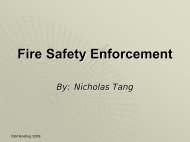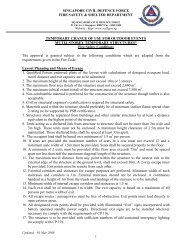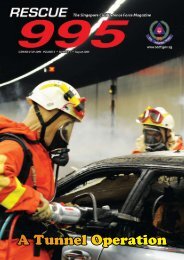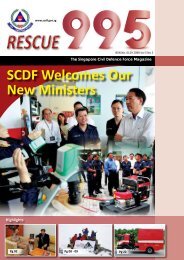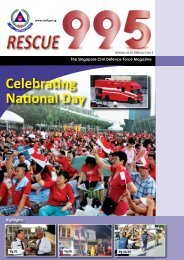Standard for Fire Safety in Rapid Transit Systems - Singapore Civil ...
Standard for Fire Safety in Rapid Transit Systems - Singapore Civil ...
Standard for Fire Safety in Rapid Transit Systems - Singapore Civil ...
You also want an ePaper? Increase the reach of your titles
YUMPU automatically turns print PDFs into web optimized ePapers that Google loves.
(d) Access open<strong>in</strong>gs shall be not less than 850 mm wide by<br />
1000 mm high with sill height of not more than 1100<br />
mm and head height not less than 1800 mm above the<br />
<strong>in</strong>side floor level.<br />
(e) Number and position of access open<strong>in</strong>gs:<br />
i) Access open<strong>in</strong>gs shall be spaced at not more than<br />
20m apart measured along the external wall from<br />
centre to centre of the access open<strong>in</strong>gs.<br />
ii) For stations with an area or space that has a<br />
ceil<strong>in</strong>g height greater than 10m, high level access<br />
open<strong>in</strong>gs <strong>for</strong> smoke vent<strong>in</strong>g and fire fight<strong>in</strong>g<br />
purposes shall be provided and located <strong>in</strong> the<br />
external walls open<strong>in</strong>g <strong>in</strong>to the area or space.<br />
2.4.2.3 FIREMEN'S STAIRCASE<br />
(a) At least one firemen’s staircase shall be provided <strong>for</strong><br />
every underground station.<br />
(b) The entrance to firemen's staircase on the ground level<br />
shall be visible and with<strong>in</strong> 18m from a fire eng<strong>in</strong>e<br />
access road.<br />
(c) <strong>Fire</strong>men’s staircase shall have access to every<br />
basement storey via fire-fight<strong>in</strong>g lobbies.<br />
(d) <strong>Fire</strong>-fight<strong>in</strong>g lobby shall not be used <strong>for</strong> any other<br />
purposes and the size of the fire-fight<strong>in</strong>g lobby shall<br />
not be smaller than 6m² and with no dimension smaller<br />
than 2m. Where the fire-fight<strong>in</strong>g lobby has a fire lift<br />
provided under Cl.2.5.7.4(c), the floor shall be graded<br />
from the lift door towards the lobby door with a fall<br />
not exceed<strong>in</strong>g 1 <strong>in</strong> 200.<br />
2.4.2.4 ACCESSWAY FOR FIRE FIGHTING APPLIANCES<br />
(a) i) Accessway shall be provided <strong>for</strong> accessibility of<br />
site to fire fight<strong>in</strong>g appliances. To permit firefight<strong>in</strong>g<br />
appliances to be deployed, the accessway<br />
shall have a m<strong>in</strong>imum width of 6m throughout its<br />
entire length. Access open<strong>in</strong>gs shall be provided<br />
along the external walls of station front<strong>in</strong>g the<br />
accessway to provide access <strong>in</strong>to the station <strong>for</strong><br />
fire fight<strong>in</strong>g and rescue operations.<br />
<strong>Standard</strong> <strong>for</strong> <strong>Fire</strong> <strong>Safety</strong> <strong>in</strong> <strong>Rapid</strong> <strong>Transit</strong> <strong>Systems</strong> 85<br />
Size<br />
Position<br />
Additional<br />
open<strong>in</strong>gs<br />
<strong>Fire</strong>men’s<br />
staircase <strong>for</strong><br />
underground<br />
stations<br />
Introduction


