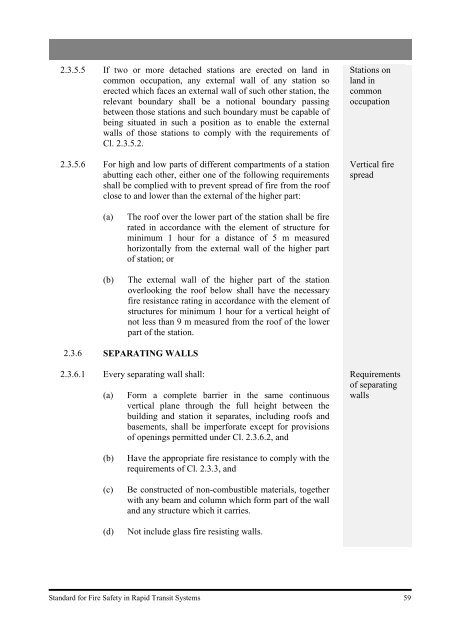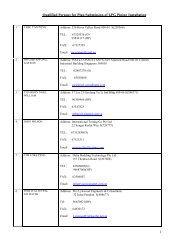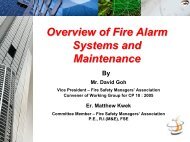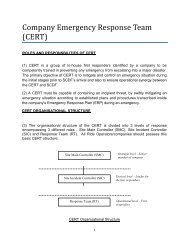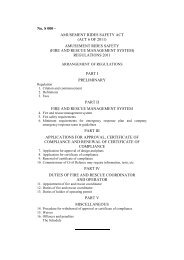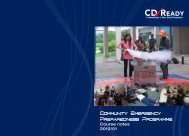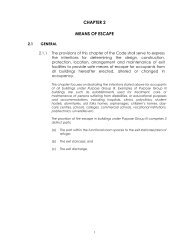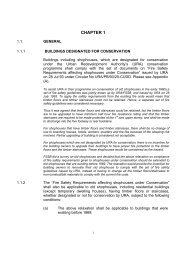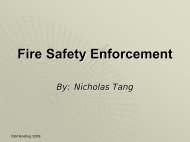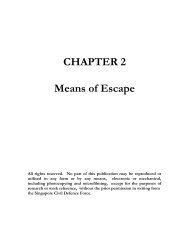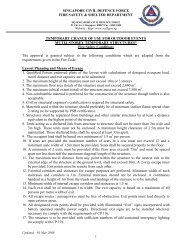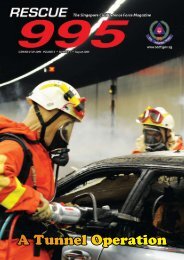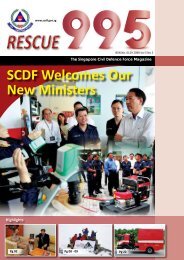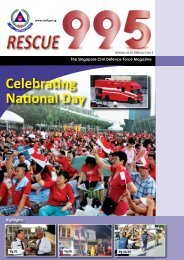Standard for Fire Safety in Rapid Transit Systems - Singapore Civil ...
Standard for Fire Safety in Rapid Transit Systems - Singapore Civil ...
Standard for Fire Safety in Rapid Transit Systems - Singapore Civil ...
You also want an ePaper? Increase the reach of your titles
YUMPU automatically turns print PDFs into web optimized ePapers that Google loves.
2.3.5.5 If two or more detached stations are erected on land <strong>in</strong><br />
common occupation, any external wall of any station so<br />
erected which faces an external wall of such other station, the<br />
relevant boundary shall be a notional boundary pass<strong>in</strong>g<br />
between those stations and such boundary must be capable of<br />
be<strong>in</strong>g situated <strong>in</strong> such a position as to enable the external<br />
walls of those stations to comply with the requirements of<br />
Cl. 2.3.5.2.<br />
2.3.5.6 For high and low parts of different compartments of a station<br />
abutt<strong>in</strong>g each other, either one of the follow<strong>in</strong>g requirements<br />
shall be complied with to prevent spread of fire from the roof<br />
close to and lower than the external of the higher part:<br />
(a) The roof over the lower part of the station shall be fire<br />
rated <strong>in</strong> accordance with the element of structure <strong>for</strong><br />
m<strong>in</strong>imum 1 hour <strong>for</strong> a distance of 5 m measured<br />
horizontally from the external wall of the higher part<br />
of station; or<br />
(b) The external wall of the higher part of the station<br />
overlook<strong>in</strong>g the roof below shall have the necessary<br />
fire resistance rat<strong>in</strong>g <strong>in</strong> accordance with the element of<br />
structures <strong>for</strong> m<strong>in</strong>imum 1 hour <strong>for</strong> a vertical height of<br />
not less than 9 m measured from the roof of the lower<br />
part of the station.<br />
2.3.6 SEPARATING WALLS<br />
2.3.6.1 Every separat<strong>in</strong>g wall shall:<br />
(a) Form a complete barrier <strong>in</strong> the same cont<strong>in</strong>uous<br />
vertical plane through the full height between the<br />
build<strong>in</strong>g and station it separates, <strong>in</strong>clud<strong>in</strong>g roofs and<br />
basements, shall be imper<strong>for</strong>ate except <strong>for</strong> provisions<br />
of open<strong>in</strong>gs permitted under Cl. 2.3.6.2, and<br />
(b) Have the appropriate fire resistance to comply with the<br />
requirements of Cl. 2.3.3, and<br />
(c) Be constructed of non-combustible materials, together<br />
with any beam and column which <strong>for</strong>m part of the wall<br />
and any structure which it carries.<br />
(d) Not <strong>in</strong>clude glass fire resist<strong>in</strong>g walls.<br />
Stations on<br />
land <strong>in</strong><br />
common<br />
occupation<br />
Vertical fire<br />
spread<br />
Requirements<br />
of separat<strong>in</strong>g<br />
walls<br />
<strong>Standard</strong> <strong>for</strong> <strong>Fire</strong> <strong>Safety</strong> <strong>in</strong> <strong>Rapid</strong> <strong>Transit</strong> <strong>Systems</strong> 59


