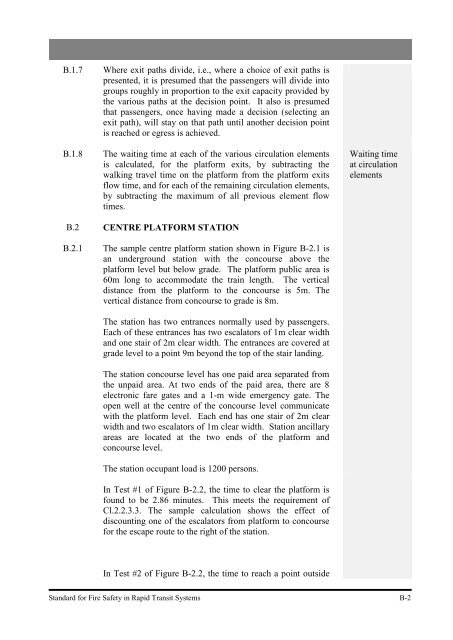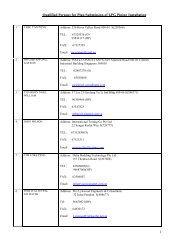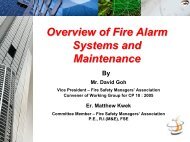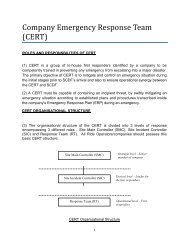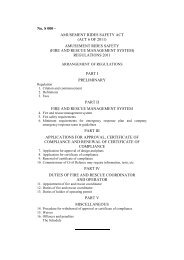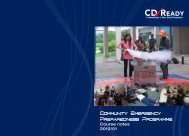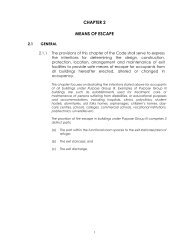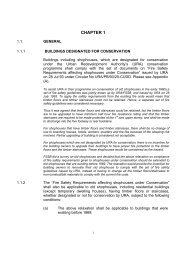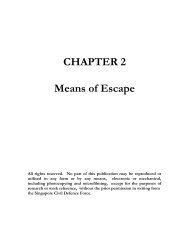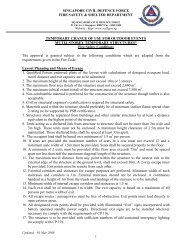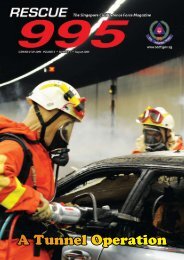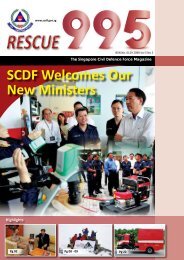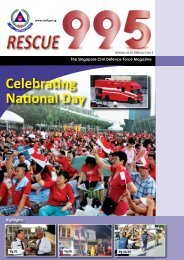Standard for Fire Safety in Rapid Transit Systems - Singapore Civil ...
Standard for Fire Safety in Rapid Transit Systems - Singapore Civil ...
Standard for Fire Safety in Rapid Transit Systems - Singapore Civil ...
You also want an ePaper? Increase the reach of your titles
YUMPU automatically turns print PDFs into web optimized ePapers that Google loves.
B.1.7 Where exit paths divide, i.e., where a choice of exit paths is<br />
presented, it is presumed that the passengers will divide <strong>in</strong>to<br />
groups roughly <strong>in</strong> proportion to the exit capacity provided by<br />
the various paths at the decision po<strong>in</strong>t. It also is presumed<br />
that passengers, once hav<strong>in</strong>g made a decision (select<strong>in</strong>g an<br />
exit path), will stay on that path until another decision po<strong>in</strong>t<br />
is reached or egress is achieved.<br />
B.1.8 The wait<strong>in</strong>g time at each of the various circulation elements<br />
is calculated, <strong>for</strong> the plat<strong>for</strong>m exits, by subtract<strong>in</strong>g the<br />
walk<strong>in</strong>g travel time on the plat<strong>for</strong>m from the plat<strong>for</strong>m exits<br />
flow time, and <strong>for</strong> each of the rema<strong>in</strong><strong>in</strong>g circulation elements,<br />
by subtract<strong>in</strong>g the maximum of all previous element flow<br />
times.<br />
B.2 CENTRE PLATFORM STATION<br />
B.2.1 The sample centre plat<strong>for</strong>m station shown <strong>in</strong> Figure B-2.1 is<br />
an underground station with the concourse above the<br />
plat<strong>for</strong>m level but below grade. The plat<strong>for</strong>m public area is<br />
60m long to accommodate the tra<strong>in</strong> length. The vertical<br />
distance from the plat<strong>for</strong>m to the concourse is 5m. The<br />
vertical distance from concourse to grade is 8m.<br />
The station has two entrances normally used by passengers.<br />
Each of these entrances has two escalators of 1m clear width<br />
and one stair of 2m clear width. The entrances are covered at<br />
grade level to a po<strong>in</strong>t 9m beyond the top of the stair land<strong>in</strong>g.<br />
The station concourse level has one paid area separated from<br />
the unpaid area. At two ends of the paid area, there are 8<br />
electronic fare gates and a 1-m wide emergency gate. The<br />
open well at the centre of the concourse level communicate<br />
with the plat<strong>for</strong>m level. Each end has one stair of 2m clear<br />
width and two escalators of 1m clear width. Station ancillary<br />
areas are located at the two ends of the plat<strong>for</strong>m and<br />
concourse level.<br />
The station occupant load is 1200 persons.<br />
In Test #1 of Figure B-2.2, the time to clear the plat<strong>for</strong>m is<br />
found to be 2.86 m<strong>in</strong>utes. This meets the requirement of<br />
Cl.2.2.3.3. The sample calculation shows the effect of<br />
discount<strong>in</strong>g one of the escalators from plat<strong>for</strong>m to concourse<br />
<strong>for</strong> the escape route to the right of the station.<br />
In Test #2 of Figure B-2.2, the time to reach a po<strong>in</strong>t outside<br />
Wait<strong>in</strong>g time<br />
at circulation<br />
elements<br />
<strong>Standard</strong> <strong>for</strong> <strong>Fire</strong> <strong>Safety</strong> <strong>in</strong> <strong>Rapid</strong> <strong>Transit</strong> <strong>Systems</strong> B-2


