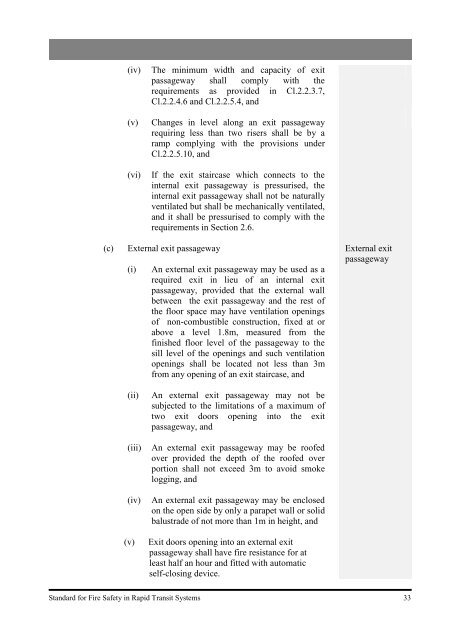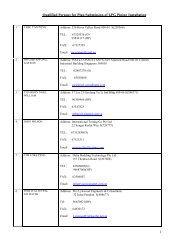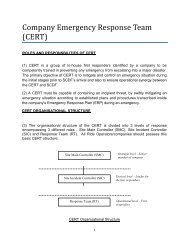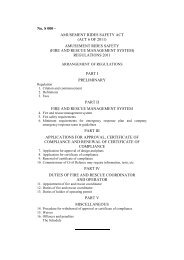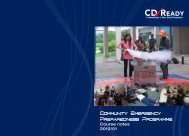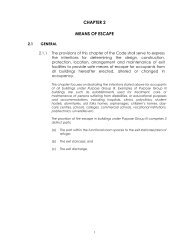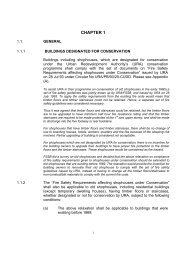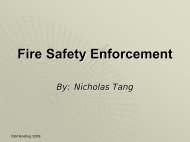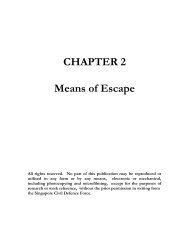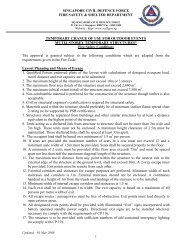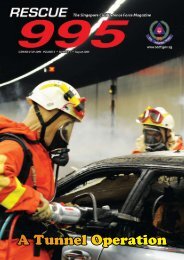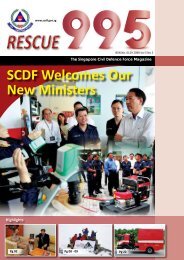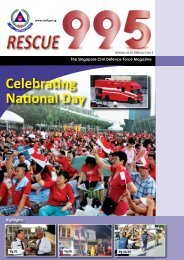Standard for Fire Safety in Rapid Transit Systems - Singapore Civil ...
Standard for Fire Safety in Rapid Transit Systems - Singapore Civil ...
Standard for Fire Safety in Rapid Transit Systems - Singapore Civil ...
You also want an ePaper? Increase the reach of your titles
YUMPU automatically turns print PDFs into web optimized ePapers that Google loves.
(iv) The m<strong>in</strong>imum width and capacity of exit<br />
passageway shall comply with the<br />
requirements as provided <strong>in</strong> Cl.2.2.3.7,<br />
Cl.2.2.4.6 and Cl.2.2.5.4, and<br />
(v) Changes <strong>in</strong> level along an exit passageway<br />
requir<strong>in</strong>g less than two risers shall be by a<br />
ramp comply<strong>in</strong>g with the provisions under<br />
Cl.2.2.5.10, and<br />
(vi) If the exit staircase which connects to the<br />
<strong>in</strong>ternal exit passageway is pressurised, the<br />
<strong>in</strong>ternal exit passageway shall not be naturally<br />
ventilated but shall be mechanically ventilated,<br />
and it shall be pressurised to comply with the<br />
requirements <strong>in</strong> Section 2.6.<br />
(c) External exit passageway<br />
(i) An external exit passageway may be used as a<br />
required exit <strong>in</strong> lieu of an <strong>in</strong>ternal exit<br />
passageway, provided that the external wall<br />
between the exit passageway and the rest of<br />
the floor space may have ventilation open<strong>in</strong>gs<br />
of non-combustible construction, fixed at or<br />
above a level 1.8m, measured from the<br />
f<strong>in</strong>ished floor level of the passageway to the<br />
sill level of the open<strong>in</strong>gs and such ventilation<br />
open<strong>in</strong>gs shall be located not less than 3m<br />
from any open<strong>in</strong>g of an exit staircase, and<br />
(ii) An external exit passageway may not be<br />
subjected to the limitations of a maximum of<br />
two exit doors open<strong>in</strong>g <strong>in</strong>to the exit<br />
passageway, and<br />
(iii) An external exit passageway may be roofed<br />
over provided the depth of the roofed over<br />
portion shall not exceed 3m to avoid smoke<br />
logg<strong>in</strong>g, and<br />
(iv) An external exit passageway may be enclosed<br />
on the open side by only a parapet wall or solid<br />
balustrade of not more than 1m <strong>in</strong> height, and<br />
(v) Exit doors open<strong>in</strong>g <strong>in</strong>to an external exit<br />
passageway shall have fire resistance <strong>for</strong> at<br />
least half an hour and fitted with automatic<br />
self-clos<strong>in</strong>g device.<br />
External exit<br />
passageway<br />
<strong>Standard</strong> <strong>for</strong> <strong>Fire</strong> <strong>Safety</strong> <strong>in</strong> <strong>Rapid</strong> <strong>Transit</strong> <strong>Systems</strong> 33


