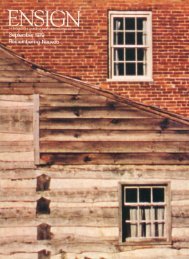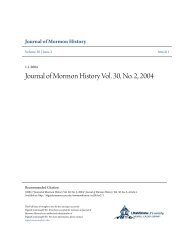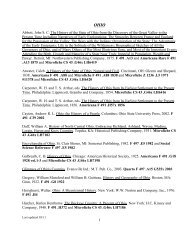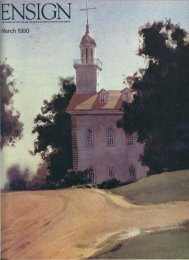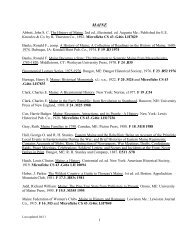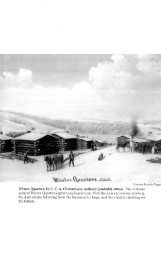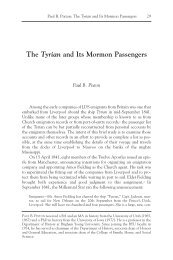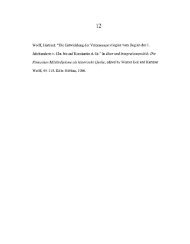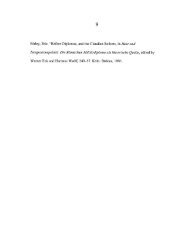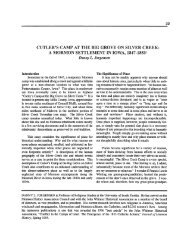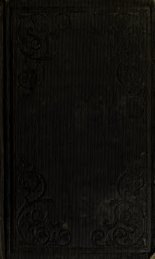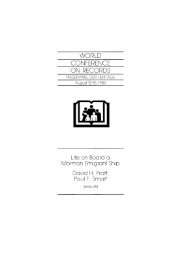- Page 3 and 4:
..WrUrN.SQ.yNIY PUBLIC LIBRARY 3 18
- Page 7:
THE WORKS OF HUBERT HOWE BANCROFT.
- Page 10 and 11:
Entered according to Act of Congres
- Page 12 and 13:
vi PREFACE. of greater religious li
- Page 14 and 15:
viii PREFACE. to print pages of pur
- Page 16 and 17:
x PREFACE. side pertinent to the su
- Page 19 and 20:
CONTENTS OF THIS VOLUME. CHAPTER I.
- Page 21 and 22:
CONTEXTS. and his Brother—Charact
- Page 23 and 24:
CONTENTS. xvii PAGE versity — Cur
- Page 25 and 26:
CONTENTS. xix CHAPTER XXII. PROGRES
- Page 27 and 28:
AUTHOEITIES CONSULTED IN THE HISTOR
- Page 29 and 30:
AUTHORITIES CONSULTED. xxiii Bonanz
- Page 31 and 32:
AUTHORITIES CONSULTED. xxv Claviger
- Page 33 and 34:
AUTHORITIES CONSULTED. xxvii Diamon
- Page 35 and 36:
AUTHORITIES CONSULTED. xxix Gibson
- Page 37 and 38:
AUTHORITIES CONSULTED. xxxi Hyde (O
- Page 39 and 40:
AUTHORITIES CONSULTED. xxxiu Logan
- Page 41 and 42:
AUTHORITIES CONSULTED. Mormcmism Se
- Page 43 and 44:
AUTHORITIES CONSULTED. xxxvii Piano
- Page 45 and 46:
AUTHORITIES CONSULTED. xxxix Richar
- Page 47 and 48:
AUTHORITIES CONSULTED. Smith (J.),
- Page 49 and 50:
AUTHORITIES CONSULTED. xliii The Bo
- Page 51 and 52:
AUTHORITIES CONSULTED. xlv Utah Com
- Page 53:
AUTHORITIES CONSULTED. xlvii Wells
- Page 56 and 57:
2 DISCOVERIES OF THE SPANIARDS. chr
- Page 58 and 59:
4 DISCOVERIES OF THE SPANIARDS. a c
- Page 60 and 61:
6 DISCOVERIES OF THE SPANIARDS. It
- Page 62 and 63:
8 DISCOVERIES OF THE SPANIARDS. sar
- Page 64 and 65:
10 DISCOVERIES OF THE SPANIARDS. ov
- Page 66 and 67:
12 DISCOVERIES OF THE SPANIARDS. fr
- Page 68 and 69:
14 DISCOVERIES OF THE SPANIARDS. pa
- Page 70 and 71:
16 DISCOVERIES OF THE SPANIARDS. On
- Page 72 and 73:
CHAPTER II. ADVENT OF TRAPPERS AND
- Page 74 and 75:
20 ADVENT OF TRAPPERS AND TRAVELLEE
- Page 76 and 77:
22 ADVENT OF TRAPPERS AND TRAVELLER
- Page 78 and 79:
24 ADVENT OF TRAPPERS AND TRAVELLER
- Page 80 and 81:
26 ADVENT OF TRAPPERS AND TRAVELLER
- Page 82 and 83:
L'S ADVENT OF TRAPPERS AND TRAVELLE
- Page 84 and 85:
30 ADVENT OF TRAPPERS AND TRAVELLER
- Page 86 and 87:
32 ADVENT OF TRAPPERS AND TRAVELLER
- Page 88 and 89:
34 ADVENT OF TRAPPERS AND TRAVELLER
- Page 90 and 91:
CHAPTER III. THE STORY OF MORMONISM
- Page 92 and 93:
38 THE STORY OF MORMONISM. of the t
- Page 94 and 95:
40 THE STORY OF MORMONISM. ries of
- Page 96 and 97:
42 THE STORY OF MORMONISM. And he w
- Page 98 and 99:
44 THE STORY OF MOEMONISM. mini, 4
- Page 100 and 101:
46 THE STORY OF MORMONISM. aster to
- Page 102 and 103:
48 THE STORY OF MORMOXISM. characte
- Page 104 and 105:
50 THE STORY OF MORMONISM. Joseph b
- Page 106 and 107:
52 THE STORY OF MORMONISM. the wick
- Page 108 and 109:
54 THE STORY OF MORMONTSM. Mosiah w
- Page 110 and 111:
56 THE STORY OF MORMONISM. in the c
- Page 112 and 113:
58 THE STORY OF MORMONISM. while, t
- Page 114 and 115:
60 THE STORY OF MORMOXISM. traducti
- Page 116 and 117:
62 THE STORY OF MORMONISM. the othe
- Page 118 and 119:
64 THE STORY OF MORMONISM. page is
- Page 120 and 121:
66 THE STORY OF MORMONISM. receive
- Page 122 and 123:
6S THE STORY OF MORMONISM. men surr
- Page 124 and 125:
70 THE STORY OF MORMONISM. lish a c
- Page 126 and 127:
72 THE STORY OF MORMOXISM. and of t
- Page 128 and 129:
74 THE STORY OF MORMONISM. tized by
- Page 130 and 131:
76 THE STORY OF MOEMONISM. Rigdon w
- Page 132 and 133:
78 THE STORY OF MORMONISM. ber afte
- Page 134 and 135:
80 THE STORY OF MORMONISM. The year
- Page 136 and 137:
82 THE STORY OF MORMONISM. the east
- Page 138 and 139:
84 THE STORY OF MORMONISM. somewhat
- Page 140 and 141:
86 THE STORY OF MORMONISM. " Harken
- Page 142 and 143:
88 THE STORY OF MORMONISM. 9th Jose
- Page 144 and 145:
90 THE STORY OF MORMONISM. was appo
- Page 146 and 147:
92 THE STORY OF MORMONISM. lished i
- Page 148 and 149:
94 THE STORY OF MORMONISM. The firs
- Page 150 and 151:
96 THE STORY OF MORMONISM. for the
- Page 152 and 153:
98 THE STORY OF MORMONISM. And the
- Page 154 and 155:
100 THE STORY OF MORMONISM. sallied
- Page 156 and 157:
102 THE STORY OF MORMONISM. tered i
- Page 158 and 159:
104 THE STORY OF MORMONISM. until i
- Page 160 and 161:
106 THE STORY OF MORMONISM. F. G. W
- Page 162 and 163:
108 THE STORY OF MORMONISM. ren lea
- Page 164 and 165:
HO THE STORY OF MORMONISM. printed
- Page 166 and 167:
112 THE STORY OF MORMONISM. Campbel
- Page 168 and 169:
114 THE STORY OF MORMONISM. An endo
- Page 170 and 171:
116 THE STOEY OF MORMONISM. were th
- Page 172 and 173:
118 THE STORY OF MORMONISM. people
- Page 174 and 175:
120 THE STORY OF MORMONISM. Sidney
- Page 176 and 177:
122 THE STORY OF MORMONISM. ported
- Page 178 and 179:
124 THE STORY OF MORMOXISM. Mormon
- Page 180 and 181:
126 THE STORY OF MORMONISM. It is t
- Page 182 and 183:
]-2S THE STORY OF MORMOXISM. Meanwh
- Page 184 and 185:
130 THE STORY OF MORMOXISM. Thus it
- Page 186 and 187:
132 THE STORY OF MORMONISM. the sta
- Page 188 and 189:
134 THE STORY OF MORMONISM. It did
- Page 190 and 191:
136 THE STORY OF MORMONISM. over on
- Page 192 and 193:
138 ' THE STORY OF MORMONISM. Durin
- Page 194 and 195:
140 THE STORY OF MORMONISM. Notwith
- Page 196 and 197:
142 THE STORY OF MORMONISM. There w
- Page 198 and 199:
144 THE STORY OF MOEMONISM. country
- Page 200 and 201:
146 THE STORY OF MORMONISM. temple
- Page 202 and 203:
148 THE STORY OF MORMOXISM. like th
- Page 204 and 205:
150 THE STORY OF MORMONISM. he has
- Page 206 and 207:
152 THE STORY OF MORMOXISM. nett, a
- Page 208 and 209:
154 THE STORY OF MORMONISM. cancell
- Page 210 and 211:
156 THE STORY OF MORMONISM. provisi
- Page 212 and 213:
158 THE STORY OF MORMONISM. of Faye
- Page 214 and 215:
160 THE STORY OF MORMONISM. it appe
- Page 216 and 217:
162 THE STORY OF MORMONISM. as a fa
- Page 218 and 219:
164 THE STORY OF MORMONISM. time, t
- Page 220 and 221:
166 THE STORY OF MORMONISM. while l
- Page 222 and 223:
168 THE STORY OF MORMONISM. more th
- Page 224 and 225:
170 THE STORY OF MORMONISM. suits a
- Page 226 and 227:
172 THE STORY OF MORMONISM. In cons
- Page 228 and 229:
174 THE STORY OF MORMONISM. and wou
- Page 230 and 231:
176 THE STORY OF MORMONISM. sequel
- Page 232 and 233:
178 THE STORY OF MORMONISM. the sta
- Page 234 and 235:
180 THE STORY OF MORMONISM. as he h
- Page 236 and 237:
182 THE STORY OF MORMONISM. midway,
- Page 238 and 239:
184 THE STORY OF MORMONISM. and fai
- Page 240 and 241:
186 THE STORY OF MORMONISM. express
- Page 242 and 243:
188 THE STORY OF MORMONISM. though
- Page 244 and 245:
190 THE STORY OF MORMONISM. and the
- Page 246 and 247:
192 THE STORY OF MORMONISM. and foo
- Page 248 and 249:
194 BRIGHAM YOUNG SUCCEEDS JOSEPH.
- Page 250 and 251:
196 BRIGHAM YOUNG SUCCEEDS JOSEPH.
- Page 252 and 253:
198 BRIGHAM YOUNG SUCCEEDS JOSEPH.
- Page 254 and 255:
200 BRIGHAM YOUNG SUCCEEDS JOSEPH.
- Page 256 and 257:
202 BRIGHAM YOUNG SUCCEEDS JOSEPH.
- Page 258 and 259:
204 BRIGHAM YOUNG SUCCEEDS JOSEPH.
- Page 260 and 261:
206 BRIGHAM YOUNG SUCCEEDS JOSEPH.
- Page 262 and 263:
208 BRIGHAM YOUNG SUCCEEDS JOSEPH.
- Page 264 and 265:
210 BRIGHAM YOUNG SUCCEEDS JOSEPH.
- Page 266 and 267:
212 BRIGHAM YOUNG SUCCEEDS JOSEPH.
- Page 268 and 269:
CHAPTER VIII. EXPULSION FROM NAUVOO
- Page 270 and 271:
216 EXPULSION FROM NAUVOO. The arbi
- Page 272 and 273:
218 EXPULSION FROM NAUVOO. a people
- Page 274 and 275:
220 EXPULSION FROM NAUVOO. few peop
- Page 276 and 277:
222 EXPULSION FROM NAUVOO. Richards
- Page 278 and 279:
224 EXPULSION FROM NAUVOO. count of
- Page 280 and 281:
226 EXPULSION FROM NAUVOO. of a mil
- Page 282 and 283:
228 EXPULSION FROM NAUVOO. But to t
- Page 284 and 285:
230 EXPULSION FROM NAUV00. stated.
- Page 286 and 287:
232 EXPULSION FROM NAUVOO. culturis
- Page 288 and 289:
234 EXPULSION FROM NAUVOO. " While
- Page 290 and 291:
CHAPTER IX. AT THE MISSOURI. 1846-1
- Page 292 and 293:
238 AT THE MISSOURI. saints reached
- Page 294 and 295:
240 AT THE MISSOURI. the United Sta
- Page 296 and 297:
242 AT THE MISSOURI. promising to l
- Page 298 and 299:
244 AT THE MISSOURI. Fe rations wer
- Page 300 and 301:
246 ' AT THE MISSOURI. unswerving i
- Page 302 and 303:
248 . AT THE MISSOURI. readily as t
- Page 304 and 305:
250 AT THE MISSOURI. nier, but it w
- Page 306 and 307:
CHAPTER X. MIGRATION TO UTAH. 1847.
- Page 308 and 309:
254 MIGRATION TO UTAH. vegetation.
- Page 310 and 311:
256 MIGRATION TO UTAH. weeks to bui
- Page 312 and 313:
258 MIGRATION TO UTAH. meeting, dir
- Page 314 and 315:
260 MIGRATION TO UTAH. from their h
- Page 316 and 317:
262 MIGRATION TO UTAH. safety." 20
- Page 318 and 319:
264 MIGRATION TO UTAH. be the templ
- Page 320 and 321:
266 MIGRATION TO UTAH. to a body of
- Page 322 and 323:
268 MIGRATION TO UTAH. were easily
- Page 324 and 325:
270 MIGRATION TO UTAH. the Missouri
- Page 326 and 327:
272 MIGRATION TO UTAH. prisoner, an
- Page 328 and 329:
274 MIGRATION" TO UTAH. of them wer
- Page 330 and 331:
276 IN THE VALLEY OF THE GREAT SALT
- Page 332 and 333:
278 IN THE VALLEY OF THE GREAT SALT
- Page 334 and 335:
280 W THE VALLEY OF THE GREAT SALT
- Page 336 and 337:
282 IN THE VALLEY OF THE GREAT SALT
- Page 338 and 339:
284 IN THE VALLEY OF THE GREAT SALT
- Page 340 and 341:
286 IN THE VALLEY OF THE GREAT SALT
- Page 342 and 343:
CHAPTER XII. IN THE VALLEY OF THE G
- Page 344 and 345:
290 IN THE VALLEY OF THE GREAT SALT
- Page 346 and 347:
292 IN THE VALLEY OF THE GREAT SALT
- Page 348 and 349:
294 IN THE VALLEY OF THE GREAT SALT
- Page 350 and 351:
296 IN THE VALLEY OF THE GREAT SALT
- Page 352 and 353:
298 IN THE VALLEY OF THE GREAT SALT
- Page 354 and 355:
300 IN THE VALLEY OF THE GREAT SALT
- Page 356 and 357:
302 IN THE VALLEY OF THE GREAT SALT
- Page 358 and 359:
304 IN THE VALLEY OF THE GREAT SALT
- Page 360 and 361:
306 SETTLEMENT AND OCCUPATION OF TH
- Page 362 and 363:
308 SETTLEMENT AND OCCUPATION OF TH
- Page 364 and 365:
310 SETTLEMENT AND OCCUPATION OF TH
- Page 366 and 367:
312 SETTLEMENT AND OCCUPATION OF TH
- Page 368 and 369:
314 SETTLEMENT AND OCCUPATION OF TH
- Page 370 and 371:
316 SETTLEMENT AND OCCUPATION OF TH
- Page 372 and 373:
318 SETTLEMENT AND OCCUPATION OF TH
- Page 374 and 375:
320 SETTLEMENT AND OCCUPATION OF TH
- Page 376 and 377:
322 EDUCATION AND MANUFACTURES. or
- Page 378 and 379:
324 EDUCATION AND MANUFACTURES. tio
- Page 380 and 381:
326 EDUCATION AND MANUFACTURES. On
- Page 382 and 383:
328 EDUCATION AND MANUFACTURES. was
- Page 384 and 385:
330 EDUCATION AND MANUFACTURES. mou
- Page 386 and 387:
332 EDUCATION AND MANUFACTURES. sou
- Page 388 and 389:
334 MORMONISM AND POLYGAMY. This th
- Page 390 and 391:
336 MORMONISM AND POLYGAMY. seed of
- Page 392 and 393:
338 MORMONISM AND POLYGAMY. the pri
- Page 394 and 395:
340 MORMONISM AND POLYGAMY. The doc
- Page 396 and 397:
342 M0RM0NISM AND POLYGAMY. supervi
- Page 398 and 399:
344 MORMONISM AND POLYGAMY. all the
- Page 400 and 401:
346 MORMONISM AND POLYGAMY. member
- Page 402 and 403:
348 MORMONISM AND POLYGAMY. Every s
- Page 404 and 405:
350 MORMONISM AND POLYGAMY. fulness
- Page 406 and 407:
352 MORMONISM AND POLYGAMY. cial sy
- Page 408 and 409:
354 MORMONISM AND POLYGAMY. ••
- Page 410 and 411:
356 MORMOXISM AND POLYGAMY. the aut
- Page 412 and 413:
358 MORMONISM AND POLYGAMY. The ' o
- Page 414 and 415:
360 MORMONISM AND POLYGAMY. After a
- Page 416 and 417:
362 MORMONISM AND POLYGAMY. about t
- Page 418 and 419:
364 MORMONISM AND POLYGAMY. They mi
- Page 420 and 421:
366 MORMONISM AND POLYGAMY. Thus, n
- Page 422 and 423:
36S MORMONISM AND POLYGAMY. communi
- Page 424 and 425:
370 M0RM0NISM AND POLYGAMY. the big
- Page 426 and 427:
372 MORMONISM AND POLYGAMY. progres
- Page 428 and 429:
374 MORMONISM AND POLYGAMY. encoura
- Page 430 and 431:
376 MORMONISM AND POLYGAMY. David,
- Page 432 and 433:
378 MORMONISM AND POLYGAMY. titutio
- Page 434 and 435:
380 MORMONISM AND POLYGAMY. the for
- Page 436 and 437:
382 MORMONISM AND POLYGAMY. attaine
- Page 438 and 439:
384 MORMONISM AND POLYGAMY. That th
- Page 440 and 441:
386 MORMONISM AND POLYGAMY. A large
- Page 442 and 443:
388 MORMONISM AND POLYGAMY. placed
- Page 444 and 445:
390 MORMONISM AND POLYGAMY. and eve
- Page 446 and 447:
392 MORMONISM AND POLYGAMY. homes b
- Page 448 and 449:
394 MORMONISM AND POLYGAMY. Grant i
- Page 450 and 451:
396 MORMONISM AND POLYGAMY. been nu
- Page 452 and 453:
398 MISSIONS AND IMMIGRATION. had b
- Page 454 and 455:
400 MISSIONS AND IMMIGRATION. For t
- Page 456 and 457:
402 MISSIONS AND IMMIGRATION. parts
- Page 458 and 459:
404 MISSIONS AND IMMIGRATION. Taylo
- Page 460 and 461:
406 MISSIONS AND IMMIGRATION. The w
- Page 462 and 463:
408 MISSIONS AND IMMIGRATION. In la
- Page 464 and 465:
410 MISSIONS AND IMMIGRATION. had a
- Page 466 and 467:
412 MISSIONS AND IMMIGRATION. Icela
- Page 468 and 469:
414 MISSIONS AND IMMIGRATION. found
- Page 470 and 471:
416 MISSIONS AND IMMIGRATION. tinue
- Page 472 and 473:
418 MISSIONS AND IMMIGRATION. for t
- Page 474 and 475:
420 MISSIONS AND IMMIGRATION. they
- Page 476 and 477:
422 MISSIONS AND IMMIGRATION. water
- Page 478 and 479:
424 MISSIONS AND IMMIGRATION. was n
- Page 480 and 481:
426 MISSIONS AND IMMIGRATION. their
- Page 482 and 483:
428 MISSIONS AND IMMIGRATION. froze
- Page 484 and 485:
430 MISSIONS AND IMMIGRATION. the e
- Page 486 and 487:
432 MISSIONS AND IMMIGRATION. pecul
- Page 488 and 489:
434 MISSIONS AND IMMIGRATION. Etoil
- Page 490 and 491:
436 MISSIONS AND IMMIGRATION. Liver
- Page 492 and 493:
433 MISSIONS AND IMMIGRATION. veaux
- Page 494 and 495:
440 UTAH AS A TERRITORY. difficult
- Page 496 and 497:
442 UTAH AS A TERRITORY. same term,
- Page 498 and 499:
444 UTAH AS A TERRITORY. lytes woul
- Page 500 and 501:
446 UTAH AS A TERRITORY. The remark
- Page 502 and 503:
448 UTAH AS A TERRITORY. fenced lan
- Page 504 and 505:
450 UTAH AS A TERRITORY. lard and B
- Page 506 and 507:
452 UTAH AS A TERRITORY. referred.
- Page 508 and 509:
454 UTAH AS A TERRITORY. Utah 32 pl
- Page 510 and 511:
456 UTAH AS A TERRITORY. Indian aff
- Page 512 and 513:
458 UTAH AS A TERRITORY. ball touch
- Page 514 and 515:
460 UTAH AS A TERRITORY. ordered to
- Page 516 and 517:
462 UTAH AS A TERRITORY. ceeded to
- Page 518 and 519:
464 UTAH AS A TERRITORY. obtained e
- Page 520 and 521:
466 UTAH AS A TERRITORY. night in t
- Page 522 and 523:
468 UTAH AS A TERRITORY. passes and
- Page 524 and 525:
470 UTAH AS A TERRITORY. elbow, the
- Page 526 and 527:
472 UTAH AS A TERRITORY. how to til
- Page 528 and 529:
474 UTAH AS A TERRITORY. in the lat
- Page 530 and 531:
476 UTAH AS A TERRITORY. the visits
- Page 532 and 533:
478 .UTAH AS A TERRITORY. mons, and
- Page 534 and 535:
430 UTAH AS A TERRITORY. except in
- Page 536 and 537:
482 THE GOVERNMENT IN ARMS. adopted
- Page 538 and 539:
484 THE GOVERNMENT IX ARMS. framing
- Page 540 and 541:
486 THE GOVERNMENT IN ARMS. seat of
- Page 542 and 543:
488 THE GOVERNMENT IN ARMS. the hig
- Page 544 and 545:
490 THE GOVERNMENT IN ARMS. and fou
- Page 546 and 547:
492 THE GOVERNMENT IN ARMS. ing Bri
- Page 548 and 549:
494 THE GOVERNMENT IN ARMS. punishm
- Page 550 and 551:
496 THE GOVERNMENT IN ARMS. In a re
- Page 552 and 553:
498 THE GOVERNMENT IN ARMS. now und
- Page 554 and 555:
500 THE GOVERNMENT IN ARMS. Before
- Page 556 and 557:
502 THE GOVERNMENT IN ARMS. ter of
- Page 558 and 559:
504 THE GOVERNMENT IN ARMS. ascerta
- Page 560 and 561:
506 THE GOVERNMENT IN ARMS. the tro
- Page 562 and 563:
508 THE GOVERNMENT IN ARMS. to the
- Page 564 and 565:
510 THE GOVERNMENT IN ARMS. arms, a
- Page 566 and 567:
CHAPTER XIX. THE UTAH WAR. 1857-185
- Page 568 and 569:
514 THE UTAH WAR. stone heaps were
- Page 570 and 571:
516 THE UTAH WAR. It was now near m
- Page 572 and 573:
518 THE UTAH WAR. wagons through th
- Page 574 and 575:
THE UTAH WAR. 520 A length the army
- Page 576 and 577:
522 THE UTAH WAR. their due proport
- Page 578 and 579:
524 THE UTAH WAR. States government
- Page 580 and 581:
526 THE UTAH WAR. assume his functi
- Page 582 and 583:
528 THE UTAH WAR. resumed without f
- Page 584 and 585:
530 THE UTAH WAR. allegiance. After
- Page 586 and 587: 532 THE UTAH WAR. they denied. 29 A
- Page 588 and 589: 534 THE UTAH WAR. where silence rei
- Page 590 and 591: 536 THE UTAH WAR. place abandoned/
- Page 592 and 593: 538 THE UTAH WAR. villanous throng
- Page 594 and 595: 540 THE UTAH WAR. tion.* 2 Thus Sin
- Page 596 and 597: 542 THE UTAH WAR. fit was wrought b
- Page 598 and 599: -,44 THE MOUNTAIN MEADOWS MASSACRE.
- Page 600 and 601: 546 THE MOUNTAIN MEADOWS MASSACRE.
- Page 602 and 603: 648 THE MOUNTAIN MEADOWS MASSACRE.
- Page 604 and 605: 550 THE MOUNTAIN MEADOWS MASSACRE.
- Page 606 and 607: 552 THE MOUNTAIN MEADOWS MASSACRE.
- Page 608 and 609: 554 THE MOUNTAIN MEADOWS MASSACRE.
- Page 610 and 611: 536 THE MOUNTAIN MEADOWS MASSACRE.
- Page 612 and 613: 558 THE MOUNTAIN MEADOWS MASSACRE.
- Page 614 and 615: 560 THE MOUNTAIN MEADOWS MASSACRE.
- Page 616 and 617: 562 THE MOUNTAIN MEADOWS MASSACRE.
- Page 618 and 619: 564 THE MOUNTAIN MEADOWS MASSACRE.
- Page 620 and 621: 566 THE MOUNTAIN MEADOWS MASSACRE.
- Page 622 and 623: 568 THE MOUNTAIN MEADOWS MASSACRE.
- Page 624 and 625: 570 THE MOUNTAIN MEADOWS MASSACRE.
- Page 626 and 627: — CHAPTER XXI. POLITICAL, SOCIAL,
- Page 628 and 629: 574 POLITICAL, SOCIAL, AND INSTITUT
- Page 630 and 631: 576 POLITICAL, SOCIAL, AND INSTITUT
- Page 632 and 633: 578 POLITICAL, SOCIAL, AND INSTITUT
- Page 634 and 635: 580 POLITICAL, SOCIAL, AND INSTITUT
- Page 638 and 639: 584 POLITICAL, SOCIAL, AND INSTITUT
- Page 640 and 641: 586 POLITICAL, SOCIAL, AND INSTITUT
- Page 642 and 643: 588 POLITICAL, SOCIAL, AND INSTITUT
- Page 644 and 645: 590 POLITICAL, SOCIAL, AND INSTITUT
- Page 646 and 647: 592 POLITICAL, SOCIAL, AND INSTITUT
- Page 648 and 649: 594 POLITICAL, SOCIAL, AND INSTITUT
- Page 650 and 651: 596 POLITICAL, SOCIAL, AND INSTITUT
- Page 652 and 653: 598 POLITICAL, SOCIAL, AND INSTITUT
- Page 654 and 655: 600 POLITICAL, SOCIAL, AND INSTITUT
- Page 656 and 657: 602 POLITICAL, SOCIAL, AND INSTITUT
- Page 658 and 659: CHAPTER XXII. PROGRESS OF EVENTS, 1
- Page 660 and 661: 606 PROGRESS OF EVENTS. the provisi
- Page 662 and 663: 608 PROGRESS OF EVENTS. In 1862 an
- Page 664 and 665: 610 PROGRESS OF EVENTS. Thus was ar
- Page 666 and 667: 612 PROGRESS OF EVENTS. Floyd, or,
- Page 668 and 669: 614 PROGRESS OF EVENTS. to risk his
- Page 670 and 671: 616 PROGRESS OF EVENTS. But the Lor
- Page 672 and 673: 618 PROGRESS OF EVENTS. of their pa
- Page 674 and 675: 620 PROGRESS OF EVENTS. at Camp Dou
- Page 676 and 677: 622 PROGRESS OF EVENTS. mony at len
- Page 678 and 679: 624 PROGRESS OF EVENTS. when, in 18
- Page 680 and 681: 626 PROGRESS OF EVENTS. nent citize
- Page 682 and 683: 628 PROGRESS OF EVENTS. justice dec
- Page 684 and 685: 630 PROGRESS OF EVENTS. reptiles, i
- Page 686 and 687:
632 PROGRESS OF EVENTS. this deed,
- Page 688 and 689:
634 PROGRESS OF EVENTS. After the a
- Page 690 and 691:
636 PROGRESS OF EVENTS. on the land
- Page 692 and 693:
638 PROGRESS OF EVENTS. S. Acts and
- Page 694 and 695:
640 PROGRESS OF EVENTS. 1864 June 2
- Page 696 and 697:
642 SCHISMS AND APOSTASIES. followi
- Page 698 and 699:
644 SCHISMS AND APOSTASIES. ing cal
- Page 700 and 701:
646 SCHISMS AND APOSTASIES. for the
- Page 702 and 703:
648 SCHISMS AND APOSTASIES. which o
- Page 704 and 705:
65 SCHISMS AxnD APOSTASIES. evening
- Page 706 and 707:
652 SCHISMS AND APOSTASIES. chants
- Page 708 and 709:
654 SCHISMS AND APOSTASIES. The fir
- Page 710 and 711:
CHAPTER XXIY. THE LAST DAYS OF BKIG
- Page 712 and 713:
658 THE LAST DAYS OF BRIGHAM YOUNG.
- Page 714 and 715:
660 THE LAST DAYS OF BEIGHAM YOUNG.
- Page 716 and 717:
662 THE LAST DAYS OF BRIGHAM YOUNG.
- Page 718 and 719:
664 THE LAST DAYS OF BRIGHAM YOUNG.
- Page 720 and 721:
' 666 THE LAST DAYS OF BRIGHAM YOUN
- Page 722 and 723:
668 THE LAST DAYS OF BRIGHAM YOUXG.
- Page 724 and 725:
670 THE LAST DAYS OF BRIGHAM YOUNG.
- Page 726 and 727:
672 THE LAST DAYS OF BRIGHAM YOUNG.
- Page 728 and 729:
674 THE LAST DAYS OF BRIGHAM YOUNG.
- Page 730 and 731:
676 THE LAST DAYS OF BRIGHAM YOUNG.
- Page 732 and 733:
678 CHURCH AND STATE. the October c
- Page 734 and 735:
680 CHURCH AND STATE. and finally t
- Page 736 and 737:
682 CHURCH AND STATE. Says Mr Burto
- Page 738 and 739:
684 CHURCH AND STATE. any election,
- Page 740 and 741:
686 CHURCH AND STATE. not disputed
- Page 742 and 743:
688 CHURCH AND STATE. City on the 2
- Page 744 and 745:
690 CHURCH AND STATE. gether outsid
- Page 746 and 747:
692 SETTLEMENTS, SOCIETY, AND EDUCA
- Page 748 and 749:
694 SETTLEMENTS, SOCIETY, AND EDUCA
- Page 750 and 751:
696 SETTLEMENTS, SOCIETY, AND EDUCA
- Page 752 and 753:
693 SETTLEMENTS, SOCIETY, AND EDUCA
- Page 754 and 755:
700 SETTLEMENTS, SOCIETY, AND EDUCA
- Page 756 and 757:
702 SETTLEMENTS, SOCIETY, AND EDUCA
- Page 758 and 759:
704 SETTLEMENTS, SOCIETY, AND EDUCA
- Page 760 and 761:
706 SETTLEMENTS, SOCIETY, AND EDUCA
- Page 762 and 763:
708 SETTLEMENTS, SOCIETY, AND EDUCA
- Page 764 and 765:
710 SETTLEMENTS, SOCIETY, AND EDUCA
- Page 766 and 767:
712 SETTLEMENTS, SOCIETY, AND EDUCA
- Page 768 and 769:
714 SETTLEMENTS, SOCIETY, AND EDUCA
- Page 770 and 771:
716 SETTLEMENTS, SOCIETY, AND EDUCA
- Page 772 and 773:
718 SETTLEMENTS, SOCIETY, AND EDUCA
- Page 774 and 775:
CHAPTER XXVII. AGRICULTURE, STOCK-R
- Page 776 and 777:
722 AGRICULTURE AND MANUFACTURES. a
- Page 778 and 779:
724 AGRICULTURE AND MANUFACTURES. g
- Page 780 and 781:
726 AGRICULTURE AND MANUFACTURES. o
- Page 782 and 783:
728 AGRICULTURE AND MANUFACTURES. B
- Page 784 and 785:
730 AGRICULTURE AND MANUFACTURES. d
- Page 786 and 787:
732 AGRICULTURE AND .MANUFACTURES.
- Page 788 and 789:
734 AGRICULTURE AND MANUFACTURES. l
- Page 790 and 791:
736 AGRICULTURE AND MANUFACTURES. B
- Page 792 and 793:
738 AGRICULTURE AND MANUFACTURES. s
- Page 794 and 795:
740 AGRICULTURE AND MANUFACTURES. A
- Page 796 and 797:
742 AGRICULTURE AND MANUFACTURES. O
- Page 798 and 799:
744 AGRICULTURE AND MANUFACTURES. b
- Page 800 and 801:
746 AGRICULTURE AND MANUFACTURES. i
- Page 802 and 803:
748 AGRICULTURE AND MANUFACTURES. d
- Page 804 and 805:
750 AGRICULTURE AKD MANUFACTURES. t
- Page 806 and 807:
752 COMMERCE AND COMMUNICATION. Has
- Page 808 and 809:
754 COMMERCE AND COMMUNICATION. ham
- Page 810 and 811:
756 COMMERCE AND COMMUNICATION. mat
- Page 812 and 813:
758 COMMERCE AND COMMUNICATION. Sal
- Page 814 and 815:
760 COMMERCE AND COMMUNICATION. the
- Page 816 and 817:
762 COMMERCE AND COMMUNICATION. bur
- Page 818 and 819:
764 COMMERCE AND COMMUNICATION. for
- Page 820 and 821:
763 COMMERCE AND COMMUNICATION. At
- Page 822 and 823:
768 COMMERCE AND COMMUNICATION. Thi
- Page 824 and 825:
770 COMMERCE AND COMMUNICATION. str
- Page 826 and 827:
772 COMMERCE AND COMMUNICATION. thr
- Page 828 and 829:
774 COMMERCE AND COMMUNICATION. rem
- Page 830 and 831:
776 COMMERCE AND COMMUNICATION. Pyp
- Page 832 and 833:
778 AUTHORITIES. follows: Jour. Leg
- Page 834 and 835:
780 AUTHORITIES. no. 4, passim; Hug
- Page 836 and 837:
782 AUTHORITIES. 19, 28; 1SS0, Jan.
- Page 838 and 839:
784 AUTHORITIES. 1877, Apr. 28, Jun
- Page 840 and 841:
Ball, Jos., missionary, 402. Ballan
- Page 842 and 843:
788 INDEX. Cannon, Geo. Q., apostle
- Page 844 and 845:
790 INDEX. Deseret Iron Co. incorpo
- Page 846 and 847:
Galeras, Capt. M. J., in expedt. 15
- Page 848 and 849:
794 INDEX. Higgins, Alfred, in char
- Page 850 and 851:
796 INDEX. Knight, Newel, of counci
- Page 852 and 853:
798 INDEX. Miles, Daniel, presdt of
- Page 854 and 855:
Parvan, agency, 455. Patrick, Mr, m
- Page 856 and 857:
Roseborough, Judge, disgust of, 362
- Page 858 and 859:
804 INDEX. Smith, Samuel, baptized
- Page 860 and 861:
INDEX. University at Nauvoo, office
- Page 862:
Woolsey, Thomas, pioneer of '47, 27



