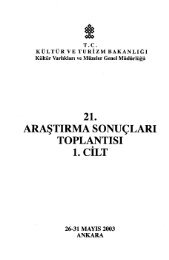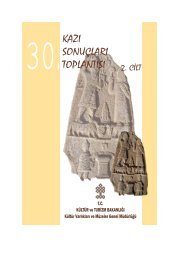--KAPAK ARAÞTIRMA kopya 1 - Kültür ve Turizm Bakanlığı
--KAPAK ARAÞTIRMA kopya 1 - Kültür ve Turizm Bakanlığı
--KAPAK ARAÞTIRMA kopya 1 - Kültür ve Turizm Bakanlığı
Create successful ePaper yourself
Turn your PDF publications into a flip-book with our unique Google optimized e-Paper software.
The wall and the ditch cut off Selime’s jutting tip from the rest of the plateau. No<br />
structures ha<strong>ve</strong> been found behind the wall. Temporary encampments, howe<strong>ve</strong>r, may<br />
ha<strong>ve</strong> stood within. A deep rectangular cistern, also car<strong>ve</strong>d out of the plateau, is the only<br />
feature located behind the wall. Perhaps this area functioned as a type of military installation,<br />
providing a stationing point during military campaigns where local contingents,<br />
the so-called "farmer soldiers," could ha<strong>ve</strong> been mustered from the fertile ri<strong>ve</strong>r valley<br />
below 9. Moreo<strong>ve</strong>r, a sentry standing here could guard not only the entrance into the<br />
valley but also the entire region as well. The wall extends along the direct line of sight<br />
of two other major fortifications in the region: Akhisar (about fifteen kilometers to the<br />
northwest) and Sivrihisar (about ten kilometers to the southeast) 10. Byzantine military<br />
treatises testify that mutual visibility among fortifications determined the success of<br />
campaigns, relying on a system of fire and smoke signals to warn of oncoming raids 11.<br />
Selime Kalesi<br />
Using a fixed point on the plateau, we established the le<strong>ve</strong>l of the valley floor and<br />
the position of Selime Kalesi along the rock cliff. The Selime Kalesi complex relates to<br />
the fortification. They are similar in scale and planning and together form a type of<br />
Byzantine kastro, or castle site, which is important for our understanding of Cappadocia<br />
as a frontier zone occupied by powerful magnate families of the tenth to ele<strong>ve</strong>nth<br />
centuries AD (Fig. 6, 7) 12. Selime Kalesi is the largest and most elaborate complex in<br />
design and decoration of all the examples recorded not only from Selime-Yaprakhisar<br />
but also from all of Cappadocia as well (Fig. 8) 13. Its two courtyards and two ceremonial<br />
halls, kitchen and basilica church spread out 100 meters horizontally along the rock<br />
cliff and occupy 3,000 square meters of space within the rock. In addition to its large<br />
scale and elaborate design, this structure holds the most prominent position in the<br />
landscape. It is car<strong>ve</strong>d about 100 meters below the fortification and 50 meters abo<strong>ve</strong><br />
the valley floor. From high on the cliff, all of the other dwellings of the settlement can be<br />
sur<strong>ve</strong>yed while the opening of the valley could be guarded. The precarious position of<br />
this structure abo<strong>ve</strong> a se<strong>ve</strong>rely undercut area of the cliff, in fact, threatens its <strong>ve</strong>ry survival.<br />
According to one geological engineer, the entire cliff will collapse within our lifetime<br />
14. Cracks throughout the complex ha<strong>ve</strong> already appeared. Our work, therefore, not<br />
only provides significant documentation for the history of medieval architecture but also<br />
records an important monument about to be lost.<br />
Arranged around two courtyards, the rooms of Selime Kalesi display a clear separation<br />
of distinct spheres of activities, from utilitarian to formal. Rooms reser<strong>ve</strong>d for household<br />
work and production are arranged around the first courtyard (1), while rooms for<br />
ceremonial activity are arranged around the second courtyard (32). This kind of layout<br />
is seen consistently throughout the dwellings. It points to the elite status of the complexes’<br />
inhabitants and to the underlying social hierarchy of medieval secular society.<br />
At Selime, a tunnel near the le<strong>ve</strong>l of the valley floor leads the visitor up through<br />
the living rock onto the complex’s first courtyard (1). Hall One (12) is located at the<br />
apex of the courtyard. Along the other side of the courtyard across from the hall is a<br />
large kitchen (2). The second courtyard (32), on the other hand, provides access to the<br />
9 J. Haldon, "Military Service, Military Lands and the Status of Soldiers: Current Problems and Interpretations. " Dumbarton<br />
Oaks Papers 47 (1993) 1-68.<br />
10 For the historical topography of the region see F. Hild and M. Restle, Kappadokien (Vienna, 1981) 254-270<br />
11 P. Pattenden, "The Byzantine Early Warning System." Byzantion 53 (1983) 258-299.<br />
12 There are no exact parallels to this type of layout; for Byzantine fortifications in general, see C. Foss, Byzantine Fortifications:<br />
An Introduction (Pretoria, 1986), and S. Curcic and E. Hadjitryphonos. Secular Medieval Architecture in the<br />
Balkans 1300-1500 and its Preservation (Thessaloniki, 1997).<br />
13 This complex was first recorded in sketch-plan by L. Rodley, Ca<strong>ve</strong> Monasteries of Byzantine Cappadocia (Cambridge,<br />
1985) fig. 13.<br />
14 A. Binal, "In<strong>ve</strong>stigation of the Instability Mechanisms Obser<strong>ve</strong>d in Volcanosedimentary Rocks at Aksaray-Ihlara Valley,"<br />
(MA Thesis, Hacetteppe Uni<strong>ve</strong>rsity, Ankara, 1996).<br />
61

















