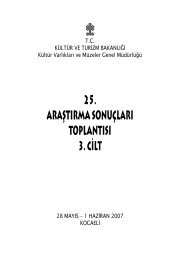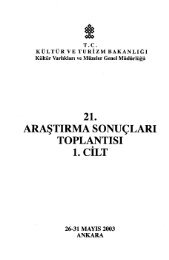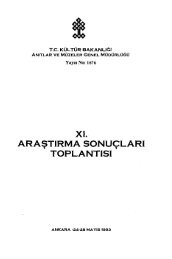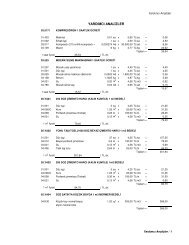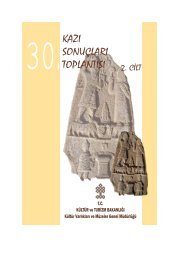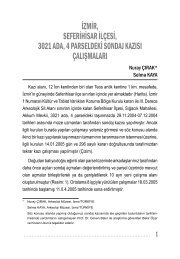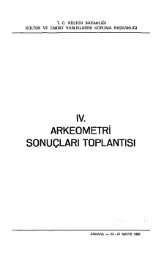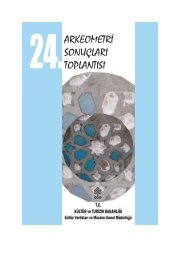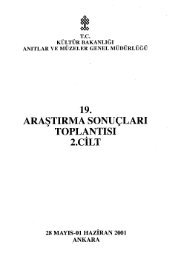--KAPAK ARAÞTIRMA kopya 1 - Kültür ve Turizm Bakanlığı
--KAPAK ARAÞTIRMA kopya 1 - Kültür ve Turizm Bakanlığı
--KAPAK ARAÞTIRMA kopya 1 - Kültür ve Turizm Bakanlığı
Create successful ePaper yourself
Turn your PDF publications into a flip-book with our unique Google optimized e-Paper software.
ceremonial spaces. The second hall (22), which is more formal than the first hall, is located<br />
at the apex of the courtyard, and the basilica church (27) is to one side.<br />
Hall One (Fig. 9) is rectangular and tall with a flat ceiling. It is also designed on<br />
two le<strong>ve</strong>ls. From Hall One, many other areas of the complex can be reached. Immediately<br />
to the right as one enters the hall, a stairway (15) leads up into a gallery le<strong>ve</strong>l<br />
(12c) and then back down to a bathing area (19). Passing through the hall, one can also<br />
take a tunnel (17) that leads either up to the gallery le<strong>ve</strong>l (12b) or toward the second<br />
hall of the complex. Hall One allows access to a variety of rooms in a roundabout pattern<br />
of circulation, serving as the day-to-day living area of the complex. On the upper<br />
floor, an arcade wraps around the hall creating a gallery le<strong>ve</strong>l with views down and across<br />
the hall’s open space. This arcaded gallery on the short end to the north (12b) and<br />
the long end to the east (12c) is open. On the long end to the west (12a), howe<strong>ve</strong>r, the<br />
arcade is partly blocked by a chest-high parapet, creating private and secluded space<br />
with the household. This is a complicated and purposeful structure that testifies to the<br />
exceptional quality of its designers.<br />
Hall Two (Fig. 10: Hall Two, view of interior) is also rectangular and tall (22), but<br />
larger and more elaborate than the first. A barrel vault adds significant interior volume<br />
while details render a deliberate, linear experience of the space. A step on the floor and<br />
a banded arch on the vault divide the hall in half. A Romanesque blind arcade on the<br />
second half of the hall points to the significance of this area. On the back wall, a wide<br />
doorway leads into a cruciform room with a car<strong>ve</strong>d cross on the ceiling (23). This room<br />
at the back of Hall Two appears to ha<strong>ve</strong> been the most prestigious space of the complex,<br />
perhaps the ceremonial dining and reception room of the aristocratic owner of the<br />
house with access to a private latrine (24). Across the courtyard from Hall Two stands<br />
a large church with a basilica plan (27), an unusual plan for the time and place that differentiates<br />
this complex e<strong>ve</strong>n further from the others on site.<br />
At Selime Kalesi, many spaces were car<strong>ve</strong>d during a secondary phase of use.<br />
One room (8) includes a rolling stone designed to block a tunnel leading from Hall One.<br />
Various tunnels and stairways lead from this room in different directions. A second phase<br />
of use appears to ha<strong>ve</strong> been defensi<strong>ve</strong> and inward-turning, a pattern of use also seen<br />
at Çanlı Kilise that may correspond not to the Arab raids of the 8 th and 9 th centuries<br />
but to the Selçuk incursions of the 11 th century 15.<br />
Yaprakhisar<br />
South of Selime and across the ri<strong>ve</strong>r at Yaprakhisar, se<strong>ve</strong>ral complexes preser<strong>ve</strong><br />
the most spectacular rock-cut façades in all of Cappadocia. At most other sites the<br />
façades ha<strong>ve</strong> collapsed so that only the interiors of the complexes remain. At Yaprakhisar,<br />
howe<strong>ve</strong>r, se<strong>ve</strong>ral examples preser<strong>ve</strong> their full extent in height and length 16. Local<br />
villagers use these areas for dwelling and storage so that the façades suffer not<br />
only from natural erosion but also from continuous re-use o<strong>ve</strong>r time.<br />
Implementing the technique of photogrammetry, we produced a measured elevation<br />
drawing of the largest and best-preser<strong>ve</strong>d example on site, Yaprakhisar Ele<strong>ve</strong>n<br />
(Fig. 11, 12). In this example, the façade is four stories tall and fi<strong>ve</strong> bays wide. Engaged<br />
piers separate the bays, and blind, horseshoe-shaped niches decorate each bay.<br />
A <strong>ve</strong>randah on the top floor provides spectacular views out toward the valley and Selime<br />
in the distance. This façade is truly monumental and points to prestige architecture<br />
meant to impress the visitor.<br />
Each façade marks the main entrance into the central hall of the complex, and<br />
each is designed in exact symmetry. An equal number of bays or arches flank the central<br />
doorway. In this group of façades at Yaprakhisar, a variety of contemporary medi-<br />
15 R. Ousterhout, "Sur<strong>ve</strong>y of the Byzantine Settlement at Çanlı Kilise in Cappadocia: Results of the 1995 and 1996 Seasons,"<br />
Dumbarton Oaks Papers 51 (1997) 303, 305.<br />
16 Prominent courtyard complexes at Çanlı Kilise, Açık Saray, and various sites around Göreme, such as Hallaç and Bezir<br />
Hane, do not preser<strong>ve</strong> either the full length or height of their original courtyard façades.<br />
62



