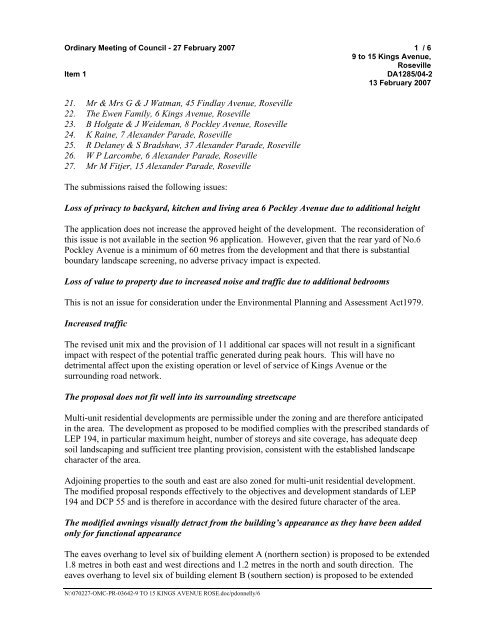27 February 2007 - Ordinary Meeting of Council (pdf. 14MB)
27 February 2007 - Ordinary Meeting of Council (pdf. 14MB)
27 February 2007 - Ordinary Meeting of Council (pdf. 14MB)
Create successful ePaper yourself
Turn your PDF publications into a flip-book with our unique Google optimized e-Paper software.
<strong>Ordinary</strong> <strong>Meeting</strong> <strong>of</strong> <strong>Council</strong> - <strong>27</strong> <strong>February</strong> <strong>2007</strong> 1 / 6<br />
9 to 15 Kings Avenue,<br />
Roseville<br />
Item 1<br />
DA1285/04-2<br />
13 <strong>February</strong> <strong>2007</strong><br />
21. Mr & Mrs G & J Watman, 45 Findlay Avenue, Roseville<br />
22. The Ewen Family, 6 Kings Avenue, Roseville<br />
23. B Holgate & J Weideman, 8 Pockley Avenue, Roseville<br />
24. K Raine, 7 Alexander Parade, Roseville<br />
25. R Delaney & S Bradshaw, 37 Alexander Parade, Roseville<br />
26. W P Larcombe, 6 Alexander Parade, Roseville<br />
<strong>27</strong>. Mr M Fitjer, 15 Alexander Parade, Roseville<br />
The submissions raised the following issues:<br />
Loss <strong>of</strong> privacy to backyard, kitchen and living area 6 Pockley Avenue due to additional height<br />
The application does not increase the approved height <strong>of</strong> the development. The reconsideration <strong>of</strong><br />
this issue is not available in the section 96 application. However, given that the rear yard <strong>of</strong> No.6<br />
Pockley Avenue is a minimum <strong>of</strong> 60 metres from the development and that there is substantial<br />
boundary landscape screening, no adverse privacy impact is expected.<br />
Loss <strong>of</strong> value to property due to increased noise and traffic due to additional bedrooms<br />
This is not an issue for consideration under the Environmental Planning and Assessment Act1979.<br />
Increased traffic<br />
The revised unit mix and the provision <strong>of</strong> 11 additional car spaces will not result in a significant<br />
impact with respect <strong>of</strong> the potential traffic generated during peak hours. This will have no<br />
detrimental affect upon the existing operation or level <strong>of</strong> service <strong>of</strong> Kings Avenue or the<br />
surrounding road network.<br />
The proposal does not fit well into its surrounding streetscape<br />
Multi-unit residential developments are permissible under the zoning and are therefore anticipated<br />
in the area. The development as proposed to be modified complies with the prescribed standards <strong>of</strong><br />
LEP 194, in particular maximum height, number <strong>of</strong> storeys and site coverage, has adequate deep<br />
soil landscaping and sufficient tree planting provision, consistent with the established landscape<br />
character <strong>of</strong> the area.<br />
Adjoining properties to the south and east are also zoned for multi-unit residential development.<br />
The modified proposal responds effectively to the objectives and development standards <strong>of</strong> LEP<br />
194 and DCP 55 and is therefore in accordance with the desired future character <strong>of</strong> the area.<br />
The modified awnings visually detract from the building’s appearance as they have been added<br />
only for functional appearance<br />
The eaves overhang to level six <strong>of</strong> building element A (northern section) is proposed to be extended<br />
1.8 metres in both east and west directions and 1.2 metres in the north and south direction. The<br />
eaves overhang to level six <strong>of</strong> building element B (southern section) is proposed to be extended<br />
N:\0702<strong>27</strong>-OMC-PR-03642-9 TO 15 KINGS AVENUE ROSE.doc/pdonnelly/6
















