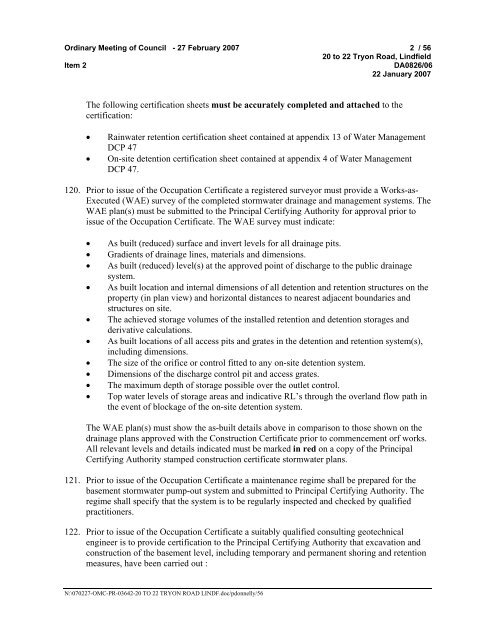27 February 2007 - Ordinary Meeting of Council (pdf. 14MB)
27 February 2007 - Ordinary Meeting of Council (pdf. 14MB)
27 February 2007 - Ordinary Meeting of Council (pdf. 14MB)
You also want an ePaper? Increase the reach of your titles
YUMPU automatically turns print PDFs into web optimized ePapers that Google loves.
<strong>Ordinary</strong> <strong>Meeting</strong> <strong>of</strong> <strong>Council</strong> - <strong>27</strong> <strong>February</strong> <strong>2007</strong> 2 / 56<br />
20 to 22 Tryon Road, Lindfield<br />
Item 2<br />
DA0826/06<br />
22 January <strong>2007</strong><br />
The following certification sheets must be accurately completed and attached to the<br />
certification:<br />
• Rainwater retention certification sheet contained at appendix 13 <strong>of</strong> Water Management<br />
DCP 47<br />
• On-site detention certification sheet contained at appendix 4 <strong>of</strong> Water Management<br />
DCP 47.<br />
120. Prior to issue <strong>of</strong> the Occupation Certificate a registered surveyor must provide a Works-as-<br />
Executed (WAE) survey <strong>of</strong> the completed stormwater drainage and management systems. The<br />
WAE plan(s) must be submitted to the Principal Certifying Authority for approval prior to<br />
issue <strong>of</strong> the Occupation Certificate. The WAE survey must indicate:<br />
• As built (reduced) surface and invert levels for all drainage pits.<br />
• Gradients <strong>of</strong> drainage lines, materials and dimensions.<br />
• As built (reduced) level(s) at the approved point <strong>of</strong> discharge to the public drainage<br />
system.<br />
• As built location and internal dimensions <strong>of</strong> all detention and retention structures on the<br />
property (in plan view) and horizontal distances to nearest adjacent boundaries and<br />
structures on site.<br />
• The achieved storage volumes <strong>of</strong> the installed retention and detention storages and<br />
derivative calculations.<br />
• As built locations <strong>of</strong> all access pits and grates in the detention and retention system(s),<br />
including dimensions.<br />
• The size <strong>of</strong> the orifice or control fitted to any on-site detention system.<br />
• Dimensions <strong>of</strong> the discharge control pit and access grates.<br />
• The maximum depth <strong>of</strong> storage possible over the outlet control.<br />
• Top water levels <strong>of</strong> storage areas and indicative RL’s through the overland flow path in<br />
the event <strong>of</strong> blockage <strong>of</strong> the on-site detention system.<br />
The WAE plan(s) must show the as-built details above in comparison to those shown on the<br />
drainage plans approved with the Construction Certificate prior to commencement orf works.<br />
All relevant levels and details indicated must be marked in red on a copy <strong>of</strong> the Principal<br />
Certifying Authority stamped construction certificate stormwater plans.<br />
121. Prior to issue <strong>of</strong> the Occupation Certificate a maintenance regime shall be prepared for the<br />
basement stormwater pump-out system and submitted to Principal Certifying Authority. The<br />
regime shall specify that the system is to be regularly inspected and checked by qualified<br />
practitioners.<br />
122. Prior to issue <strong>of</strong> the Occupation Certificate a suitably qualified consulting geotechnical<br />
engineer is to provide certification to the Principal Certifying Authority that excavation and<br />
construction <strong>of</strong> the basement level, including temporary and permanent shoring and retention<br />
measures, have been carried out :<br />
N:\0702<strong>27</strong>-OMC-PR-03642-20 TO 22 TRYON ROAD LINDF.doc/pdonnelly/56
















