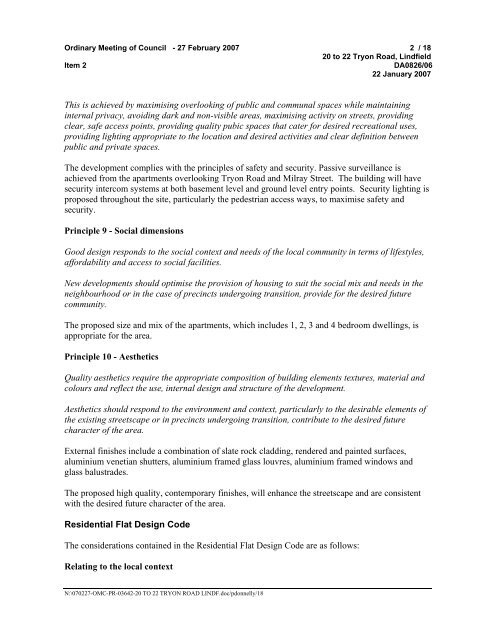27 February 2007 - Ordinary Meeting of Council (pdf. 14MB)
27 February 2007 - Ordinary Meeting of Council (pdf. 14MB)
27 February 2007 - Ordinary Meeting of Council (pdf. 14MB)
You also want an ePaper? Increase the reach of your titles
YUMPU automatically turns print PDFs into web optimized ePapers that Google loves.
<strong>Ordinary</strong> <strong>Meeting</strong> <strong>of</strong> <strong>Council</strong> - <strong>27</strong> <strong>February</strong> <strong>2007</strong> 2 / 18<br />
20 to 22 Tryon Road, Lindfield<br />
Item 2<br />
DA0826/06<br />
22 January <strong>2007</strong><br />
This is achieved by maximising overlooking <strong>of</strong> public and communal spaces while maintaining<br />
internal privacy, avoiding dark and non-visible areas, maximising activity on streets, providing<br />
clear, safe access points, providing quality pubic spaces that cater for desired recreational uses,<br />
providing lighting appropriate to the location and desired activities and clear definition between<br />
public and private spaces.<br />
The development complies with the principles <strong>of</strong> safety and security. Passive surveillance is<br />
achieved from the apartments overlooking Tryon Road and Milray Street. The building will have<br />
security intercom systems at both basement level and ground level entry points. Security lighting is<br />
proposed throughout the site, particularly the pedestrian access ways, to maximise safety and<br />
security.<br />
Principle 9 - Social dimensions<br />
Good design responds to the social context and needs <strong>of</strong> the local community in terms <strong>of</strong> lifestyles,<br />
affordability and access to social facilities.<br />
New developments should optimise the provision <strong>of</strong> housing to suit the social mix and needs in the<br />
neighbourhood or in the case <strong>of</strong> precincts undergoing transition, provide for the desired future<br />
community.<br />
The proposed size and mix <strong>of</strong> the apartments, which includes 1, 2, 3 and 4 bedroom dwellings, is<br />
appropriate for the area.<br />
Principle 10 - Aesthetics<br />
Quality aesthetics require the appropriate composition <strong>of</strong> building elements textures, material and<br />
colours and reflect the use, internal design and structure <strong>of</strong> the development.<br />
Aesthetics should respond to the environment and context, particularly to the desirable elements <strong>of</strong><br />
the existing streetscape or in precincts undergoing transition, contribute to the desired future<br />
character <strong>of</strong> the area.<br />
External finishes include a combination <strong>of</strong> slate rock cladding, rendered and painted surfaces,<br />
aluminium venetian shutters, aluminium framed glass louvres, aluminium framed windows and<br />
glass balustrades.<br />
The proposed high quality, contemporary finishes, will enhance the streetscape and are consistent<br />
with the desired future character <strong>of</strong> the area.<br />
Residential Flat Design Code<br />
The considerations contained in the Residential Flat Design Code are as follows:<br />
Relating to the local context<br />
N:\0702<strong>27</strong>-OMC-PR-03642-20 TO 22 TRYON ROAD LINDF.doc/pdonnelly/18
















