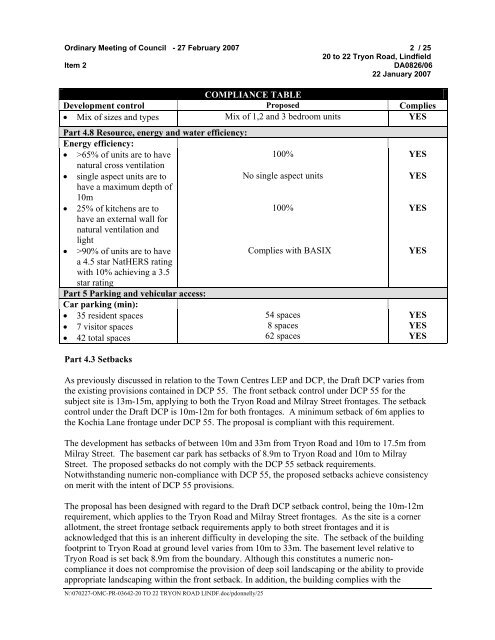27 February 2007 - Ordinary Meeting of Council (pdf. 14MB)
27 February 2007 - Ordinary Meeting of Council (pdf. 14MB)
27 February 2007 - Ordinary Meeting of Council (pdf. 14MB)
You also want an ePaper? Increase the reach of your titles
YUMPU automatically turns print PDFs into web optimized ePapers that Google loves.
<strong>Ordinary</strong> <strong>Meeting</strong> <strong>of</strong> <strong>Council</strong> - <strong>27</strong> <strong>February</strong> <strong>2007</strong> 2 / 25<br />
20 to 22 Tryon Road, Lindfield<br />
Item 2<br />
DA0826/06<br />
22 January <strong>2007</strong><br />
COMPLIANCE TABLE<br />
Development control Proposed Complies<br />
• Mix <strong>of</strong> sizes and types Mix <strong>of</strong> 1,2 and 3 bedroom units YES<br />
Part 4.8 Resource, energy and water efficiency:<br />
Energy efficiency:<br />
• >65% <strong>of</strong> units are to have<br />
100% YES<br />
natural cross ventilation<br />
• single aspect units are to<br />
No single aspect units<br />
YES<br />
have a maximum depth <strong>of</strong><br />
10m<br />
• 25% <strong>of</strong> kitchens are to<br />
100% YES<br />
have an external wall for<br />
natural ventilation and<br />
light<br />
• >90% <strong>of</strong> units are to have<br />
a 4.5 star NatHERS rating<br />
with 10% achieving a 3.5<br />
Complies with BASIX<br />
YES<br />
star rating<br />
Part 5 Parking and vehicular access:<br />
Car parking (min):<br />
• 35 resident spaces<br />
• 7 visitor spaces<br />
• 42 total spaces<br />
Part 4.3 Setbacks<br />
N:\0702<strong>27</strong>-OMC-PR-03642-20 TO 22 TRYON ROAD LINDF.doc/pdonnelly/25<br />
54 spaces<br />
8 spaces<br />
62 spaces<br />
YES<br />
YES<br />
YES<br />
As previously discussed in relation to the Town Centres LEP and DCP, the Draft DCP varies from<br />
the existing provisions contained in DCP 55. The front setback control under DCP 55 for the<br />
subject site is 13m-15m, applying to both the Tryon Road and Milray Street frontages. The setback<br />
control under the Draft DCP is 10m-12m for both frontages. A minimum setback <strong>of</strong> 6m applies to<br />
the Kochia Lane frontage under DCP 55. The proposal is compliant with this requirement.<br />
The development has setbacks <strong>of</strong> between 10m and 33m from Tryon Road and 10m to 17.5m from<br />
Milray Street. The basement car park has setbacks <strong>of</strong> 8.9m to Tryon Road and 10m to Milray<br />
Street. The proposed setbacks do not comply with the DCP 55 setback requirements.<br />
Notwithstanding numeric non-compliance with DCP 55, the proposed setbacks achieve consistency<br />
on merit with the intent <strong>of</strong> DCP 55 provisions.<br />
The proposal has been designed with regard to the Draft DCP setback control, being the 10m-12m<br />
requirement, which applies to the Tryon Road and Milray Street frontages. As the site is a corner<br />
allotment, the street frontage setback requirements apply to both street frontages and it is<br />
acknowledged that this is an inherent difficulty in developing the site. The setback <strong>of</strong> the building<br />
footprint to Tryon Road at ground level varies from 10m to 33m. The basement level relative to<br />
Tryon Road is set back 8.9m from the boundary. Although this constitutes a numeric noncompliance<br />
it does not compromise the provision <strong>of</strong> deep soil landscaping or the ability to provide<br />
appropriate landscaping within the front setback. In addition, the building complies with the
















