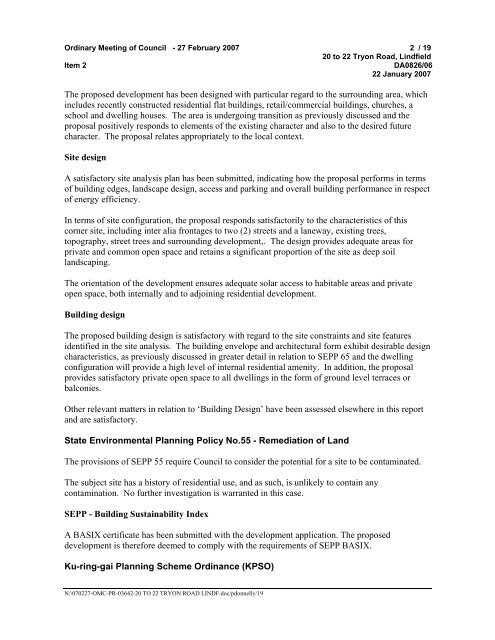27 February 2007 - Ordinary Meeting of Council (pdf. 14MB)
27 February 2007 - Ordinary Meeting of Council (pdf. 14MB)
27 February 2007 - Ordinary Meeting of Council (pdf. 14MB)
Create successful ePaper yourself
Turn your PDF publications into a flip-book with our unique Google optimized e-Paper software.
<strong>Ordinary</strong> <strong>Meeting</strong> <strong>of</strong> <strong>Council</strong> - <strong>27</strong> <strong>February</strong> <strong>2007</strong> 2 / 19<br />
20 to 22 Tryon Road, Lindfield<br />
Item 2<br />
DA0826/06<br />
22 January <strong>2007</strong><br />
The proposed development has been designed with particular regard to the surrounding area, which<br />
includes recently constructed residential flat buildings, retail/commercial buildings, churches, a<br />
school and dwelling houses. The area is undergoing transition as previously discussed and the<br />
proposal positively responds to elements <strong>of</strong> the existing character and also to the desired future<br />
character. The proposal relates appropriately to the local context.<br />
Site design<br />
A satisfactory site analysis plan has been submitted, indicating how the proposal performs in terms<br />
<strong>of</strong> building edges, landscape design, access and parking and overall building performance in respect<br />
<strong>of</strong> energy efficiency.<br />
In terms <strong>of</strong> site configuration, the proposal responds satisfactorily to the characteristics <strong>of</strong> this<br />
corner site, including inter alia frontages to two (2) streets and a laneway, existing trees,<br />
topography, street trees and surrounding development,. The design provides adequate areas for<br />
private and common open space and retains a significant proportion <strong>of</strong> the site as deep soil<br />
landscaping.<br />
The orientation <strong>of</strong> the development ensures adequate solar access to habitable areas and private<br />
open space, both internally and to adjoining residential development.<br />
Building design<br />
The proposed building design is satisfactory with regard to the site constraints and site features<br />
identified in the site analysis. The building envelope and architectural form exhibit desirable design<br />
characteristics, as previously discussed in greater detail in relation to SEPP 65 and the dwelling<br />
configuration will provide a high level <strong>of</strong> internal residential amenity. In addition, the proposal<br />
provides satisfactory private open space to all dwellings in the form <strong>of</strong> ground level terraces or<br />
balconies.<br />
Other relevant matters in relation to ‘Building Design’ have been assessed elsewhere in this report<br />
and are satisfactory.<br />
State Environmental Planning Policy No.55 - Remediation <strong>of</strong> Land<br />
The provisions <strong>of</strong> SEPP 55 require <strong>Council</strong> to consider the potential for a site to be contaminated.<br />
The subject site has a history <strong>of</strong> residential use, and as such, is unlikely to contain any<br />
contamination. No further investigation is warranted in this case.<br />
SEPP - Building Sustainability Index<br />
A BASIX certificate has been submitted with the development application. The proposed<br />
development is therefore deemed to comply with the requirements <strong>of</strong> SEPP BASIX.<br />
Ku-ring-gai Planning Scheme Ordinance (KPSO)<br />
N:\0702<strong>27</strong>-OMC-PR-03642-20 TO 22 TRYON ROAD LINDF.doc/pdonnelly/19
















