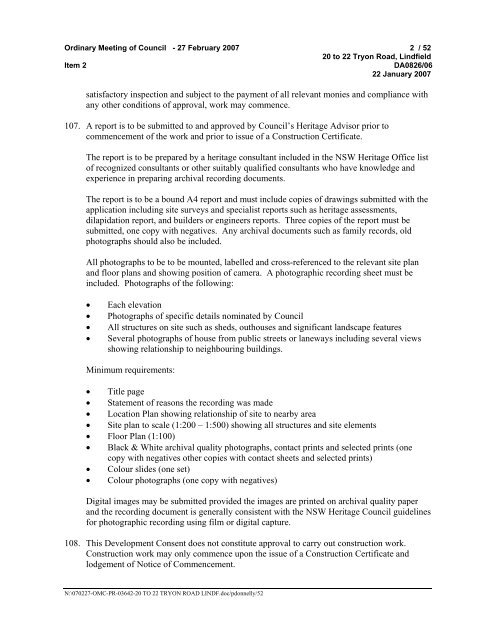27 February 2007 - Ordinary Meeting of Council (pdf. 14MB)
27 February 2007 - Ordinary Meeting of Council (pdf. 14MB)
27 February 2007 - Ordinary Meeting of Council (pdf. 14MB)
You also want an ePaper? Increase the reach of your titles
YUMPU automatically turns print PDFs into web optimized ePapers that Google loves.
<strong>Ordinary</strong> <strong>Meeting</strong> <strong>of</strong> <strong>Council</strong> - <strong>27</strong> <strong>February</strong> <strong>2007</strong> 2 / 52<br />
20 to 22 Tryon Road, Lindfield<br />
Item 2<br />
DA0826/06<br />
22 January <strong>2007</strong><br />
satisfactory inspection and subject to the payment <strong>of</strong> all relevant monies and compliance with<br />
any other conditions <strong>of</strong> approval, work may commence.<br />
107. A report is to be submitted to and approved by <strong>Council</strong>’s Heritage Advisor prior to<br />
commencement <strong>of</strong> the work and prior to issue <strong>of</strong> a Construction Certificate.<br />
The report is to be prepared by a heritage consultant included in the NSW Heritage Office list<br />
<strong>of</strong> recognized consultants or other suitably qualified consultants who have knowledge and<br />
experience in preparing archival recording documents.<br />
The report is to be a bound A4 report and must include copies <strong>of</strong> drawings submitted with the<br />
application including site surveys and specialist reports such as heritage assessments,<br />
dilapidation report, and builders or engineers reports. Three copies <strong>of</strong> the report must be<br />
submitted, one copy with negatives. Any archival documents such as family records, old<br />
photographs should also be included.<br />
All photographs to be to be mounted, labelled and cross-referenced to the relevant site plan<br />
and floor plans and showing position <strong>of</strong> camera. A photographic recording sheet must be<br />
included. Photographs <strong>of</strong> the following:<br />
• Each elevation<br />
• Photographs <strong>of</strong> specific details nominated by <strong>Council</strong><br />
• All structures on site such as sheds, outhouses and significant landscape features<br />
• Several photographs <strong>of</strong> house from public streets or laneways including several views<br />
showing relationship to neighbouring buildings.<br />
Minimum requirements:<br />
• Title page<br />
• Statement <strong>of</strong> reasons the recording was made<br />
• Location Plan showing relationship <strong>of</strong> site to nearby area<br />
• Site plan to scale (1:200 – 1:500) showing all structures and site elements<br />
• Floor Plan (1:100)<br />
• Black & White archival quality photographs, contact prints and selected prints (one<br />
copy with negatives other copies with contact sheets and selected prints)<br />
• Colour slides (one set)<br />
• Colour photographs (one copy with negatives)<br />
Digital images may be submitted provided the images are printed on archival quality paper<br />
and the recording document is generally consistent with the NSW Heritage <strong>Council</strong> guidelines<br />
for photographic recording using film or digital capture.<br />
108. This Development Consent does not constitute approval to carry out construction work.<br />
Construction work may only commence upon the issue <strong>of</strong> a Construction Certificate and<br />
lodgement <strong>of</strong> Notice <strong>of</strong> Commencement.<br />
N:\0702<strong>27</strong>-OMC-PR-03642-20 TO 22 TRYON ROAD LINDF.doc/pdonnelly/52
















