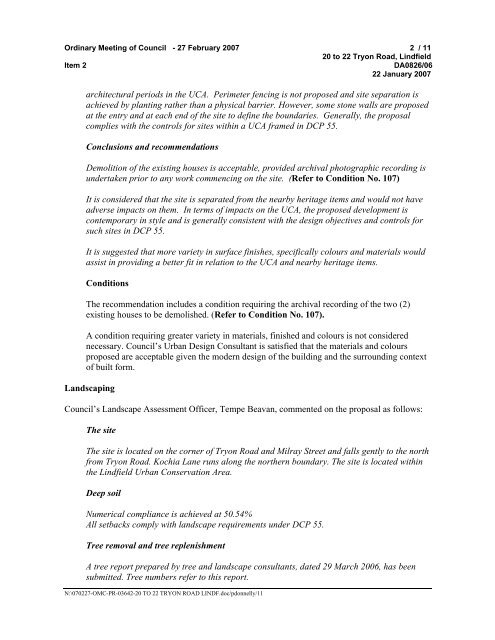27 February 2007 - Ordinary Meeting of Council (pdf. 14MB)
27 February 2007 - Ordinary Meeting of Council (pdf. 14MB)
27 February 2007 - Ordinary Meeting of Council (pdf. 14MB)
Create successful ePaper yourself
Turn your PDF publications into a flip-book with our unique Google optimized e-Paper software.
<strong>Ordinary</strong> <strong>Meeting</strong> <strong>of</strong> <strong>Council</strong> - <strong>27</strong> <strong>February</strong> <strong>2007</strong> 2 / 11<br />
20 to 22 Tryon Road, Lindfield<br />
Item 2<br />
DA0826/06<br />
22 January <strong>2007</strong><br />
architectural periods in the UCA. Perimeter fencing is not proposed and site separation is<br />
achieved by planting rather than a physical barrier. However, some stone walls are proposed<br />
at the entry and at each end <strong>of</strong> the site to define the boundaries. Generally, the proposal<br />
complies with the controls for sites within a UCA framed in DCP 55.<br />
Conclusions and recommendations<br />
Demolition <strong>of</strong> the existing houses is acceptable, provided archival photographic recording is<br />
undertaken prior to any work commencing on the site. (Refer to Condition No. 107)<br />
It is considered that the site is separated from the nearby heritage items and would not have<br />
adverse impacts on them. In terms <strong>of</strong> impacts on the UCA, the proposed development is<br />
contemporary in style and is generally consistent with the design objectives and controls for<br />
such sites in DCP 55.<br />
It is suggested that more variety in surface finishes, specifically colours and materials would<br />
assist in providing a better fit in relation to the UCA and nearby heritage items.<br />
Conditions<br />
The recommendation includes a condition requiring the archival recording <strong>of</strong> the two (2)<br />
existing houses to be demolished. (Refer to Condition No. 107).<br />
A condition requiring greater variety in materials, finished and colours is not considered<br />
necessary. <strong>Council</strong>’s Urban Design Consultant is satisfied that the materials and colours<br />
proposed are acceptable given the modern design <strong>of</strong> the building and the surrounding context<br />
<strong>of</strong> built form.<br />
Landscaping<br />
<strong>Council</strong>’s Landscape Assessment Officer, Tempe Beavan, commented on the proposal as follows:<br />
The site<br />
The site is located on the corner <strong>of</strong> Tryon Road and Milray Street and falls gently to the north<br />
from Tryon Road. Kochia Lane runs along the northern boundary. The site is located within<br />
the Lindfield Urban Conservation Area.<br />
Deep soil<br />
Numerical compliance is achieved at 50.54%<br />
All setbacks comply with landscape requirements under DCP 55.<br />
Tree removal and tree replenishment<br />
A tree report prepared by tree and landscape consultants, dated 29 March 2006, has been<br />
submitted. Tree numbers refer to this report.<br />
N:\0702<strong>27</strong>-OMC-PR-03642-20 TO 22 TRYON ROAD LINDF.doc/pdonnelly/11
















