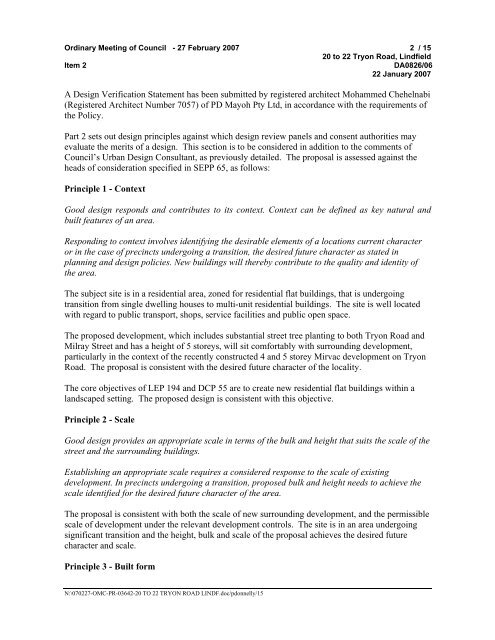27 February 2007 - Ordinary Meeting of Council (pdf. 14MB)
27 February 2007 - Ordinary Meeting of Council (pdf. 14MB)
27 February 2007 - Ordinary Meeting of Council (pdf. 14MB)
Create successful ePaper yourself
Turn your PDF publications into a flip-book with our unique Google optimized e-Paper software.
<strong>Ordinary</strong> <strong>Meeting</strong> <strong>of</strong> <strong>Council</strong> - <strong>27</strong> <strong>February</strong> <strong>2007</strong> 2 / 15<br />
20 to 22 Tryon Road, Lindfield<br />
Item 2<br />
DA0826/06<br />
22 January <strong>2007</strong><br />
A Design Verification Statement has been submitted by registered architect Mohammed Chehelnabi<br />
(Registered Architect Number 7057) <strong>of</strong> PD Mayoh Pty Ltd, in accordance with the requirements <strong>of</strong><br />
the Policy.<br />
Part 2 sets out design principles against which design review panels and consent authorities may<br />
evaluate the merits <strong>of</strong> a design. This section is to be considered in addition to the comments <strong>of</strong><br />
<strong>Council</strong>’s Urban Design Consultant, as previously detailed. The proposal is assessed against the<br />
heads <strong>of</strong> consideration specified in SEPP 65, as follows:<br />
Principle 1 - Context<br />
Good design responds and contributes to its context. Context can be defined as key natural and<br />
built features <strong>of</strong> an area.<br />
Responding to context involves identifying the desirable elements <strong>of</strong> a locations current character<br />
or in the case <strong>of</strong> precincts undergoing a transition, the desired future character as stated in<br />
planning and design policies. New buildings will thereby contribute to the quality and identity <strong>of</strong><br />
the area.<br />
The subject site is in a residential area, zoned for residential flat buildings, that is undergoing<br />
transition from single dwelling houses to multi-unit residential buildings. The site is well located<br />
with regard to public transport, shops, service facilities and public open space.<br />
The proposed development, which includes substantial street tree planting to both Tryon Road and<br />
Milray Street and has a height <strong>of</strong> 5 storeys, will sit comfortably with surrounding development,<br />
particularly in the context <strong>of</strong> the recently constructed 4 and 5 storey Mirvac development on Tryon<br />
Road. The proposal is consistent with the desired future character <strong>of</strong> the locality.<br />
The core objectives <strong>of</strong> LEP 194 and DCP 55 are to create new residential flat buildings within a<br />
landscaped setting. The proposed design is consistent with this objective.<br />
Principle 2 - Scale<br />
Good design provides an appropriate scale in terms <strong>of</strong> the bulk and height that suits the scale <strong>of</strong> the<br />
street and the surrounding buildings.<br />
Establishing an appropriate scale requires a considered response to the scale <strong>of</strong> existing<br />
development. In precincts undergoing a transition, proposed bulk and height needs to achieve the<br />
scale identified for the desired future character <strong>of</strong> the area.<br />
The proposal is consistent with both the scale <strong>of</strong> new surrounding development, and the permissible<br />
scale <strong>of</strong> development under the relevant development controls. The site is in an area undergoing<br />
significant transition and the height, bulk and scale <strong>of</strong> the proposal achieves the desired future<br />
character and scale.<br />
Principle 3 - Built form<br />
N:\0702<strong>27</strong>-OMC-PR-03642-20 TO 22 TRYON ROAD LINDF.doc/pdonnelly/15
















