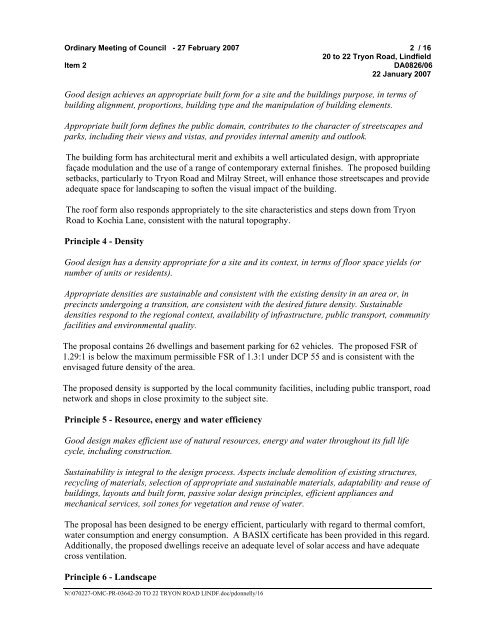27 February 2007 - Ordinary Meeting of Council (pdf. 14MB)
27 February 2007 - Ordinary Meeting of Council (pdf. 14MB)
27 February 2007 - Ordinary Meeting of Council (pdf. 14MB)
Create successful ePaper yourself
Turn your PDF publications into a flip-book with our unique Google optimized e-Paper software.
<strong>Ordinary</strong> <strong>Meeting</strong> <strong>of</strong> <strong>Council</strong> - <strong>27</strong> <strong>February</strong> <strong>2007</strong> 2 / 16<br />
20 to 22 Tryon Road, Lindfield<br />
Item 2<br />
DA0826/06<br />
22 January <strong>2007</strong><br />
Good design achieves an appropriate built form for a site and the buildings purpose, in terms <strong>of</strong><br />
building alignment, proportions, building type and the manipulation <strong>of</strong> building elements.<br />
Appropriate built form defines the public domain, contributes to the character <strong>of</strong> streetscapes and<br />
parks, including their views and vistas, and provides internal amenity and outlook.<br />
The building form has architectural merit and exhibits a well articulated design, with appropriate<br />
façade modulation and the use <strong>of</strong> a range <strong>of</strong> contemporary external finishes. The proposed building<br />
setbacks, particularly to Tryon Road and Milray Street, will enhance those streetscapes and provide<br />
adequate space for landscaping to s<strong>of</strong>ten the visual impact <strong>of</strong> the building.<br />
The ro<strong>of</strong> form also responds appropriately to the site characteristics and steps down from Tryon<br />
Road to Kochia Lane, consistent with the natural topography.<br />
Principle 4 - Density<br />
Good design has a density appropriate for a site and its context, in terms <strong>of</strong> floor space yields (or<br />
number <strong>of</strong> units or residents).<br />
Appropriate densities are sustainable and consistent with the existing density in an area or, in<br />
precincts undergoing a transition, are consistent with the desired future density. Sustainable<br />
densities respond to the regional context, availability <strong>of</strong> infrastructure, public transport, community<br />
facilities and environmental quality.<br />
The proposal contains 26 dwellings and basement parking for 62 vehicles. The proposed FSR <strong>of</strong><br />
1.29:1 is below the maximum permissible FSR <strong>of</strong> 1.3:1 under DCP 55 and is consistent with the<br />
envisaged future density <strong>of</strong> the area.<br />
The proposed density is supported by the local community facilities, including public transport, road<br />
network and shops in close proximity to the subject site.<br />
Principle 5 - Resource, energy and water efficiency<br />
Good design makes efficient use <strong>of</strong> natural resources, energy and water throughout its full life<br />
cycle, including construction.<br />
Sustainability is integral to the design process. Aspects include demolition <strong>of</strong> existing structures,<br />
recycling <strong>of</strong> materials, selection <strong>of</strong> appropriate and sustainable materials, adaptability and reuse <strong>of</strong><br />
buildings, layouts and built form, passive solar design principles, efficient appliances and<br />
mechanical services, soil zones for vegetation and reuse <strong>of</strong> water.<br />
The proposal has been designed to be energy efficient, particularly with regard to thermal comfort,<br />
water consumption and energy consumption. A BASIX certificate has been provided in this regard.<br />
Additionally, the proposed dwellings receive an adequate level <strong>of</strong> solar access and have adequate<br />
cross ventilation.<br />
Principle 6 - Landscape<br />
N:\0702<strong>27</strong>-OMC-PR-03642-20 TO 22 TRYON ROAD LINDF.doc/pdonnelly/16
















