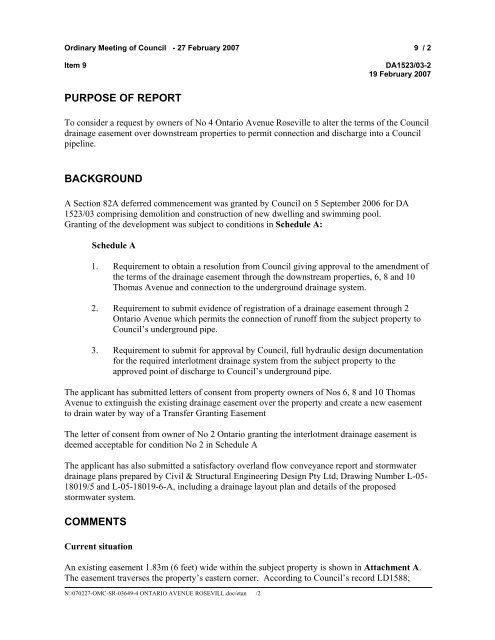27 February 2007 - Ordinary Meeting of Council (pdf. 14MB)
27 February 2007 - Ordinary Meeting of Council (pdf. 14MB)
27 February 2007 - Ordinary Meeting of Council (pdf. 14MB)
Create successful ePaper yourself
Turn your PDF publications into a flip-book with our unique Google optimized e-Paper software.
<strong>Ordinary</strong> <strong>Meeting</strong> <strong>of</strong> <strong>Council</strong> - <strong>27</strong> <strong>February</strong> <strong>2007</strong> 9 / 2<br />
Item 9<br />
DA1523/03-2<br />
19 <strong>February</strong> <strong>2007</strong><br />
PURPOSE OF REPORT<br />
To consider a request by owners <strong>of</strong> No 4 Ontario Avenue Roseville to alter the terms <strong>of</strong> the <strong>Council</strong><br />
drainage easement over downstream properties to permit connection and discharge into a <strong>Council</strong><br />
pipeline.<br />
BACKGROUND<br />
A Section 82A deferred commencement was granted by <strong>Council</strong> on 5 September 2006 for DA<br />
1523/03 comprising demolition and construction <strong>of</strong> new dwelling and swimming pool.<br />
Granting <strong>of</strong> the development was subject to conditions in Schedule A:<br />
Schedule A<br />
1. Requirement to obtain a resolution from <strong>Council</strong> giving approval to the amendment <strong>of</strong><br />
the terms <strong>of</strong> the drainage easement through the downstream properties, 6, 8 and 10<br />
Thomas Avenue and connection to the underground drainage system.<br />
2. Requirement to submit evidence <strong>of</strong> registration <strong>of</strong> a drainage easement through 2<br />
Ontario Avenue which permits the connection <strong>of</strong> run<strong>of</strong>f from the subject property to<br />
<strong>Council</strong>’s underground pipe.<br />
3. Requirement to submit for approval by <strong>Council</strong>, full hydraulic design documentation<br />
for the required interlotment drainage system from the subject property to the<br />
approved point <strong>of</strong> discharge to <strong>Council</strong>’s underground pipe.<br />
The applicant has submitted letters <strong>of</strong> consent from property owners <strong>of</strong> Nos 6, 8 and 10 Thomas<br />
Avenue to extinguish the existing drainage easement over the property and create a new easement<br />
to drain water by way <strong>of</strong> a Transfer Granting Easement<br />
The letter <strong>of</strong> consent from owner <strong>of</strong> No 2 Ontario granting the interlotment drainage easement is<br />
deemed acceptable for condition No 2 in Schedule A<br />
The applicant has also submitted a satisfactory overland flow conveyance report and stormwater<br />
drainage plans prepared by Civil & Structural Engineering Design Pty Ltd, Drawing Number L-05-<br />
18019/5 and L-05-18019-6-A, including a drainage layout plan and details <strong>of</strong> the proposed<br />
stormwater system.<br />
COMMENTS<br />
Current situation<br />
An existing easement 1.83m (6 feet) wide within the subject property is shown in Attachment A.<br />
The easement traverses the property’s eastern corner. According to <strong>Council</strong>’s record LD1588;<br />
N:\0702<strong>27</strong>-OMC-SR-03649-4 ONTARIO AVENUE ROSEVILL.doc/etan /2
















