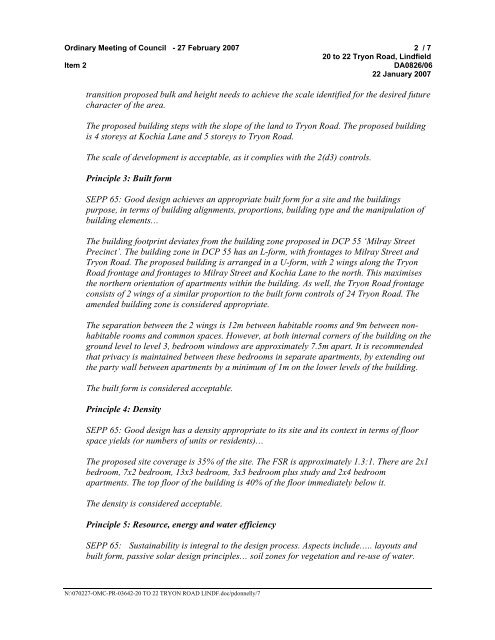27 February 2007 - Ordinary Meeting of Council (pdf. 14MB)
27 February 2007 - Ordinary Meeting of Council (pdf. 14MB)
27 February 2007 - Ordinary Meeting of Council (pdf. 14MB)
You also want an ePaper? Increase the reach of your titles
YUMPU automatically turns print PDFs into web optimized ePapers that Google loves.
<strong>Ordinary</strong> <strong>Meeting</strong> <strong>of</strong> <strong>Council</strong> - <strong>27</strong> <strong>February</strong> <strong>2007</strong> 2 / 7<br />
20 to 22 Tryon Road, Lindfield<br />
Item 2<br />
DA0826/06<br />
22 January <strong>2007</strong><br />
transition proposed bulk and height needs to achieve the scale identified for the desired future<br />
character <strong>of</strong> the area.<br />
The proposed building steps with the slope <strong>of</strong> the land to Tryon Road. The proposed building<br />
is 4 storeys at Kochia Lane and 5 storeys to Tryon Road.<br />
The scale <strong>of</strong> development is acceptable, as it complies with the 2(d3) controls.<br />
Principle 3: Built form<br />
SEPP 65: Good design achieves an appropriate built form for a site and the buildings<br />
purpose, in terms <strong>of</strong> building alignments, proportions, building type and the manipulation <strong>of</strong><br />
building elements…<br />
The building footprint deviates from the building zone proposed in DCP 55 ‘Milray Street<br />
Precinct’. The building zone in DCP 55 has an L-form, with frontages to Milray Street and<br />
Tryon Road. The proposed building is arranged in a U-form, with 2 wings along the Tryon<br />
Road frontage and frontages to Milray Street and Kochia Lane to the north. This maximises<br />
the northern orientation <strong>of</strong> apartments within the building. As well, the Tryon Road frontage<br />
consists <strong>of</strong> 2 wings <strong>of</strong> a similar proportion to the built form controls <strong>of</strong> 24 Tryon Road. The<br />
amended building zone is considered appropriate.<br />
The separation between the 2 wings is 12m between habitable rooms and 9m between nonhabitable<br />
rooms and common spaces. However, at both internal corners <strong>of</strong> the building on the<br />
ground level to level 3, bedroom windows are approximately 7.5m apart. It is recommended<br />
that privacy is maintained between these bedrooms in separate apartments, by extending out<br />
the party wall between apartments by a minimum <strong>of</strong> 1m on the lower levels <strong>of</strong> the building.<br />
The built form is considered acceptable.<br />
Principle 4: Density<br />
SEPP 65: Good design has a density appropriate to its site and its context in terms <strong>of</strong> floor<br />
space yields (or numbers <strong>of</strong> units or residents)…<br />
The proposed site coverage is 35% <strong>of</strong> the site. The FSR is approximately 1.3:1. There are 2x1<br />
bedroom, 7x2 bedroom, 13x3 bedroom, 3x3 bedroom plus study and 2x4 bedroom<br />
apartments. The top floor <strong>of</strong> the building is 40% <strong>of</strong> the floor immediately below it.<br />
The density is considered acceptable.<br />
Principle 5: Resource, energy and water efficiency<br />
SEPP 65: Sustainability is integral to the design process. Aspects include….. layouts and<br />
built form, passive solar design principles… soil zones for vegetation and re-use <strong>of</strong> water.<br />
N:\0702<strong>27</strong>-OMC-PR-03642-20 TO 22 TRYON ROAD LINDF.doc/pdonnelly/7
















