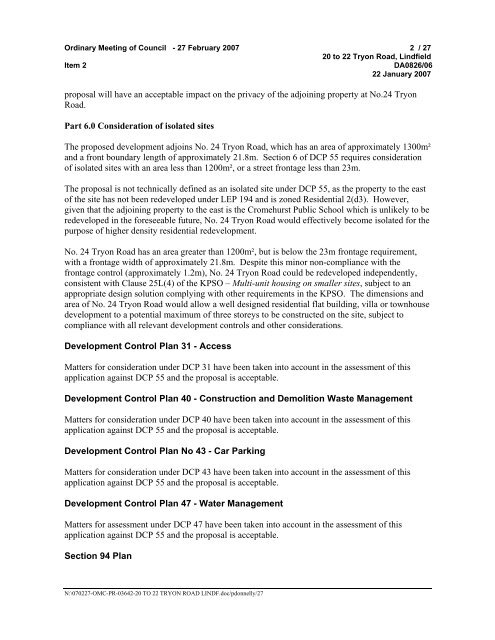27 February 2007 - Ordinary Meeting of Council (pdf. 14MB)
27 February 2007 - Ordinary Meeting of Council (pdf. 14MB)
27 February 2007 - Ordinary Meeting of Council (pdf. 14MB)
Create successful ePaper yourself
Turn your PDF publications into a flip-book with our unique Google optimized e-Paper software.
<strong>Ordinary</strong> <strong>Meeting</strong> <strong>of</strong> <strong>Council</strong> - <strong>27</strong> <strong>February</strong> <strong>2007</strong> 2 / <strong>27</strong><br />
20 to 22 Tryon Road, Lindfield<br />
Item 2<br />
DA0826/06<br />
22 January <strong>2007</strong><br />
proposal will have an acceptable impact on the privacy <strong>of</strong> the adjoining property at No.24 Tryon<br />
Road.<br />
Part 6.0 Consideration <strong>of</strong> isolated sites<br />
The proposed development adjoins No. 24 Tryon Road, which has an area <strong>of</strong> approximately 1300m²<br />
and a front boundary length <strong>of</strong> approximately 21.8m. Section 6 <strong>of</strong> DCP 55 requires consideration<br />
<strong>of</strong> isolated sites with an area less than 1200m², or a street frontage less than 23m.<br />
The proposal is not technically defined as an isolated site under DCP 55, as the property to the east<br />
<strong>of</strong> the site has not been redeveloped under LEP 194 and is zoned Residential 2(d3). However,<br />
given that the adjoining property to the east is the Cromehurst Public School which is unlikely to be<br />
redeveloped in the foreseeable future, No. 24 Tryon Road would effectively become isolated for the<br />
purpose <strong>of</strong> higher density residential redevelopment.<br />
No. 24 Tryon Road has an area greater than 1200m², but is below the 23m frontage requirement,<br />
with a frontage width <strong>of</strong> approximately 21.8m. Despite this minor non-compliance with the<br />
frontage control (approximately 1.2m), No. 24 Tryon Road could be redeveloped independently,<br />
consistent with Clause 25L(4) <strong>of</strong> the KPSO – Multi-unit housing on smaller sites, subject to an<br />
appropriate design solution complying with other requirements in the KPSO. The dimensions and<br />
area <strong>of</strong> No. 24 Tryon Road would allow a well designed residential flat building, villa or townhouse<br />
development to a potential maximum <strong>of</strong> three storeys to be constructed on the site, subject to<br />
compliance with all relevant development controls and other considerations.<br />
Development Control Plan 31 - Access<br />
Matters for consideration under DCP 31 have been taken into account in the assessment <strong>of</strong> this<br />
application against DCP 55 and the proposal is acceptable.<br />
Development Control Plan 40 - Construction and Demolition Waste Management<br />
Matters for consideration under DCP 40 have been taken into account in the assessment <strong>of</strong> this<br />
application against DCP 55 and the proposal is acceptable.<br />
Development Control Plan No 43 - Car Parking<br />
Matters for consideration under DCP 43 have been taken into account in the assessment <strong>of</strong> this<br />
application against DCP 55 and the proposal is acceptable.<br />
Development Control Plan 47 - Water Management<br />
Matters for assessment under DCP 47 have been taken into account in the assessment <strong>of</strong> this<br />
application against DCP 55 and the proposal is acceptable.<br />
Section 94 Plan<br />
N:\0702<strong>27</strong>-OMC-PR-03642-20 TO 22 TRYON ROAD LINDF.doc/pdonnelly/<strong>27</strong>
















