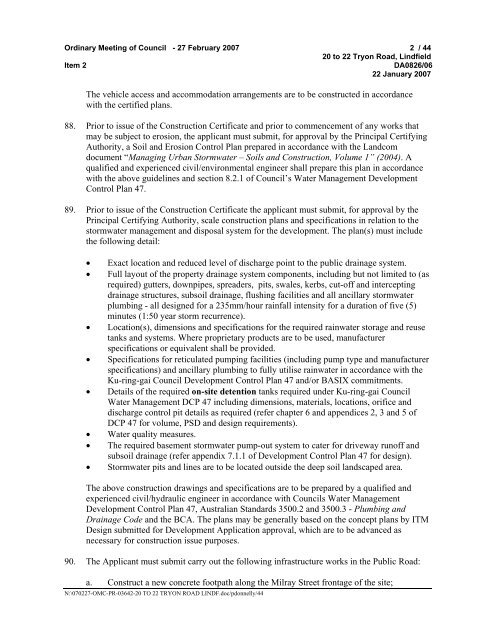27 February 2007 - Ordinary Meeting of Council (pdf. 14MB)
27 February 2007 - Ordinary Meeting of Council (pdf. 14MB)
27 February 2007 - Ordinary Meeting of Council (pdf. 14MB)
Create successful ePaper yourself
Turn your PDF publications into a flip-book with our unique Google optimized e-Paper software.
<strong>Ordinary</strong> <strong>Meeting</strong> <strong>of</strong> <strong>Council</strong> - <strong>27</strong> <strong>February</strong> <strong>2007</strong> 2 / 44<br />
20 to 22 Tryon Road, Lindfield<br />
Item 2<br />
DA0826/06<br />
22 January <strong>2007</strong><br />
The vehicle access and accommodation arrangements are to be constructed in accordance<br />
with the certified plans.<br />
88. Prior to issue <strong>of</strong> the Construction Certificate and prior to commencement <strong>of</strong> any works that<br />
may be subject to erosion, the applicant must submit, for approval by the Principal Certifying<br />
Authority, a Soil and Erosion Control Plan prepared in accordance with the Landcom<br />
document “Managing Urban Stormwater – Soils and Construction, Volume 1” (2004). A<br />
qualified and experienced civil/environmental engineer shall prepare this plan in accordance<br />
with the above guidelines and section 8.2.1 <strong>of</strong> <strong>Council</strong>’s Water Management Development<br />
Control Plan 47.<br />
89. Prior to issue <strong>of</strong> the Construction Certificate the applicant must submit, for approval by the<br />
Principal Certifying Authority, scale construction plans and specifications in relation to the<br />
stormwater management and disposal system for the development. The plan(s) must include<br />
the following detail:<br />
• Exact location and reduced level <strong>of</strong> discharge point to the public drainage system.<br />
• Full layout <strong>of</strong> the property drainage system components, including but not limited to (as<br />
required) gutters, downpipes, spreaders, pits, swales, kerbs, cut-<strong>of</strong>f and intercepting<br />
drainage structures, subsoil drainage, flushing facilities and all ancillary stormwater<br />
plumbing - all designed for a 235mm/hour rainfall intensity for a duration <strong>of</strong> five (5)<br />
minutes (1:50 year storm recurrence).<br />
• Location(s), dimensions and specifications for the required rainwater storage and reuse<br />
tanks and systems. Where proprietary products are to be used, manufacturer<br />
specifications or equivalent shall be provided.<br />
• Specifications for reticulated pumping facilities (including pump type and manufacturer<br />
specifications) and ancillary plumbing to fully utilise rainwater in accordance with the<br />
Ku-ring-gai <strong>Council</strong> Development Control Plan 47 and/or BASIX commitments.<br />
• Details <strong>of</strong> the required on-site detention tanks required under Ku-ring-gai <strong>Council</strong><br />
Water Management DCP 47 including dimensions, materials, locations, orifice and<br />
discharge control pit details as required (refer chapter 6 and appendices 2, 3 and 5 <strong>of</strong><br />
DCP 47 for volume, PSD and design requirements).<br />
• Water quality measures.<br />
• The required basement stormwater pump-out system to cater for driveway run<strong>of</strong>f and<br />
subsoil drainage (refer appendix 7.1.1 <strong>of</strong> Development Control Plan 47 for design).<br />
• Stormwater pits and lines are to be located outside the deep soil landscaped area.<br />
The above construction drawings and specifications are to be prepared by a qualified and<br />
experienced civil/hydraulic engineer in accordance with <strong>Council</strong>s Water Management<br />
Development Control Plan 47, Australian Standards 3500.2 and 3500.3 - Plumbing and<br />
Drainage Code and the BCA. The plans may be generally based on the concept plans by ITM<br />
Design submitted for Development Application approval, which are to be advanced as<br />
necessary for construction issue purposes.<br />
90. The Applicant must submit carry out the following infrastructure works in the Public Road:<br />
a. Construct a new concrete footpath along the Milray Street frontage <strong>of</strong> the site;<br />
N:\0702<strong>27</strong>-OMC-PR-03642-20 TO 22 TRYON ROAD LINDF.doc/pdonnelly/44
















