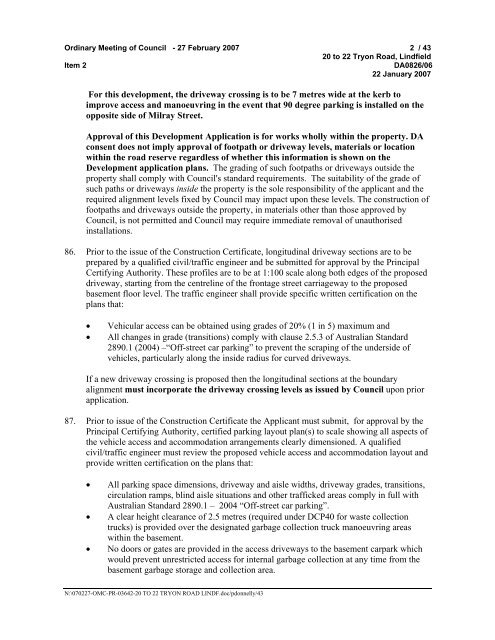27 February 2007 - Ordinary Meeting of Council (pdf. 14MB)
27 February 2007 - Ordinary Meeting of Council (pdf. 14MB)
27 February 2007 - Ordinary Meeting of Council (pdf. 14MB)
You also want an ePaper? Increase the reach of your titles
YUMPU automatically turns print PDFs into web optimized ePapers that Google loves.
<strong>Ordinary</strong> <strong>Meeting</strong> <strong>of</strong> <strong>Council</strong> - <strong>27</strong> <strong>February</strong> <strong>2007</strong> 2 / 43<br />
20 to 22 Tryon Road, Lindfield<br />
Item 2<br />
DA0826/06<br />
22 January <strong>2007</strong><br />
For this development, the driveway crossing is to be 7 metres wide at the kerb to<br />
improve access and manoeuvring in the event that 90 degree parking is installed on the<br />
opposite side <strong>of</strong> Milray Street.<br />
Approval <strong>of</strong> this Development Application is for works wholly within the property. DA<br />
consent does not imply approval <strong>of</strong> footpath or driveway levels, materials or location<br />
within the road reserve regardless <strong>of</strong> whether this information is shown on the<br />
Development application plans. The grading <strong>of</strong> such footpaths or driveways outside the<br />
property shall comply with <strong>Council</strong>'s standard requirements. The suitability <strong>of</strong> the grade <strong>of</strong><br />
such paths or driveways inside the property is the sole responsibility <strong>of</strong> the applicant and the<br />
required alignment levels fixed by <strong>Council</strong> may impact upon these levels. The construction <strong>of</strong><br />
footpaths and driveways outside the property, in materials other than those approved by<br />
<strong>Council</strong>, is not permitted and <strong>Council</strong> may require immediate removal <strong>of</strong> unauthorised<br />
installations.<br />
86. Prior to the issue <strong>of</strong> the Construction Certificate, longitudinal driveway sections are to be<br />
prepared by a qualified civil/traffic engineer and be submitted for approval by the Principal<br />
Certifying Authority. These pr<strong>of</strong>iles are to be at 1:100 scale along both edges <strong>of</strong> the proposed<br />
driveway, starting from the centreline <strong>of</strong> the frontage street carriageway to the proposed<br />
basement floor level. The traffic engineer shall provide specific written certification on the<br />
plans that:<br />
• Vehicular access can be obtained using grades <strong>of</strong> 20% (1 in 5) maximum and<br />
• All changes in grade (transitions) comply with clause 2.5.3 <strong>of</strong> Australian Standard<br />
2890.1 (2004) –“Off-street car parking” to prevent the scraping <strong>of</strong> the underside <strong>of</strong><br />
vehicles, particularly along the inside radius for curved driveways.<br />
If a new driveway crossing is proposed then the longitudinal sections at the boundary<br />
alignment must incorporate the driveway crossing levels as issued by <strong>Council</strong> upon prior<br />
application.<br />
87. Prior to issue <strong>of</strong> the Construction Certificate the Applicant must submit, for approval by the<br />
Principal Certifying Authority, certified parking layout plan(s) to scale showing all aspects <strong>of</strong><br />
the vehicle access and accommodation arrangements clearly dimensioned. A qualified<br />
civil/traffic engineer must review the proposed vehicle access and accommodation layout and<br />
provide written certification on the plans that:<br />
• All parking space dimensions, driveway and aisle widths, driveway grades, transitions,<br />
circulation ramps, blind aisle situations and other trafficked areas comply in full with<br />
Australian Standard 2890.1 – 2004 “Off-street car parking”.<br />
• A clear height clearance <strong>of</strong> 2.5 metres (required under DCP40 for waste collection<br />
trucks) is provided over the designated garbage collection truck manoeuvring areas<br />
within the basement.<br />
• No doors or gates are provided in the access driveways to the basement carpark which<br />
would prevent unrestricted access for internal garbage collection at any time from the<br />
basement garbage storage and collection area.<br />
N:\0702<strong>27</strong>-OMC-PR-03642-20 TO 22 TRYON ROAD LINDF.doc/pdonnelly/43
















