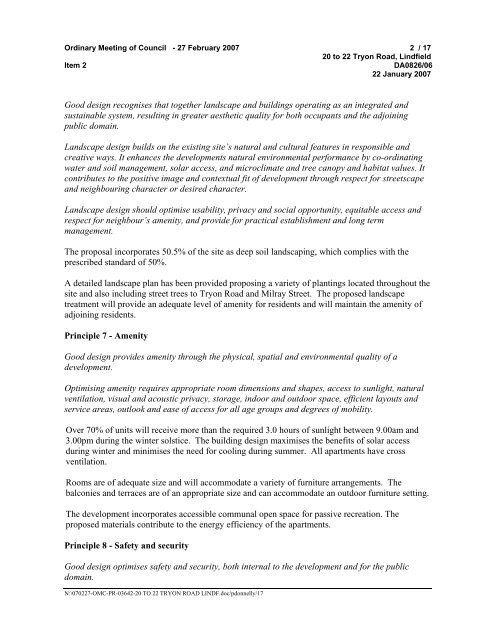27 February 2007 - Ordinary Meeting of Council (pdf. 14MB)
27 February 2007 - Ordinary Meeting of Council (pdf. 14MB)
27 February 2007 - Ordinary Meeting of Council (pdf. 14MB)
You also want an ePaper? Increase the reach of your titles
YUMPU automatically turns print PDFs into web optimized ePapers that Google loves.
<strong>Ordinary</strong> <strong>Meeting</strong> <strong>of</strong> <strong>Council</strong> - <strong>27</strong> <strong>February</strong> <strong>2007</strong> 2 / 17<br />
20 to 22 Tryon Road, Lindfield<br />
Item 2<br />
DA0826/06<br />
22 January <strong>2007</strong><br />
Good design recognises that together landscape and buildings operating as an integrated and<br />
sustainable system, resulting in greater aesthetic quality for both occupants and the adjoining<br />
public domain.<br />
Landscape design builds on the existing site’s natural and cultural features in responsible and<br />
creative ways. It enhances the developments natural environmental performance by co-ordinating<br />
water and soil management, solar access, and microclimate and tree canopy and habitat values. It<br />
contributes to the positive image and contextual fit <strong>of</strong> development through respect for streetscape<br />
and neighbouring character or desired character.<br />
Landscape design should optimise usability, privacy and social opportunity, equitable access and<br />
respect for neighbour’s amenity, and provide for practical establishment and long term<br />
management.<br />
The proposal incorporates 50.5% <strong>of</strong> the site as deep soil landscaping, which complies with the<br />
prescribed standard <strong>of</strong> 50%.<br />
A detailed landscape plan has been provided proposing a variety <strong>of</strong> plantings located throughout the<br />
site and also including street trees to Tryon Road and Milray Street. The proposed landscape<br />
treatment will provide an adequate level <strong>of</strong> amenity for residents and will maintain the amenity <strong>of</strong><br />
adjoining residents.<br />
Principle 7 - Amenity<br />
Good design provides amenity through the physical, spatial and environmental quality <strong>of</strong> a<br />
development.<br />
Optimising amenity requires appropriate room dimensions and shapes, access to sunlight, natural<br />
ventilation, visual and acoustic privacy, storage, indoor and outdoor space, efficient layouts and<br />
service areas, outlook and ease <strong>of</strong> access for all age groups and degrees <strong>of</strong> mobility.<br />
Over 70% <strong>of</strong> units will receive more than the required 3.0 hours <strong>of</strong> sunlight between 9.00am and<br />
3.00pm during the winter solstice. The building design maximises the benefits <strong>of</strong> solar access<br />
during winter and minimises the need for cooling during summer. All apartments have cross<br />
ventilation.<br />
Rooms are <strong>of</strong> adequate size and will accommodate a variety <strong>of</strong> furniture arrangements. The<br />
balconies and terraces are <strong>of</strong> an appropriate size and can accommodate an outdoor furniture setting.<br />
The development incorporates accessible communal open space for passive recreation. The<br />
proposed materials contribute to the energy efficiency <strong>of</strong> the apartments.<br />
Principle 8 - Safety and security<br />
Good design optimises safety and security, both internal to the development and for the public<br />
domain.<br />
N:\0702<strong>27</strong>-OMC-PR-03642-20 TO 22 TRYON ROAD LINDF.doc/pdonnelly/17
















