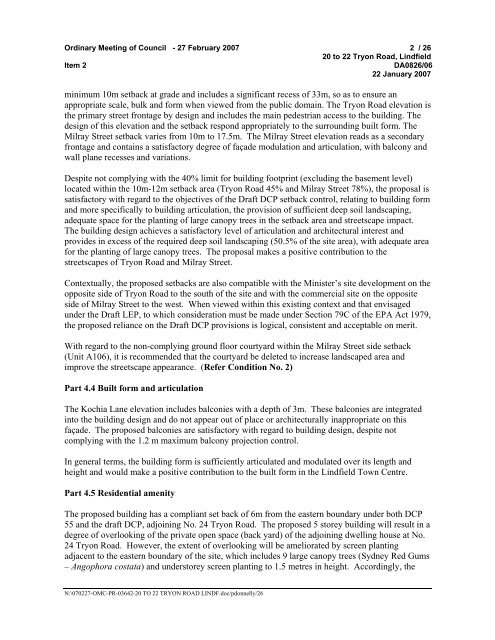27 February 2007 - Ordinary Meeting of Council (pdf. 14MB)
27 February 2007 - Ordinary Meeting of Council (pdf. 14MB)
27 February 2007 - Ordinary Meeting of Council (pdf. 14MB)
Create successful ePaper yourself
Turn your PDF publications into a flip-book with our unique Google optimized e-Paper software.
<strong>Ordinary</strong> <strong>Meeting</strong> <strong>of</strong> <strong>Council</strong> - <strong>27</strong> <strong>February</strong> <strong>2007</strong> 2 / 26<br />
20 to 22 Tryon Road, Lindfield<br />
Item 2<br />
DA0826/06<br />
22 January <strong>2007</strong><br />
minimum 10m setback at grade and includes a significant recess <strong>of</strong> 33m, so as to ensure an<br />
appropriate scale, bulk and form when viewed from the public domain. The Tryon Road elevation is<br />
the primary street frontage by design and includes the main pedestrian access to the building. The<br />
design <strong>of</strong> this elevation and the setback respond appropriately to the surrounding built form. The<br />
Milray Street setback varies from 10m to 17.5m. The Milray Street elevation reads as a secondary<br />
frontage and contains a satisfactory degree <strong>of</strong> façade modulation and articulation, with balcony and<br />
wall plane recesses and variations.<br />
Despite not complying with the 40% limit for building footprint (excluding the basement level)<br />
located within the 10m-12m setback area (Tryon Road 45% and Milray Street 78%), the proposal is<br />
satisfactory with regard to the objectives <strong>of</strong> the Draft DCP setback control, relating to building form<br />
and more specifically to building articulation, the provision <strong>of</strong> sufficient deep soil landscaping,<br />
adequate space for the planting <strong>of</strong> large canopy trees in the setback area and streetscape impact.<br />
The building design achieves a satisfactory level <strong>of</strong> articulation and architectural interest and<br />
provides in excess <strong>of</strong> the required deep soil landscaping (50.5% <strong>of</strong> the site area), with adequate area<br />
for the planting <strong>of</strong> large canopy trees. The proposal makes a positive contribution to the<br />
streetscapes <strong>of</strong> Tryon Road and Milray Street.<br />
Contextually, the proposed setbacks are also compatible with the Minister’s site development on the<br />
opposite side <strong>of</strong> Tryon Road to the south <strong>of</strong> the site and with the commercial site on the opposite<br />
side <strong>of</strong> Milray Street to the west. When viewed within this existing context and that envisaged<br />
under the Draft LEP, to which consideration must be made under Section 79C <strong>of</strong> the EPA Act 1979,<br />
the proposed reliance on the Draft DCP provisions is logical, consistent and acceptable on merit.<br />
With regard to the non-complying ground floor courtyard within the Milray Street side setback<br />
(Unit A106), it is recommended that the courtyard be deleted to increase landscaped area and<br />
improve the streetscape appearance. (Refer Condition No. 2)<br />
Part 4.4 Built form and articulation<br />
The Kochia Lane elevation includes balconies with a depth <strong>of</strong> 3m. These balconies are integrated<br />
into the building design and do not appear out <strong>of</strong> place or architecturally inappropriate on this<br />
façade. The proposed balconies are satisfactory with regard to building design, despite not<br />
complying with the 1.2 m maximum balcony projection control.<br />
In general terms, the building form is sufficiently articulated and modulated over its length and<br />
height and would make a positive contribution to the built form in the Lindfield Town Centre.<br />
Part 4.5 Residential amenity<br />
The proposed building has a compliant set back <strong>of</strong> 6m from the eastern boundary under both DCP<br />
55 and the draft DCP, adjoining No. 24 Tryon Road. The proposed 5 storey building will result in a<br />
degree <strong>of</strong> overlooking <strong>of</strong> the private open space (back yard) <strong>of</strong> the adjoining dwelling house at No.<br />
24 Tryon Road. However, the extent <strong>of</strong> overlooking will be ameliorated by screen planting<br />
adjacent to the eastern boundary <strong>of</strong> the site, which includes 9 large canopy trees (Sydney Red Gums<br />
– Angophora costata) and understorey screen planting to 1.5 metres in height. Accordingly, the<br />
N:\0702<strong>27</strong>-OMC-PR-03642-20 TO 22 TRYON ROAD LINDF.doc/pdonnelly/26
















