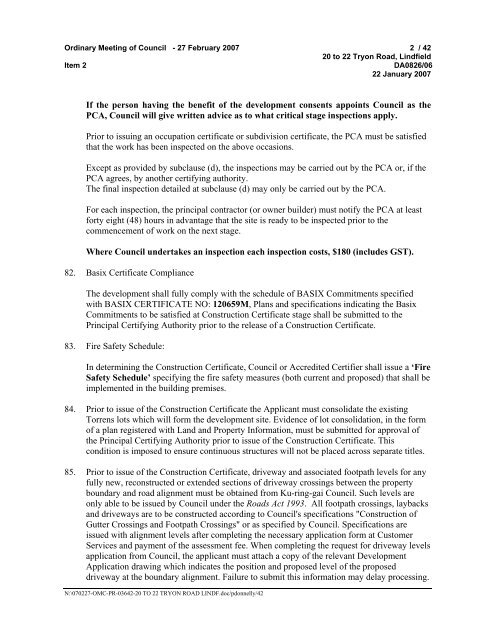27 February 2007 - Ordinary Meeting of Council (pdf. 14MB)
27 February 2007 - Ordinary Meeting of Council (pdf. 14MB)
27 February 2007 - Ordinary Meeting of Council (pdf. 14MB)
You also want an ePaper? Increase the reach of your titles
YUMPU automatically turns print PDFs into web optimized ePapers that Google loves.
<strong>Ordinary</strong> <strong>Meeting</strong> <strong>of</strong> <strong>Council</strong> - <strong>27</strong> <strong>February</strong> <strong>2007</strong> 2 / 42<br />
20 to 22 Tryon Road, Lindfield<br />
Item 2<br />
DA0826/06<br />
22 January <strong>2007</strong><br />
If the person having the benefit <strong>of</strong> the development consents appoints <strong>Council</strong> as the<br />
PCA, <strong>Council</strong> will give written advice as to what critical stage inspections apply.<br />
Prior to issuing an occupation certificate or subdivision certificate, the PCA must be satisfied<br />
that the work has been inspected on the above occasions.<br />
Except as provided by subclause (d), the inspections may be carried out by the PCA or, if the<br />
PCA agrees, by another certifying authority.<br />
The final inspection detailed at subclause (d) may only be carried out by the PCA.<br />
For each inspection, the principal contractor (or owner builder) must notify the PCA at least<br />
forty eight (48) hours in advantage that the site is ready to be inspected prior to the<br />
commencement <strong>of</strong> work on the next stage.<br />
Where <strong>Council</strong> undertakes an inspection each inspection costs, $180 (includes GST).<br />
82. Basix Certificate Compliance<br />
The development shall fully comply with the schedule <strong>of</strong> BASIX Commitments specified<br />
with BASIX CERTIFICATE NO: 120659M, Plans and specifications indicating the Basix<br />
Commitments to be satisfied at Construction Certificate stage shall be submitted to the<br />
Principal Certifying Authority prior to the release <strong>of</strong> a Construction Certificate.<br />
83. Fire Safety Schedule:<br />
In determining the Construction Certificate, <strong>Council</strong> or Accredited Certifier shall issue a ‘Fire<br />
Safety Schedule’ specifying the fire safety measures (both current and proposed) that shall be<br />
implemented in the building premises.<br />
84. Prior to issue <strong>of</strong> the Construction Certificate the Applicant must consolidate the existing<br />
Torrens lots which will form the development site. Evidence <strong>of</strong> lot consolidation, in the form<br />
<strong>of</strong> a plan registered with Land and Property Information, must be submitted for approval <strong>of</strong><br />
the Principal Certifying Authority prior to issue <strong>of</strong> the Construction Certificate. This<br />
condition is imposed to ensure continuous structures will not be placed across separate titles.<br />
85. Prior to issue <strong>of</strong> the Construction Certificate, driveway and associated footpath levels for any<br />
fully new, reconstructed or extended sections <strong>of</strong> driveway crossings between the property<br />
boundary and road alignment must be obtained from Ku-ring-gai <strong>Council</strong>. Such levels are<br />
only able to be issued by <strong>Council</strong> under the Roads Act 1993. All footpath crossings, laybacks<br />
and driveways are to be constructed according to <strong>Council</strong>'s specifications "Construction <strong>of</strong><br />
Gutter Crossings and Footpath Crossings" or as specified by <strong>Council</strong>. Specifications are<br />
issued with alignment levels after completing the necessary application form at Customer<br />
Services and payment <strong>of</strong> the assessment fee. When completing the request for driveway levels<br />
application from <strong>Council</strong>, the applicant must attach a copy <strong>of</strong> the relevant Development<br />
Application drawing which indicates the position and proposed level <strong>of</strong> the proposed<br />
driveway at the boundary alignment. Failure to submit this information may delay processing.<br />
N:\0702<strong>27</strong>-OMC-PR-03642-20 TO 22 TRYON ROAD LINDF.doc/pdonnelly/42
















