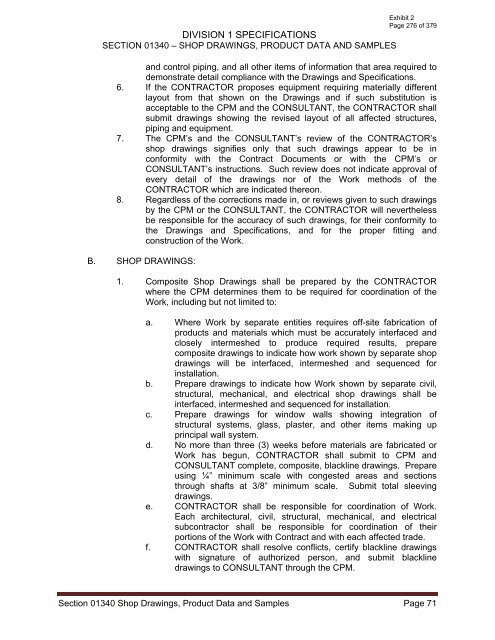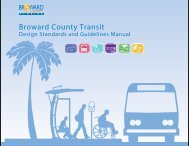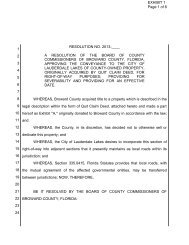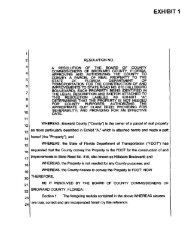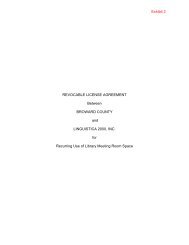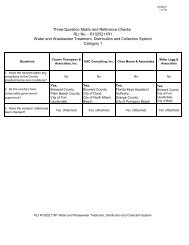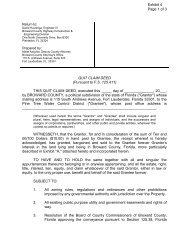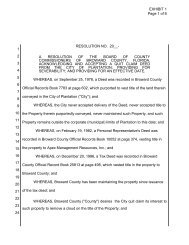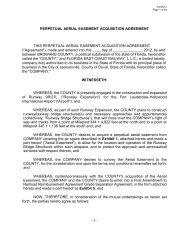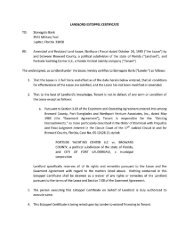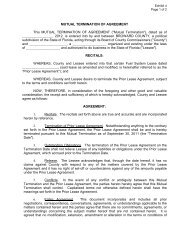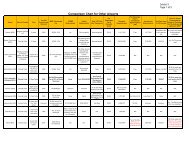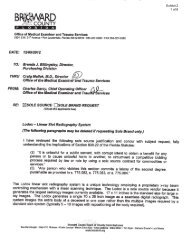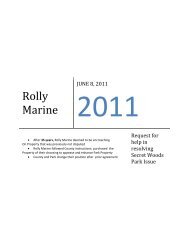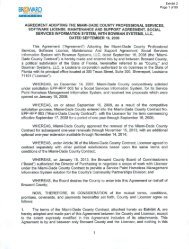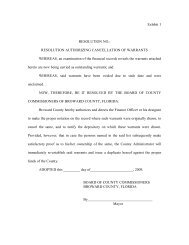- Page 1 and 2:
Exhibit 2 Page 1 of 379 AGREEMENT b
- Page 3 and 4:
Exhibit 2 Page 3 of 379 Terminal 4
- Page 5 and 6:
Exhibit 2 Page 5 of 379 Terminal 4
- Page 7 and 8:
Exhibit 2 Page 7 of 379 Terminal 4
- Page 9 and 10:
Exhibit 2 Page 9 of 379 Terminal 4
- Page 11 and 12:
Exhibit 2 Page 11 of 379 Terminal 4
- Page 13 and 14:
Exhibit 2 Page 13 of 379 Terminal 4
- Page 15 and 16:
Exhibit 2 Page 15 of 379 Terminal 4
- Page 17 and 18:
Exhibit 2 Page 17 of 379 Terminal 4
- Page 19 and 20:
Exhibit 2 Page 19 of 379 Terminal 4
- Page 21 and 22:
Exhibit 2 Page 21 of 379 Terminal 4
- Page 23 and 24:
Exhibit 2 Page 23 of 379 Terminal 4
- Page 25 and 26:
Exhibit 2 Page 25 of 379 Terminal 4
- Page 27 and 28:
Exhibit 2 Page 27 of 379 Terminal 4
- Page 29 and 30:
Exhibit 2 Page 29 of 379 Terminal 4
- Page 31 and 32:
Exhibit 2 Page 31 of 379 Terminal 4
- Page 33 and 34:
Exhibit 2 Page 33 of 379 Terminal 4
- Page 35 and 36:
Exhibit 2 Page 35 of 379 Terminal 4
- Page 37 and 38:
Exhibit 2 Page 37 of 379 Terminal 4
- Page 39 and 40:
Exhibit 2 Page 39 of 379 Terminal 4
- Page 41 and 42:
Exhibit 2 Page 41 of 379 Terminal 4
- Page 43 and 44:
Exhibit 2 Page 43 of 379 Terminal 4
- Page 45 and 46:
Exhibit 2 Page 45 of 379 Terminal 4
- Page 47 and 48:
Exhibit 2 Page 47 of 379 Terminal 4
- Page 49 and 50:
Exhibit 2 Page 49 of 379 Terminal 4
- Page 51 and 52:
Exhibit 2 Page 51 of 379 Terminal 4
- Page 53 and 54:
Exhibit 2 Page 53 of 379 Terminal 4
- Page 55 and 56:
Exhibit 2 Page 55 of 379 Terminal 4
- Page 57 and 58:
Exhibit 2 Page 57 of 379 Terminal 4
- Page 59 and 60:
Exhibit 2 Page 59 of 379 Terminal 4
- Page 61 and 62:
Exhibit 2 Page 61 of 379 Terminal 4
- Page 63 and 64:
Exhibit 2 Page 63 of 379 Terminal 4
- Page 65 and 66:
Exhibit 2 Page 65 of 379 Terminal 4
- Page 67 and 68:
Exhibit 2 Page 67 of 379 Terminal 4
- Page 69 and 70:
Exhibit 2 Page 69 of 379 Terminal 4
- Page 71 and 72:
Exhibit 2 Page 71 of 379 Terminal 4
- Page 73 and 74:
Exhibit 2 Page 73 of 379 Terminal 4
- Page 75 and 76:
Exhibit 2 Page 75 of 379 Terminal 4
- Page 77 and 78:
Exhibit 2 Page 77 of 379 Terminal 4
- Page 79 and 80:
Exhibit 2 Page 79 of 379 Terminal 4
- Page 81 and 82:
Exhibit 2 Page 81 of 379 Terminal 4
- Page 83 and 84:
Exhibit 2 Page 83 of 379 Terminal 4
- Page 85 and 86:
Exhibit 2 Page 85 of 379 Terminal 4
- Page 87 and 88:
Terminal 4 Gate Replacement - Weste
- Page 89 and 90:
Terminal 4 Gate Replacement - Weste
- Page 91 and 92:
Terminal 4 Gate Replacement - Weste
- Page 93 and 94:
Terminal 4 Gate Replacement - Weste
- Page 95 and 96:
Terminal 4 Gate Replacement - Weste
- Page 97 and 98:
Terminal 4 Gate Replacement - Weste
- Page 99 and 100:
Exhibit 2 Page 99 of 379 Owner Cont
- Page 101 and 102:
Exhibit 2 Page 101 of 379 TABLE OF
- Page 103 and 104:
Exhibit 2 Page 103 of 379 OVERVIEW
- Page 105 and 106:
Exhibit 2 Page 105 of 379 OVERVIEW
- Page 107 and 108:
Exhibit 2 Page 107 of 379 OCIP PROG
- Page 109 and 110:
Exhibit 2 Page 109 of 379 OCIP INSU
- Page 111 and 112:
Exhibit 2 Page 111 of 379 OCIP INSU
- Page 113 and 114:
Exhibit 2 Page 113 of 379 CONTRACTO
- Page 115 and 116:
Exhibit 2 Page 115 of 379 CONTRACTO
- Page 117 and 118:
Exhibit 2 Page 117 of 379 CONTRACTO
- Page 119 and 120:
Exhibit 2 Page 119 of 379 CONTRACTO
- Page 121 and 122:
Exhibit 2 Page 121 of 379 CONTRACTO
- Page 123 and 124:
Exhibit 2 Page 123 of 379 CLAIM REP
- Page 125 and 126:
Exhibit 2 Page 125 of 379 CLAIM REP
- Page 127 and 128:
AONWRAP WEB INSTRUCTION Exhibit 2 P
- Page 129 and 130:
AONWRAP WEB INSTRUCTION 10. Type yo
- Page 131 and 132:
AONWRAP WEB INSTRUCTION Exhibit 2 P
- Page 133 and 134:
Exhibit 2 Page 133 of 379 Form-3 En
- Page 135 and 136:
Exhibit 2 Page 135 of 379 Enrollmen
- Page 137 and 138:
Form-4 On-Site(s) Payroll Report In
- Page 139 and 140:
Form-5 Notice of Work Completion In
- Page 141 and 142:
Exhibit 1 - Sample Certificate of I
- Page 143 and 144:
Exhibit 3 - First Report of Injury
- Page 145 and 146:
Exhibit 2 Page 145 of 379
- Page 147 and 148:
TABLE OF CONTENT Exhibit 2 Page 147
- Page 149 and 150:
Exhibit 2 Page 149 of 379 SECURITY
- Page 151 and 152:
INTRODUCTION Exhibit 2 Page 151 of
- Page 153 and 154:
DEFINITIONS Exhibit 2 Page 153 of 3
- Page 155 and 156:
ACRONYMS Exhibit 2 Page 155 of 379
- Page 157 and 158:
Conduct hazard communication traini
- Page 159 and 160:
12. Review and evaluate contractors
- Page 161 and 162:
or minimize exposures that will or
- Page 163 and 164:
2) Positioning device system allows
- Page 165 and 166:
F. Welding and Cutting Exhibit 2 Pa
- Page 167 and 168:
13) Complete and file on site a Loc
- Page 169 and 170:
M. Job Safety Analysis Exhibit 2 Pa
- Page 171 and 172:
SAFETY TRAINING Exhibit 2 Page 171
- Page 173 and 174:
4. Contractor Safety Audit This Saf
- Page 175 and 176:
d) The OCIP insurance carrier perso
- Page 177 and 178:
Exhibit 2 Page 177 of 379 EMERGENCY
- Page 179 and 180:
Obtain a hurricane tracking and inf
- Page 181 and 182:
SECURITY Exhibit 2 Page 181 of 379
- Page 183 and 184:
D. Security - General Project Rules
- Page 185 and 186:
I. Delivery and Removal of Material
- Page 187 and 188:
Exhibit 2 Page 187 of 379 FIRST REP
- Page 189 and 190:
Exhibit 2 Page 189 of 379 CONTRACTO
- Page 191 and 192:
Exhibit 2 Page 191 of 379 d. Analyz
- Page 193 and 194:
Exhibit 2 Page 193 of 379 4. PPE cu
- Page 195 and 196:
Exhibit 2 Page 195 of 379 WITNESS S
- Page 197 and 198:
Exhibit 2 Page 197 of 379 Sequence
- Page 199 and 200:
Exhibit 2 Page 199 of 379 LOCK-OUT
- Page 201 and 202:
Exhibit 2 Page 201 of 379 ORIENTATI
- Page 203 and 204:
Exhibit 2 Page 203 of 379 SAFETY OB
- Page 205 and 206:
Exhibit 2 Page 205 of 379 CONTRACTO
- Page 207 and 208:
Exhibit 2 Page 207 of 379 DIVISION
- Page 209 and 210:
DIVISION 1 SPECIFICATIONS - SECTION
- Page 211 and 212:
DIVISION 1 SPECIFICATIONS - SECTION
- Page 213 and 214:
DIVISION 1 SPECIFICATIONS - SECTION
- Page 215 and 216:
DIVISION 1 SPECIFICATIONS SECTION 0
- Page 217 and 218:
DIVISION 1 SPECIFICATIONS SECTION 0
- Page 219 and 220:
DIVISION 1 SPECIFICATIONS SECTION 1
- Page 221 and 222:
DIVISION 1 SPECIFICATIONS SECTION 1
- Page 223 and 224:
DIVISION 1 SPECIFICATIONS SECTION 0
- Page 225 and 226: DIVISION 1 SPECIFICATIONS SECTION 0
- Page 227 and 228: DIVISION 1 SPECIFICATIONS SECTION 0
- Page 229 and 230: DIVISION 1 SPECIFICATIONS SECTION 0
- Page 231 and 232: DIVISION 1 SPECIFICATIONS SECTION 0
- Page 233 and 234: DIVISION 1 SPECIFICATIONS SECTION 0
- Page 235 and 236: DIVISION 1 SPECIFICATIONS SECTION 0
- Page 237 and 238: DIVISION 1 SPECIFICATIONS SECTION 0
- Page 239 and 240: DIVISION 1 SPECIFICATIONS SECTION 0
- Page 241 and 242: DIVISION 1 SPECIFICATIONS SECTION 0
- Page 243 and 244: DIVISION 1 SPECIFICATIONS SECTION 0
- Page 245 and 246: DIVISION 1 SPECIFICATIONS SECTION 0
- Page 247 and 248: DIVISION 1 SPECIFICATIONS SECTION 0
- Page 249 and 250: DIVISION 1 SPECIFICATIONS SECTION 0
- Page 251 and 252: DIVISION 1 SPECIFICATIONS SECTION 0
- Page 253 and 254: DIVISION 1 SPECIFICATIONS SECTION 0
- Page 255 and 256: DIVISION 1 SPECIFICATIONS SECTION 0
- Page 257 and 258: DIVISION 1 SPECIFICATIONS SECTION 0
- Page 259 and 260: DIVISION 1 SPECIFICATIONS SECTION 0
- Page 261 and 262: DIVISION 1 SPECIFICATIONS SECTION 0
- Page 263 and 264: DIVISION 1 SPECIFICATIONS SECTION 0
- Page 265 and 266: DIVISION 1 SPECIFICATIONS SECTION 0
- Page 267 and 268: DIVISION 1 SPECIFICATIONS SECTION 0
- Page 269 and 270: DIVISION 1 SPECIFICATIONS SECTION 0
- Page 271 and 272: DIVISION 1 SPECIFICATIONS SECTION 0
- Page 273 and 274: DIVISION 1 SPECIFICATIONS SECTION 0
- Page 275: DIVISION 1 SPECIFICATIONS SECTION 0
- Page 279 and 280: DIVISION 1 SPECIFICATIONS SECTION 0
- Page 281 and 282: DIVISION 1 SPECIFICATIONS SECTION 0
- Page 283 and 284: DIVISION 1 SPECIFICATIONS SECTION 0
- Page 285 and 286: DIVISION 1 SPECIFICATIONS - SECTION
- Page 287 and 288: DIVISION 1 SPECIFICATIONS - SECTION
- Page 289 and 290: DIVISION 1 SPECIFICATIONS - SECTION
- Page 291 and 292: DIVISION 1 SPECIFICATIONS - SECTION
- Page 293 and 294: DIVISION 1 SPECIFICATIONS - SECTION
- Page 295 and 296: DIVISION 1 SPECIFICATIONS - SECTION
- Page 297 and 298: DIVISION 1 SPECIFICATIONS - SECTION
- Page 299 and 300: DIVISION 1 SPECIFICATIONS - SECTION
- Page 301 and 302: DIVISION 1 SPECIFICATIONS - SECTION
- Page 303 and 304: Exhibit 2 Page 303 of 379 DIVISION
- Page 305 and 306: DIVISION 1 SPECIFICATIONS SECTION 0
- Page 307 and 308: DIVISION 1 SPECIFICATIONS SECTION 0
- Page 309 and 310: DIVISION 1 SPECIFICATIONS SECTION 0
- Page 311 and 312: Exhibit 2 Page 311 of 379 DIVISION
- Page 313 and 314: DIVISION 1 SPECIFICATIONS SECTION 0
- Page 315 and 316: DIVISION 1 SPECIFICATIONS SECTION 0
- Page 317 and 318: DIVISION 1 SPECIFICATIONS SECTION 0
- Page 319 and 320: DIVISION 1 SPECIFICATIONS SECTION 0
- Page 321 and 322: DIVISION 1 SPECIFICATIONS SECTION 0
- Page 323 and 324: DIVISION 1 SPECIFICATIONS SECTION 0
- Page 325 and 326: DIVISION 1 SPECIFICATIONS SECTION 0
- Page 327 and 328:
DIVISION 1 SPECIFICATIONS SECTION 0
- Page 329 and 330:
Exhibit 2 Page 329 of 379 PART 1 -
- Page 331 and 332:
Exhibit 2 Page 331 of 379 Broward C
- Page 333 and 334:
Badging Requirements and Ramp Drivi
- Page 335 and 336:
Badging Requirements and Ramp Drivi
- Page 337 and 338:
Badging Requirements and Ramp Drivi
- Page 339 and 340:
Badging Requirements and Ramp Drivi
- Page 341 and 342:
Badging Requirements and Ramp Drivi
- Page 343 and 344:
Badging Requirements and Ramp Drivi
- Page 345 and 346:
Badging Requirements and Ramp Drivi
- Page 347 and 348:
Badging Requirements and Ramp Drivi
- Page 349 and 350:
Exhibit 2 Page 349 of 379 EXHIBIT 1
- Page 351 and 352:
Exhibit 2 Page 351 of 379 NUMBER VE
- Page 353 and 354:
TERMINAL 4 GATE REPLACEMENT - WESTE
- Page 355 and 356:
TERMINAL 4 GATE REPLACEMENT - WESTE
- Page 357 and 358:
TERMINAL 4 GATE REPLACEMENT - WESTE
- Page 359 and 360:
Exhibit 2 Page 359 of 379 TERMINAL
- Page 361 and 362:
Exhibit 2 Page 361 of 379 TERMINAL
- Page 363 and 364:
Exhibit 2 Page 363 of 379 FORM 1: C
- Page 365 and 366:
Exhibit 2 Page 365 of 379 FORM 3 FO
- Page 367 and 368:
Exhibit 2 Page 367 of 379 FORM 4: F
- Page 369 and 370:
Exhibit 2 Page 369 of 379 FORM OF P
- Page 371 and 372:
Exhibit 2 Page 371 of 379 FORM OF P
- Page 373 and 374:
MONTHLY (CBE) UTILIZATION REPORT Ex
- Page 375 and 376:
FINAL (CBE) UTILIZATION REPORT Exhi
- Page 377 and 378:
Exhibit 2 Page 377 of 379 CBE UNAVA
- Page 379:
Exhibit 2 Page 379 of 379 CERTIFICA


