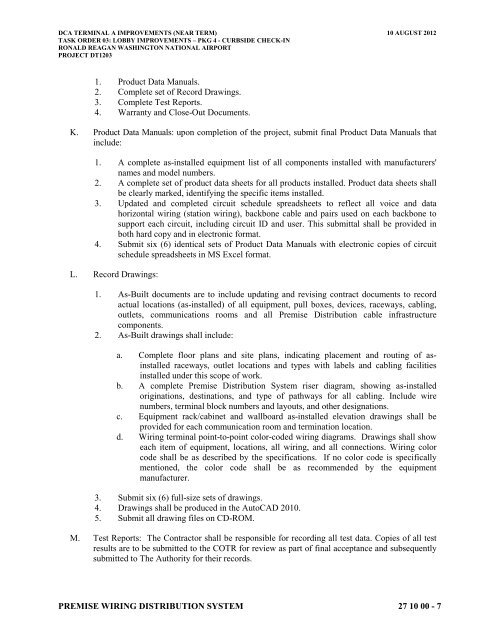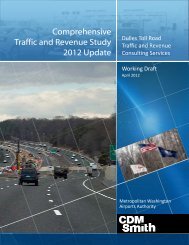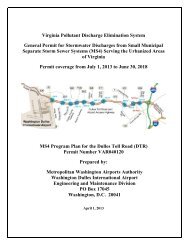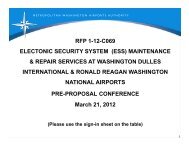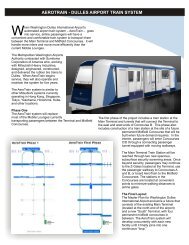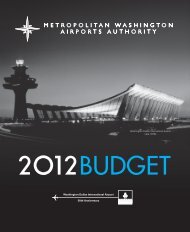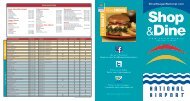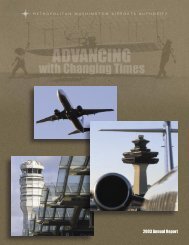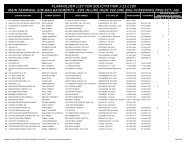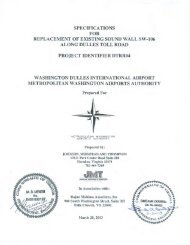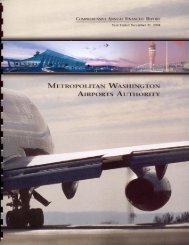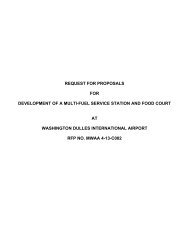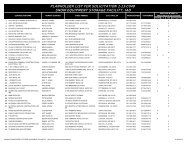- Page 1:
TECHNICAL SPECIFICATIONS VOLUME I O
- Page 4 and 5:
DCA TERMINAL A IMPROVEMENTS (NEAR T
- Page 6 and 7:
THIS PAGE INTENTIONALLY LEFT BLANK
- Page 8 and 9:
DCA TERMINAL A IMPROVEMENTS (NEAR T
- Page 10 and 11:
DCA TERMINAL A IMPROVEMENTS 10 AUGU
- Page 12 and 13:
DCA TERMINAL A IMPROVEMENTS (NEAR T
- Page 14 and 15:
THIS PAGE INTENTIONALLY LEFT BLANK
- Page 16 and 17:
THIS PAGE INTENTIONALLY LEFT BLANK
- Page 18 and 19:
DCA TERMINAL A IMPROVEMENTS (NEAR T
- Page 20 and 21:
DCA TERMINAL A IMPROVEMENTS (NEAR T
- Page 22 and 23:
DCA TERMINAL A IMPROVEMENTS (NEAR T
- Page 24 and 25:
DCA TERMINAL A IMPROVEMENTS (NEAR T
- Page 26 and 27:
DCA TERMINAL A IMPROVEMENTS (NEAR T
- Page 28 and 29:
THIS PAGE INTENTIONALLY LEFT BLANK
- Page 30 and 31:
DCA TERMINAL A IMPROVEMENTS (NEAR T
- Page 32 and 33:
DCA TERMINAL A IMPROVEMENTS (NEAR T
- Page 34 and 35:
DCA TERMINAL A IMPROVEMENTS (NEAR T
- Page 36 and 37:
DCA TERMINAL A IMPROVEMENTS (NEAR T
- Page 38 and 39:
DCA TERMINAL A IMPROVEMENTS (NEAR T
- Page 40 and 41:
THIS PAGE INTENTIONALLY LEFT BLANK
- Page 42 and 43:
DCA TERMINAL A IMPROVEMENTS (NEAR T
- Page 44 and 45:
DCA TERMINAL A IMPROVEMENTS (NEAR T
- Page 46 and 47:
DCA TERMINAL A IMPROVEMENTS (NEAR T
- Page 48 and 49:
DCA TERMINAL A IMPROVEMENTS (NEAR T
- Page 50 and 51:
DCA TERMINAL A IMPROVEMENTS (NEAR T
- Page 52 and 53:
DCA TERMINAL A IMPROVEMENTS (NEAR T
- Page 54 and 55:
DCA TERMINAL A IMPROVEMENTS (NEAR T
- Page 56 and 57:
DCA TERMINAL A IMPROVEMENTS (NEAR T
- Page 58 and 59:
DCA TERMINAL A IMPROVEMENTS (NEAR T
- Page 60 and 61:
THIS PAGE INTENTIONALLY LEFT BLANK
- Page 62 and 63:
DCA TERMINAL A IMPROVEMENTS (NEAR T
- Page 64 and 65:
DCA TERMINAL A IMPROVEMENTS (NEAR T
- Page 66 and 67:
DCA TERMINAL A IMPROVEMENTS (NEAR T
- Page 68 and 69:
DCA TERMINAL A IMPROVEMENTS (NEAR T
- Page 70 and 71:
DCA TERMINAL A IMPROVEMENTS (NEAR T
- Page 72 and 73:
DCA TERMINAL A IMPROVEMENTS (NEAR T
- Page 74 and 75:
DCA TERMINAL A IMPROVEMENTS (NEAR T
- Page 76 and 77:
DCA TERMINAL A IMPROVEMENTS (NEAR T
- Page 78 and 79:
DCA TERMINAL A IMPROVEMENTS (NEAR T
- Page 80 and 81:
DCA TERMINAL A IMPROVEMENTS (NEAR T
- Page 82 and 83:
DCA TERMINAL A IMPROVEMENTS (NEAR T
- Page 84 and 85:
DCA TERMINAL A IMPROVEMENTS (NEAR T
- Page 86 and 87:
DCA TERMINAL A IMPROVEMENTS (NEAR T
- Page 88 and 89:
DCA TERMINAL A IMPROVEMENTS (NEAR T
- Page 90 and 91:
DCA TERMINAL A IMPROVEMENTS (NEAR T
- Page 92 and 93:
DCA TERMINAL A IMPROVEMENTS (NEAR T
- Page 94 and 95:
DCA TERMINAL A IMPROVEMENTS (NEAR T
- Page 96 and 97:
DCA TERMINAL A IMPROVEMENTS (NEAR T
- Page 98 and 99:
DCA TERMINAL A IMPROVEMENTS (NEAR T
- Page 100 and 101:
DCA TERMINAL A IMPROVEMENTS (NEAR T
- Page 102 and 103:
DCA TERMINAL A IMPROVEMENTS (NEAR T
- Page 104 and 105:
DCA TERMINAL A IMPROVEMENTS (NEAR T
- Page 106 and 107:
DCA TERMINAL A IMPROVEMENTS (NEAR T
- Page 108 and 109:
DCA TERMINAL A IMPROVEMENTS (NEAR T
- Page 110 and 111:
DCA TERMINAL A IMPROVEMENTS (NEAR T
- Page 112 and 113:
DCA TERMINAL A IMPROVEMENTS (NEAR T
- Page 114 and 115:
DCA TERMINAL A IMPROVEMENTS (NEAR T
- Page 116 and 117:
DCA TERMINAL A IMPROVEMENTS (NEAR T
- Page 118 and 119:
DCA TERMINAL A IMPROVEMENTS (NEAR T
- Page 120 and 121:
DCA TERMINAL A IMPROVEMENTS (NEAR T
- Page 122 and 123:
DCA TERMINAL A IMPROVEMENTS (NEAR T
- Page 124 and 125:
DCA TERMINAL A IMPROVEMENTS (NEAR T
- Page 126 and 127:
DCA TERMINAL A IMPROVEMENTS (NEAR T
- Page 128 and 129:
THIS PAGE INTENTIONALLY LEFT BLANK
- Page 130 and 131:
DCA TERMINAL A IMPROVEMENTS (NEAR T
- Page 132 and 133:
DCA TERMINAL A IMPROVEMENTS (NEAR T
- Page 134 and 135:
DCA TERMINAL A IMPROVEMENTS (NEAR T
- Page 136 and 137:
THIS PAGE INTENTIONALLY LEFT BLANK
- Page 138 and 139:
DCA TERMINAL A IMPROVEMENTS (NEAR T
- Page 140 and 141:
DCA TERMINAL A IMPROVEMENTS (NEAR T
- Page 142 and 143:
DCA TERMINAL A IMPROVEMENTS (NEAR T
- Page 144 and 145:
THIS PAGE INTENTIONALLY LEFT BLANK
- Page 146 and 147:
DCA TERMINAL A IMPROVEMENTS (NEAR T
- Page 148 and 149:
DCA TERMINAL A IMPROVEMENTS (NEAR T
- Page 150 and 151:
DCA TERMINAL A IMPROVEMENTS (NEAR T
- Page 152 and 153:
DCA TERMINAL A IMPROVEMENTS (NEAR T
- Page 154 and 155:
THIS PAGE INTENTIONALLY LEFT BLANK
- Page 156 and 157:
DCA TERMINAL A IMPROVEMENTS (NEAR T
- Page 158 and 159:
DCA TERMINAL A IMPROVEMENTS (NEAR T
- Page 160 and 161:
THIS PAGE INTENTIONALLY LEFT BLANK
- Page 162 and 163:
DCA TERMINAL A IMPROVEMENTS (NEAR T
- Page 164 and 165:
DCA TERMINAL A IMPROVEMENTS (NEAR T
- Page 166 and 167:
THIS PAGE INTENTIONALLY LEFT BLANK
- Page 168 and 169:
DCA TERMINAL A IMPROVEMENTS (NEAR T
- Page 170 and 171:
DCA TERMINAL A IMPROVEMENTS (NEAR T
- Page 172 and 173:
DCA TERMINAL A IMPROVEMENTS (NEAR T
- Page 174 and 175:
DCA TERMINAL A IMPROVEMENTS (NEAR T
- Page 176 and 177:
THIS PAGE INTENTIONALLY LEFT BLANK
- Page 178 and 179:
DCA TERMINAL A IMPROVEMENTS (NEAR T
- Page 180 and 181:
DCA TERMINAL A IMPROVEMENTS (NEAR T
- Page 182 and 183:
DCA TERMINAL A IMPROVEMENTS (NEAR T
- Page 184 and 185:
DCA TERMINAL A IMPROVEMENTS (NEAR T
- Page 186 and 187:
DCA TERMINAL A IMPROVEMENTS (NEAR T
- Page 188 and 189:
DCA TERMINAL A IMPROVEMENTS (NEAR T
- Page 190 and 191:
DCA TERMINAL A IMPROVEMENTS (NEAR T
- Page 192 and 193:
DCA TERMINAL A IMPROVEMENTS (NEAR T
- Page 194 and 195:
DCA TERMINAL A IMPROVEMENTS (NEAR T
- Page 196 and 197:
THIS PAGE INTENTIONALLY LEFT BLANK
- Page 198 and 199:
DCA TERMINAL A IMPROVEMENTS (NEAR T
- Page 200 and 201:
THIS PAGE INTENTIONALLY LEFT BLANK
- Page 202 and 203:
DCA TERMINAL A IMPROVEMENTS (NEAR T
- Page 204 and 205:
DCA TERMINAL A IMPROVEMENTS (NEAR T
- Page 206 and 207:
DCA TERMINAL A IMPROVEMENTS (NEAR T
- Page 208 and 209:
DCA TERMINAL A IMPROVEMENTS (NEAR T
- Page 210 and 211:
DCA TERMINAL A IMPROVEMENTS (NEAR T
- Page 212 and 213:
THIS PAGE INTENTIONALLY LEFT BLANK
- Page 214 and 215:
DCA TERMINAL A IMPROVEMENTS (NEAR T
- Page 216 and 217:
DCA TERMINAL A IMPROVEMENTS (NEAR T
- Page 218 and 219:
DCA TERMINAL A IMPROVEMENTS (NEAR T
- Page 220 and 221:
DCA TERMINAL A IMPROVEMENTS (NEAR T
- Page 222 and 223:
THIS PAGE INTENTIONALLY LEFT BLANK
- Page 224 and 225:
DCA TERMINAL A IMPROVEMENTS (NEAR T
- Page 226 and 227:
DCA TERMINAL A IMPROVEMENTS (NEAR T
- Page 228 and 229:
DCA TERMINAL A IMPROVEMENTS (NEAR T
- Page 230 and 231:
DCA TERMINAL A IMPROVEMENTS (NEAR T
- Page 232 and 233:
DCA TERMINAL A IMPROVEMENTS (NEAR T
- Page 234 and 235:
DCA TERMINAL A IMPROVEMENTS (NEAR T
- Page 236 and 237:
DCA TERMINAL A IMPROVEMENTS (NEAR T
- Page 238 and 239:
DCA TERMINAL A IMPROVEMENTS (NEAR T
- Page 240 and 241:
DCA TERMINAL A IMPROVEMENTS (NEAR T
- Page 242 and 243:
THIS PAGE INTENTIONALLY LEFT BLANK
- Page 244 and 245:
DCA TERMINAL A IMPROVEMENTS (NEAR T
- Page 246 and 247:
DCA TERMINAL A IMPROVEMENTS (NEAR T
- Page 248 and 249:
DCA TERMINAL A IMPROVEMENTS (NEAR T
- Page 250 and 251:
DCA TERMINAL A IMPROVEMENTS (NEAR T
- Page 252 and 253:
THIS PAGE INTENTIONALLY LEFT BLANK
- Page 254 and 255:
DCA TERMINAL A IMPROVEMENTS 10 AUGU
- Page 256 and 257:
DCA TERMINAL A IMPROVEMENTS 10 AUGU
- Page 258 and 259:
DCA TERMINAL A IMPROVEMENTS (NEAR T
- Page 260 and 261:
DCA TERMINAL A IMPROVEMENTS (NEAR T
- Page 262 and 263:
DCA TERMINAL A IMPROVEMENTS (NEAR T
- Page 264 and 265:
DCA TERMINAL A IMPROVEMENTS (NEAR T
- Page 266 and 267:
THIS PAGE INTENTIONALLY LEFT BLANK
- Page 268 and 269:
DCA TERMINAL A IMPROVEMENTS (NEAR T
- Page 270 and 271:
DCA TERMINAL A IMPROVEMENTS (NEAR T
- Page 272 and 273:
THIS PAGE INTENTIONALLY LEFT BLANK
- Page 274 and 275:
DCA TERMINAL A IMPROVEMENTS (NEAR T
- Page 276 and 277:
DCA TERMINAL A IMPROVEMENTS (NEAR T
- Page 278 and 279:
DCA TERMINAL A IMPROVEMENTS (NEAR T
- Page 280 and 281:
DCA TERMINAL A IMPROVEMENTS (NEAR T
- Page 282 and 283:
DCA TERMINAL A IMPROVEMENTS (NEAR T
- Page 284 and 285:
DCA TERMINAL A IMPROVEMENTS (NEAR T
- Page 286 and 287:
THIS PAGE INTENTIONALLY LEFT BLANK
- Page 288 and 289:
DCA TERMINAL A IMPROVEMENTS (NEAR T
- Page 290 and 291:
DCA TERMINAL A IMPROVEMENTS (NEAR T
- Page 292 and 293:
THIS PAGE INTENTIONALLY LEFT BLANK
- Page 294 and 295:
DCA TERMINAL A IMPROVEMENTS (NEAR T
- Page 296 and 297:
DCA TERMINAL A IMPROVEMENTS (NEAR T
- Page 298 and 299:
DCA TERMINAL A IMPROVEMENTS (NEAR T
- Page 300 and 301:
DCA TERMINAL A IMPROVEMENTS (NEAR T
- Page 302 and 303:
THIS PAGE INTENTIONALLY LEFT BLANK
- Page 304 and 305:
DCA TERMINAL A IMPROVEMENTS (NEAR T
- Page 306 and 307:
DCA TERMINAL A IMPROVEMENTS (NEAR T
- Page 308 and 309:
THIS PAGE INTENTIONALLY LEFT BLANK
- Page 310 and 311:
DCA TERMINAL A IMPROVEMENTS (NEAR T
- Page 312 and 313:
DCA TERMINAL A IMPROVEMENTS (NEAR T
- Page 314 and 315:
THIS PAGE INTENTIONALLY LEFT BLANK
- Page 316 and 317:
DCA TERMINAL A IMPROVEMENTS (NEAR T
- Page 318 and 319:
DCA TERMINAL A IMPROVEMENTS (NEAR T
- Page 320 and 321:
DCA TERMINAL A IMPROVEMENTS (NEAR T
- Page 322 and 323:
DCA TERMINAL A IMPROVEMENTS (NEAR T
- Page 324 and 325:
DCA TERMINAL A IMPROVEMENTS (NEAR T
- Page 326 and 327:
DCA TERMINAL A IMPROVEMENTS (NEAR T
- Page 328 and 329:
DCA TERMINAL A IMPROVEMENTS (NEAR T
- Page 330 and 331:
DCA TERMINAL A IMPROVEMENTS (NEAR T
- Page 332 and 333:
DCA TERMINAL A IMPROVEMENTS (NEAR T
- Page 334 and 335:
DCA TERMINAL A IMPROVEMENTS (NEAR T
- Page 336 and 337:
DCA TERMINAL A IMPROVEMENTS (NEAR T
- Page 338 and 339:
DCA TERMINAL A IMPROVEMENTS (NEAR T
- Page 340 and 341:
DCA TERMINAL A IMPROVEMENTS (NEAR T
- Page 342 and 343:
DCA TERMINAL A IMPROVEMENTS (NEAR T
- Page 344 and 345: THIS PAGE INTENTIONALLY LEFT BLANK
- Page 346 and 347: DCA TERMINAL A IMPROVEMENTS (NEAR T
- Page 348 and 349: DCA TERMINAL A IMPROVEMENTS (NEAR T
- Page 350 and 351: DCA TERMINAL A IMPROVEMENTS (NEAR T
- Page 352 and 353: DCA TERMINAL A IMPROVEMENTS (NEAR T
- Page 354 and 355: DCA TERMINAL A IMPROVEMENTS (NEAR T
- Page 356 and 357: THIS PAGE INTENTIONALLY LEFT BLANK
- Page 358 and 359: DCA TERMINAL A IMPROVEMENTS (NEAR T
- Page 360 and 361: DCA TERMINAL A IMPROVEMENTS (NEAR T
- Page 362 and 363: DCA TERMINAL A IMPROVEMENTS (NEAR T
- Page 364 and 365: THIS PAGE INTENTIONALLY LEFT BLANK
- Page 366 and 367: DCA TERMINAL A IMPROVEMENTS (NEAR T
- Page 368 and 369: DCA TERMINAL A IMPROVEMENTS (NEAR T
- Page 370 and 371: DCA TERMINAL A IMPROVEMENTS (NEAR T
- Page 372 and 373: DCA TERMINAL A IMPROVEMENTS (NEAR T
- Page 374 and 375: DCA TERMINAL A IMPROVEMENTS (NEAR T
- Page 376 and 377: DCA TERMINAL A IMPROVEMENTS (NEAR T
- Page 378 and 379: THIS PAGE INTENTIONALLY LEFT BLANK
- Page 380 and 381: DCA TERMINAL A IMPROVEMENTS (NEAR T
- Page 382 and 383: DCA TERMINAL A IMPROVEMENTS (NEAR T
- Page 384 and 385: DCA TERMINAL A IMPROVEMENTS (NEAR T
- Page 386 and 387: DCA TERMINAL A IMPROVEMENTS (NEAR T
- Page 388 and 389: DCA TERMINAL A IMPROVEMENTS (NEAR T
- Page 390 and 391: DCA TERMINAL A IMPROVEMENTS (NEAR T
- Page 392 and 393: DCA TERMINAL A IMPROVEMENTS (NEAR T
- Page 396 and 397: DCA TERMINAL A IMPROVEMENTS (NEAR T
- Page 398 and 399: DCA TERMINAL A IMPROVEMENTS (NEAR T
- Page 400 and 401: DCA TERMINAL A IMPROVEMENTS (NEAR T
- Page 402 and 403: DCA TERMINAL A IMPROVEMENTS (NEAR T
- Page 404 and 405: DCA TERMINAL A IMPROVEMENTS (NEAR T
- Page 406 and 407: DCA TERMINAL A IMPROVEMENTS (NEAR T
- Page 408 and 409: DCA TERMINAL A IMPROVEMENTS (NEAR T
- Page 410 and 411: DCA TERMINAL A IMPROVEMENTS (NEAR T
- Page 412 and 413: DCA TERMINAL A IMPROVEMENTS (NEAR T
- Page 414 and 415: DCA TERMINAL A IMPROVEMENTS (NEAR T
- Page 416 and 417: DCA TERMINAL A IMPROVEMENTS (NEAR T
- Page 418 and 419: DCA TERMINAL A IMPROVEMENTS (NEAR T
- Page 420 and 421: DCA TERMINAL A IMPROVEMENTS (NEAR T
- Page 422 and 423: DCA TERMINAL A IMPROVEMENTS (NEAR T
- Page 424 and 425: DCA TERMINAL A IMPROVEMENTS (NEAR T
- Page 426 and 427: THIS PAGE INTENTIONALLY LEFT BLANK
- Page 428 and 429: DCA TERMINAL A IMPROVEMENTS (NEAR T
- Page 430 and 431: DCA TERMINAL A IMPROVEMENTS (NEAR T
- Page 432 and 433: DCA TERMINAL A IMPROVEMENTS (NEAR T
- Page 434 and 435: DCA TERMINAL A IMPROVEMENTS (NEAR T
- Page 436 and 437: DCA TERMINAL A IMPROVEMENTS (NEAR T
- Page 438 and 439: DCA TERMINAL A IMPROVEMENTS (NEAR T
- Page 440 and 441: THIS PAGE INTENTIONALLY LEFT BLANK
- Page 442 and 443: DCA TERMINAL A IMPROVEMENTS (NEAR T
- Page 444 and 445:
DCA TERMINAL A IMPROVEMENTS (NEAR T
- Page 446 and 447:
DCA TERMINAL A IMPROVEMENTS (NEAR T
- Page 448 and 449:
DCA TERMINAL A IMPROVEMENTS (NEAR T
- Page 450 and 451:
DCA TERMINAL A IMPROVEMENTS (NEAR T
- Page 452 and 453:
DCA TERMINAL A IMPROVEMENTS (NEAR T
- Page 454 and 455:
DCA TERMINAL A IMPROVEMENTS (NEAR T
- Page 456 and 457:
DCA TERMINAL A IMPROVEMENTS (NEAR T
- Page 458 and 459:
DCA TERMINAL A IMPROVEMENTS (NEAR T
- Page 460 and 461:
DCA TERMINAL A IMPROVEMENTS (NEAR T
- Page 462 and 463:
DCA TERMINAL A IMPROVEMENTS (NEAR T
- Page 464 and 465:
DCA TERMINAL A IMPROVEMENTS (NEAR T
- Page 466 and 467:
DCA TERMINAL A IMPROVEMENTS (NEAR T
- Page 468 and 469:
DCA TERMINAL A IMPROVEMENTS (NEAR T
- Page 470 and 471:
DCA TERMINAL A IMPROVEMENTS (NEAR T
- Page 472 and 473:
DCA TERMINAL A IMPROVEMENTS (NEAR T
- Page 474 and 475:
DCA TERMINAL A IMPROVEMENTS (NEAR T
- Page 476 and 477:
DCA TERMINAL A IMPROVEMENTS (NEAR T
- Page 478 and 479:
DCA TERMINAL A IMPROVEMENTS (NEAR T
- Page 480 and 481:
DCA TERMINAL A IMPROVEMENTS (NEAR T
- Page 482 and 483:
DCA TERMINAL A IMPROVEMENTS (NEAR T
- Page 484 and 485:
DCA TERMINAL A IMPROVEMENTS (NEAR T
- Page 486 and 487:
DCA TERMINAL A IMPROVEMENTS (NEAR T
- Page 488 and 489:
DCA TERMINAL A IMPROVEMENTS (NEAR T
- Page 490 and 491:
DCA TERMINAL A IMPROVEMENTS (NEAR T
- Page 492 and 493:
DCA TERMINAL A IMPROVEMENTS (NEAR T
- Page 494 and 495:
DCA TERMINAL A IMPROVEMENTS (NEAR T
- Page 496 and 497:
DCA TERMINAL A IMPROVEMENTS (NEAR T
- Page 498 and 499:
DCA TERMINAL A IMPROVEMENTS (NEAR T
- Page 500:
DCA TERMINAL A IMPROVEMENTS (NEAR T


