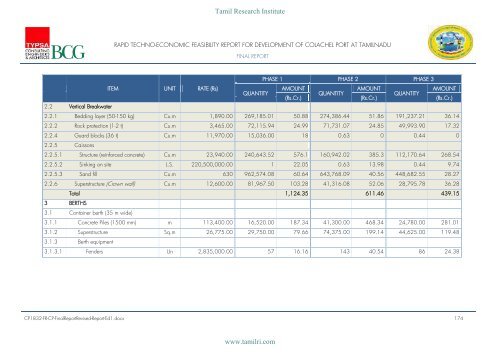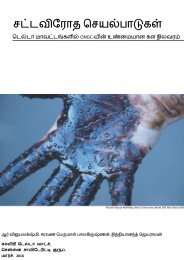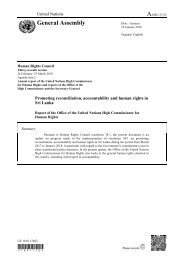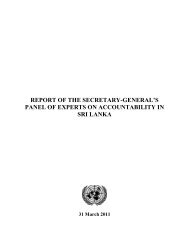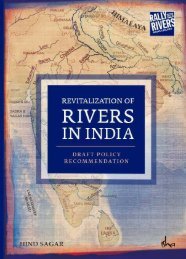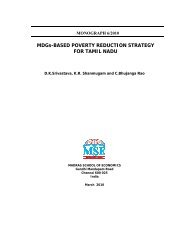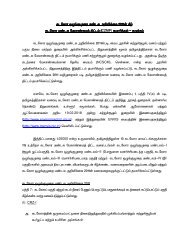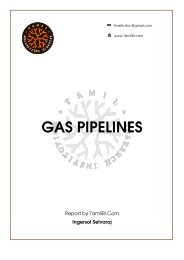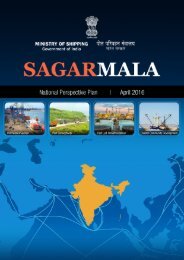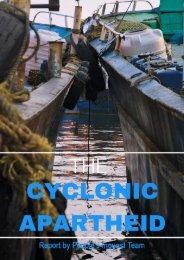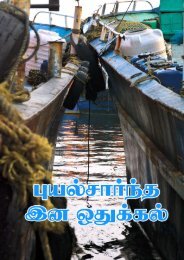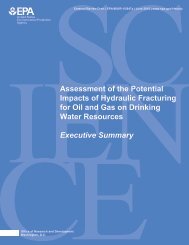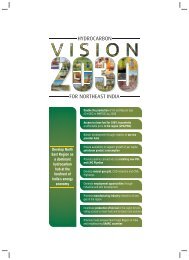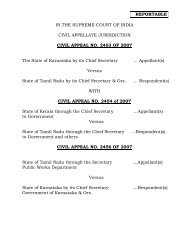- Page 1 and 2:
Tamil Research Institute Colachel V
- Page 3 and 4:
Tamil Research Institute RAPID TECH
- Page 5 and 6:
Tamil Research Institute RAPID TECH
- Page 7 and 8:
Tamil Research Institute RAPID TECH
- Page 9 and 10:
Tamil Research Institute RAPID TECH
- Page 11 and 12:
Tamil Research Institute RAPID TECH
- Page 13 and 14:
Tamil Research Institute RAPID TECH
- Page 15 and 16:
Tamil Research Institute RAPID TECH
- Page 17 and 18:
Tamil Research Institute RAPID TECH
- Page 19 and 20:
Tamil Research Institute RAPID TECH
- Page 21 and 22:
Tamil Research Institute RAPID TECH
- Page 23 and 24:
Tamil Research Institute RAPID TECH
- Page 25 and 26:
Tamil Research Institute RAPID TECH
- Page 27 and 28:
Tamil Research Institute RAPID TECH
- Page 29 and 30:
Tamil Research Institute RAPID TECH
- Page 31 and 32:
Tamil Research Institute RAPID TECH
- Page 33 and 34:
Tamil Research Institute RAPID TECH
- Page 35 and 36:
Tamil Research Institute RAPID TECH
- Page 37 and 38:
Tamil Research Institute RAPID TECH
- Page 39 and 40:
Tamil Research Institute RAPID TECH
- Page 41 and 42:
Tamil Research Institute RAPID TECH
- Page 43 and 44:
Tamil Research Institute RAPID TECH
- Page 45 and 46:
Tamil Research Institute RAPID TECH
- Page 47 and 48:
Tamil Research Institute RAPID TECH
- Page 49 and 50:
Tamil Research Institute RAPID TECH
- Page 51 and 52:
Tamil Research Institute RAPID TECH
- Page 53 and 54:
Tamil Research Institute RAPID TECH
- Page 55 and 56:
Tamil Research Institute RAPID TECH
- Page 57 and 58:
Tamil Research Institute RAPID TECH
- Page 59 and 60:
Tamil Research Institute RAPID TECH
- Page 61 and 62:
Tamil Research Institute RAPID TECH
- Page 63 and 64:
Tamil Research Institute RAPID TECH
- Page 65 and 66:
Tamil Research Institute RAPID TECH
- Page 67 and 68:
Tamil Research Institute 1 RAPID TE
- Page 69 and 70:
Tamil Research Institute RAPID TECH
- Page 71 and 72:
Tamil Research Institute RAPID TECH
- Page 73 and 74:
Tamil Research Institute RAPID TECH
- Page 75 and 76:
Indonesia India Thailand Mexico Chi
- Page 77 and 78:
Tamil Research Institute RAPID TECH
- Page 79 and 80:
Tamil Research Institute RAPID TECH
- Page 81 and 82:
Tamil Research Institute RAPID TECH
- Page 83 and 84:
Tamil Research Institute RAPID TECH
- Page 85 and 86:
Tamil Research Institute RAPID TECH
- Page 87 and 88:
Tamil Research Institute RAPID TECH
- Page 89 and 90:
FY14 FY15 FY16 FY17 FY15 FY18 FY19
- Page 91 and 92:
Tamil Research Institute RAPID TECH
- Page 93 and 94:
Tamil Research Institute RAPID TECH
- Page 95 and 96:
Tamil Research Institute RAPID TECH
- Page 97 and 98:
Tamil Research Institute RAPID TECH
- Page 99 and 100:
Tamil Research Institute RAPID TECH
- Page 101 and 102:
Tamil Research Institute RAPID TECH
- Page 103 and 104:
Tamil Research Institute RAPID TECH
- Page 105 and 106:
Tamil Research Institute RAPID TECH
- Page 107 and 108:
Tamil Research Institute RAPID TECH
- Page 109 and 110:
Tamil Research Institute RAPID TECH
- Page 111 and 112:
Tamil Research Institute RAPID TECH
- Page 113 and 114:
Tamil Research Institute RAPID TECH
- Page 115 and 116:
Tamil Research Institute RAPID TECH
- Page 117 and 118:
Tamil Research Institute RAPID TECH
- Page 119 and 120:
Tamil Research Institute RAPID TECH
- Page 121 and 122:
Tamil Research Institute RAPID TECH
- Page 123 and 124: Tamil Research Institute RAPID TECH
- Page 126: Tamil Research Institute RAPID TECH
- Page 130 and 131: Tamil Research Institute RAPID TECH
- Page 132 and 133: Tamil Research Institute RAPID TECH
- Page 134 and 135: Tamil Research Institute RAPID TECH
- Page 136 and 137: Tamil Research Institute RAPID TECH
- Page 138 and 139: Tamil Research Institute RAPID TECH
- Page 140 and 141: Tamil Research Institute RAPID TECH
- Page 142 and 143: Tamil Research Institute RAPID TECH
- Page 144 and 145: Tamil Research Institute RAPID TECH
- Page 146 and 147: Tamil Research Institute RAPID TECH
- Page 148 and 149: Tamil Research Institute RAPID TECH
- Page 150 and 151: Tamil Research Institute RAPID TECH
- Page 152 and 153: Tamil Research Institute RAPID TECH
- Page 154 and 155: Tamil Research Institute RAPID TECH
- Page 156 and 157: Tamil Research Institute RAPID TECH
- Page 158 and 159: Tamil Research Institute RAPID TECH
- Page 160 and 161: Tamil Research Institute RAPID TECH
- Page 162 and 163: Tamil Research Institute RAPID TECH
- Page 164 and 165: Tamil Research Institute RAPID TECH
- Page 166 and 167: Tamil Research Institute RAPID TECH
- Page 168 and 169: Tamil Research Institute RAPID TECH
- Page 170 and 171: Tamil Research Institute RAPID TECH
- Page 172 and 173: Tamil Research Institute RAPID TECH
- Page 176 and 177: Tamil Research Institute RAPID TECH
- Page 179: Tamil Research Institute RAPID TECH
- Page 183: Tamil Research Institute RAPID TECH
- Page 187: Tamil Research Institute RAPID TECH
- Page 191: Tamil Research Institute RAPID TECH
- Page 195 and 196: Tamil Research Institute RAPID TECH
- Page 197 and 198: Tamil Research Institute RAPID TECH
- Page 200 and 201: Tamil Research Institute RAPID TECH
- Page 202 and 203: Tamil Research Institute RAPID TECH
- Page 204 and 205: Tamil Research Institute RAPID TECH
- Page 206 and 207: Tamil Research Institute RAPID TECH
- Page 208 and 209: Tamil Research Institute RAPID TECH
- Page 210 and 211: Ownership Operations Risks Tamil Re
- Page 212 and 213: Tamil Research Institute RAPID TECH
- Page 214 and 215: Tamil Research Institute RAPID TECH
- Page 216 and 217: Tamil Research Institute RAPID TECH
- Page 218: Tamil Research Institute RAPID TECH
- Page 221: Tamil Research Institute RAPID TECH
- Page 224 and 225:
Tamil Research Institute RAPID TECH
- Page 226 and 227:
Tamil Research Institute RAPID TECH
- Page 228 and 229:
Tamil Research Institute RAPID TECH
- Page 230:
Tamil Research Institute www.tamilr
- Page 234:
Tamil Research Institute www.tamilr
- Page 238:
Tamil Research Institute www.tamilr
- Page 242:
Tamil Research Institute www.tamilr
- Page 246:
Tamil Research Institute www.tamilr
- Page 250:
Tamil Research Institute www.tamilr
- Page 254:
Tamil Research Institute www.tamilr
- Page 258:
Tamil Research Institute www.tamilr
- Page 262:
Tamil Research Institute www.tamilr
- Page 266:
Tamil Research Institute www.tamilr
- Page 269 and 270:
Tamil Research Institute www.tamilr
- Page 271 and 272:
Tamil Research Institute RAPID TECH
- Page 273 and 274:
Tamil Research Institute www.tamilr
- Page 275 and 276:
Tamil Research Institute RAPID TECH
- Page 277 and 278:
Tamil Research Institute RAPID TECH
- Page 279 and 280:
Tamil Research Institute RAPID TECH
- Page 281 and 282:
Tamil Research Institute RAPID TECH
- Page 283 and 284:
Tamil Research Institute RAPID TECH
- Page 285 and 286:
Tamil Research Institute www.tamilr
- Page 287 and 288:
Tamil Research Institute RAPID TECH
- Page 289 and 290:
Tamil Research Institute RAPID TECH
- Page 291 and 292:
Tamil Research Institute RAPID TECH
- Page 293 and 294:
Tamil Research Institute RAPID TECH
- Page 295 and 296:
Tamil Research Institute RAPID TECH
- Page 297 and 298:
Tamil Research Institute RAPID TECH
- Page 299 and 300:
Tamil Research Institute RAPID TECH
- Page 301:
Tamil Research Institute RAPID TECH
- Page 304 and 305:
Tamil Research Institute www.tamilr
- Page 306 and 307:
Tamil Research Institute RAPID TECH
- Page 308 and 309:
Tamil Research Institute RAPID TECH
- Page 310 and 311:
Tamil Research Institute RAPID TECH
- Page 312 and 313:
Tamil Research Institute RAPID TECH
- Page 314 and 315:
Tamil Research Institute RAPID TECH
- Page 316 and 317:
Tamil Research Institute RAPID TECH
- Page 318 and 319:
Tamil Research Institute RAPID TECH
- Page 320 and 321:
Tamil Research Institute RAPID TECH
- Page 322 and 323:
Tamil Research Institute RAPID TECH
- Page 324 and 325:
Tamil Research Institute RAPID TECH
- Page 326 and 327:
Tamil Research Institute RAPID TECH
- Page 328 and 329:
Tamil Research Institute www.tamilr
- Page 330 and 331:
Tamil Research Institute www.tamilr
- Page 332 and 333:
Tamil Research Institute RAPID TECH
- Page 334 and 335:
Tamil Research Institute RAPID TECH
- Page 336 and 337:
Tamil Research Institute RAPID TECH
- Page 338 and 339:
Tamil Research Institute RAPID TECH
- Page 340 and 341:
Tamil Research Institute RAPID TECH
- Page 342 and 343:
Tamil Research Institute RAPID TECH
- Page 344 and 345:
Tamil Research Institute RAPID TECH
- Page 346 and 347:
Tamil Research Institute RAPID TECH
- Page 348 and 349:
Tamil Research Institute www.tamilr
- Page 350 and 351:
Tamil Research Institute RAPID TECH
- Page 352 and 353:
Tamil Research Institute RAPID TECH
- Page 354 and 355:
Tamil Research Institute RAPID TECH
- Page 356 and 357:
Tamil Research Institute RAPID TECH
- Page 358 and 359:
Tamil Research Institute RAPID TECH
- Page 360 and 361:
Tamil Research Institute RAPID TECH
- Page 362 and 363:
Tamil Research Institute RAPID TECH
- Page 364 and 365:
Tamil Research Institute RAPID TECH
- Page 366 and 367:
Tamil Research Institute RAPID TECH
- Page 368 and 369:
Tamil Research Institute RAPID TECH
- Page 370 and 371:
Tamil Research Institute RAPID TECH
- Page 372 and 373:
Tamil Research Institute RAPID TECH
- Page 374 and 375:
Tamil Research Institute RAPID TECH
- Page 376 and 377:
Tamil Research Institute RAPID TECH
- Page 378 and 379:
Tamil Research Institute RAPID TECH
- Page 380 and 381:
Tamil Research Institute RAPID TECH
- Page 382 and 383:
Tamil Research Institute RAPID TECH
- Page 384 and 385:
Tamil Research Institute RAPID TECH
- Page 386 and 387:
Tamil Research Institute RAPID TECH
- Page 388 and 389:
Tamil Research Institute RAPID TECH
- Page 390 and 391:
Tamil Research Institute RAPID TECH
- Page 392 and 393:
Tamil Research Institute RAPID TECH
- Page 394 and 395:
Tamil Research Institute RAPID TECH
- Page 396 and 397:
Tamil Research Institute RAPID TECH
- Page 398 and 399:
Tamil Research Institute RAPID TECH
- Page 400 and 401:
Tamil Research Institute RAPID TECH
- Page 402 and 403:
Tamil Research Institute RAPID TECH
- Page 404 and 405:
Tamil Research Institute RAPID TECH
- Page 406 and 407:
Tamil Research Institute RAPID TECH
- Page 408 and 409:
Tamil Research Institute RAPID TECH
- Page 410 and 411:
Tamil Research Institute RAPID TECH
- Page 412 and 413:
Tamil Research Institute RAPID TECH
- Page 414 and 415:
Tamil Research Institute RAPID TECH
- Page 416 and 417:
Tamil Research Institute RAPID TECH
- Page 418 and 419:
Tamil Research Institute RAPID TECH
- Page 420 and 421:
Tamil Research Institute RAPID TECH
- Page 422 and 423:
Tamil Research Institute RAPID TECH
- Page 424 and 425:
Tamil Research Institute RAPID TECH
- Page 426 and 427:
Tamil Research Institute RAPID TECH
- Page 428 and 429:
Tamil Research Institute RAPID TECH
- Page 430 and 431:
Tamil Research Institute RAPID TECH
- Page 432 and 433:
Tamil Research Institute RAPID TECH
- Page 434 and 435:
Tamil Research Institute RAPID TECH
- Page 436 and 437:
Tamil Research Institute RAPID TECH
- Page 438 and 439:
Tamil Research Institute RAPID TECH
- Page 440:
Tamil Research Institute RAPID TECH
- Page 443 and 444:
Tamil Research Institute RAPID TECH
- Page 445 and 446:
Tamil Research Institute RAPID TECH
- Page 447 and 448:
Tamil Research Institute RAPID TECH
- Page 449 and 450:
Tamil Research Institute RAPID TECH
- Page 451 and 452:
Tamil Research Institute RAPID TECH
- Page 453 and 454:
Tamil Research Institute RAPID TECH
- Page 455 and 456:
Tamil Research Institute RAPID TECH
- Page 457 and 458:
Tamil Research Institute RAPID TECH
- Page 459 and 460:
Tamil Research Institute RAPID TECH
- Page 461 and 462:
Tamil Research Institute RAPID TECH
- Page 463 and 464:
Tamil Research Institute RAPID TECH
- Page 465 and 466:
Tamil Research Institute RAPID TECH
- Page 467 and 468:
Tamil Research Institute RAPID TECH
- Page 469 and 470:
Tamil Research Institute RAPID TECH
- Page 471 and 472:
Tamil Research Institute RAPID TECH
- Page 473 and 474:
Tamil Research Institute RAPID TECH
- Page 475 and 476:
Tamil Research Institute RAPID TECH
- Page 477 and 478:
Tamil Research Institute RAPID TECH
- Page 479 and 480:
Tamil Research Institute RAPID TECH
- Page 481 and 482:
Tamil Research Institute RAPID TECH
- Page 483 and 484:
Tamil Research Institute RAPID TECH
- Page 485 and 486:
Tamil Research Institute RAPID TECH
- Page 487 and 488:
Tamil Research Institute RAPID TECH
- Page 489 and 490:
Tamil Research Institute RAPID TECH
- Page 491 and 492:
Tamil Research Institute RAPID TECH
- Page 493 and 494:
Tamil Research Institute RAPID TECH
- Page 495 and 496:
Tamil Research Institute RAPID TECH
- Page 497:
Tamil Research Institute RAPID TECH
- Page 500 and 501:
Tamil Research Institute RAPID TECH
- Page 502 and 503:
Tamil Research Institute RAPID TECH
- Page 504 and 505:
Tamil Research Institute RAPID TECH
- Page 506 and 507:
Tamil Research Institute RAPID TECH
- Page 508 and 509:
Tamil Research Institute RAPID TECH
- Page 510 and 511:
Tamil Research Institute RAPID TECH
- Page 512 and 513:
Tamil Research Institute RAPID TECH
- Page 514:
Tamil Research Institute RAPID TECH
- Page 518:
Tamil Research Institute RAPID TECH
- Page 522:
Tamil Research Institute RAPID TECH
- Page 526:
Tamil Research Institute RAPID TECH
- Page 530 and 531:
Tamil Research Institute RAPID TECH
- Page 533:
Tamil Research Institute RAPID TECH
- Page 537 and 538:
Tamil Research Institute RAPID TECH
- Page 539 and 540:
Tamil Research Institute RAPID TECH
- Page 541 and 542:
Tamil Research Institute RAPID TECH
- Page 543 and 544:
Tamil Research Institute RAPID TECH
- Page 545 and 546:
Tamil Research Institute RAPID TECH
- Page 547:
Tamil Research Institute RAPID TECH


