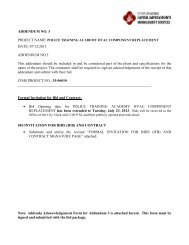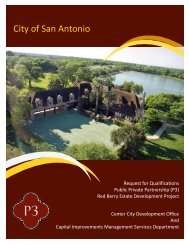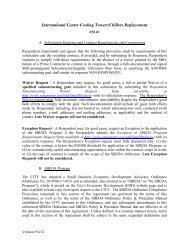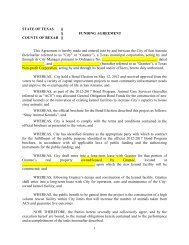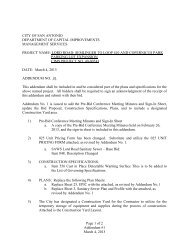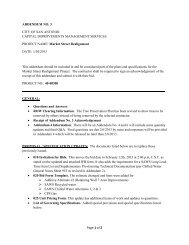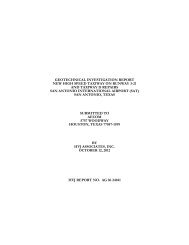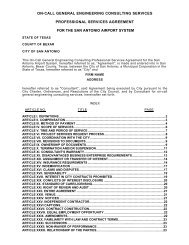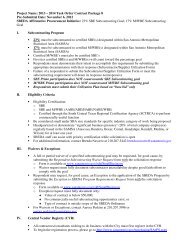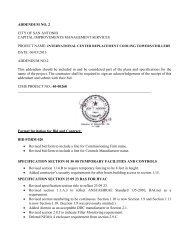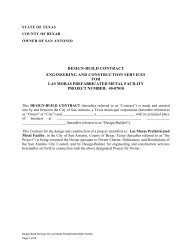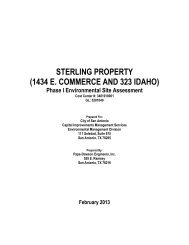Programming Documents for Pre-K for SA - The City of San Antonio
Programming Documents for Pre-K for SA - The City of San Antonio
Programming Documents for Pre-K for SA - The City of San Antonio
Create successful ePaper yourself
Turn your PDF publications into a flip-book with our unique Google optimized e-Paper software.
Technical Requirements<br />
Building Support Functions<br />
CATERED MEAL RECEIVING AND STAGING - WARMING / PREP AREA (BS-02A)<br />
ROOM FUNCTION<br />
This space will serve as the main food receiving and preparation<br />
area <strong>for</strong> the Center. Up to (2) meals may be served daily<br />
to children. An area should be allotted nearby <strong>for</strong> cart storage<br />
until they may be picked up / returned to the catering service.<br />
ROOM DATA<br />
Net Square Feet (ASF)<br />
Avg. No. <strong>of</strong> Occupants<br />
No. <strong>of</strong> Spaces by Type<br />
250 asf<br />
n/a<br />
1 (Eastside); 1 (Westside)<br />
TECHNICAL REQUIREMENTS<br />
ARCHITECTURAL<br />
Floor<br />
Base<br />
Walls<br />
Ceiling<br />
Lighting<br />
Resilient Flooring<br />
Rubber<br />
Painted Gypsum Wallboard<br />
Acoustical Tile System<br />
Fluorescent<br />
<strong>SA</strong>MPLE ROOM LAYOUT<br />
This diagram is included as a planning tool to ensure that the space<br />
will function as the users require within the assigned square feet. It is<br />
not intended to dictate the final design or configuration <strong>of</strong> the space.<br />
MECHANICAL / PLUMBING<br />
Temperature/Humidity Variable 68°f to 75°f @ 50%rh<br />
Air Changes/Hour min. per Code<br />
Hot Water (HW) X Cold Water (CW) X<br />
Other See Note 4<br />
ELECTRICAL / COMMUNICATIONS<br />
Power 110v/20a/1-phase - See Note 6<br />
Dedicated Circuits<br />
Stand-by Power<br />
Data See Notes 5 and 6<br />
Other<br />
FURNISHINGS, FIXTURES & EQUIPMENT<br />
NOTES (CONTINUED)<br />
Built-In Counter Worksurface with Upper and Lower<br />
2. Provide vision lite in entry door <strong>for</strong> visual access from the<br />
Cabinets and Hand-Washing Sink (Stainless Steel) cfci<br />
building corridors or adjacent spaces. Entry door to space<br />
shall be provided with keyed lock.<br />
(1) 3-Compartment Sink (Stainless Steel) cfci<br />
3. Provide sound attenuation in the walls to keep equipment<br />
(1) Refrigerator / Freezer w/Ice Maker <strong>of</strong>ci noise in the room from distracting staff in adjacent workspaces.<br />
(1) Microwave <strong>of</strong>oi 4. Provide plumbing <strong>for</strong> hot and cold water to sinks and ice<br />
(1) Paper Towel Dispenser (Wall Mounted) cfci maker at refrigerator/freezer.<br />
(1) Soap Dispenser (Wall Mounted) cfci<br />
5. Provide (2) 2-port data outlets and (1) telephone outlet<br />
(min.) on two perimeter walls. Building shall be equipped<br />
Movable Holding Cabinet Storage Area<br />
with wireless technology and infrastructure.<br />
As Shown: (12) Holding Cabinets (26” x 30” x 70”)<br />
6. Provide adequate power to support up to (12) heated holding<br />
NOTES<br />
cabinets (by caterer/outside vendor). Convenience duplex<br />
power outlets shall also be provided along the perimeter walls<br />
1. Reference “Code and Standards” chapter <strong>for</strong> in<strong>for</strong>mation<br />
and GFCI outlets at counter at regular intervals, in accordance<br />
with Code. When locating power outlets, pay special<br />
regarding additional design requirements <strong>of</strong> this space which<br />
may not be listed here.<br />
attention to the possible location <strong>of</strong> equipment.<br />
2. Space should be located adjacent to the building loading/ 7. Provide 50 to 55 fc <strong>for</strong> general illumination. Lighting shall have<br />
delivery area. Pantry and Walk-In Cooler should also be motion sensors; controls shall be located in close proximity to<br />
located adjacent to and accessible from this space.<br />
the entry door. This space does not require natural light. If<br />
applicable, provide windows with blinds or shades to control<br />
natural light.<br />
An Architectural Space Program <strong>for</strong> the <strong>City</strong> <strong>of</strong> <strong>San</strong> <strong>Antonio</strong><br />
Facility <strong>Programming</strong> and Consulting<br />
<strong>Pre</strong>-K 4 <strong>SA</strong> Early Childhood Centers - East and Westside Centers Final - May 2013<br />
Page 4.36



