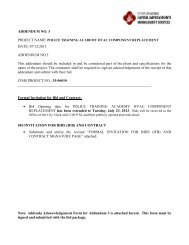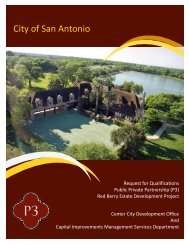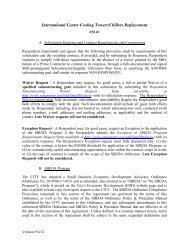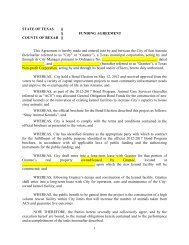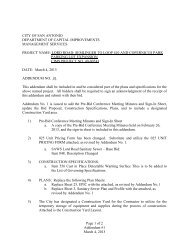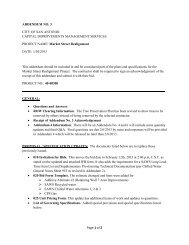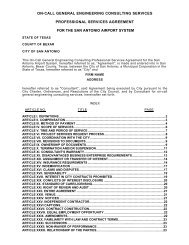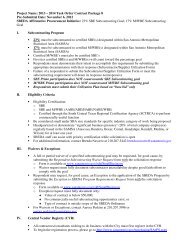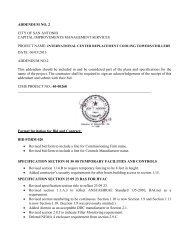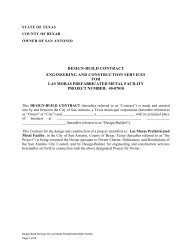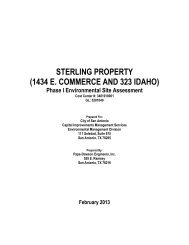Programming Documents for Pre-K for SA - The City of San Antonio
Programming Documents for Pre-K for SA - The City of San Antonio
Programming Documents for Pre-K for SA - The City of San Antonio
You also want an ePaper? Increase the reach of your titles
YUMPU automatically turns print PDFs into web optimized ePapers that Google loves.
Code and Standards<br />
from large expanses <strong>of</strong> paved areas while improving the visual<br />
aesthetic <strong>of</strong> these areas.<br />
2. To the greatest extent possible, parking should not be located<br />
near outdoor playgrounds in order to limit children’s exposure<br />
to vehicle exhaust. Consider the utilization <strong>of</strong> vegetation and<br />
landscape buffers to provide an additional barrier.<br />
3. A drop-<strong>of</strong>f are will be required <strong>for</strong> parents delivering children<br />
in the morning and picking up in the afternoon. Where a mass<br />
transit (bus) drop-<strong>of</strong>f is included in the design, the two areas<br />
should be separate and distinct from one another <strong>for</strong> pedestrian<br />
safety and to facilitate site circulation.<br />
4. Consider design <strong>of</strong> a brand or logo <strong>for</strong> <strong>Pre</strong>-K 4 <strong>SA</strong> facilities which<br />
could be constructed as a building element (i.e. canopy, portecochere,<br />
etc.) to identify the facility purpose and be an element<br />
which ties facilities together <strong>City</strong>-wide.<br />
5. Provide an area <strong>for</strong> an outdoor marquee (with manual changeable<br />
copy) or programmable, digital LED signage at the parking lot<br />
entry, or other prominent location, to advertise the facility, as well<br />
as important announcements <strong>for</strong> parents and the community (i.e.<br />
dates <strong>of</strong> school closure, report cards issued, etc.). Provide power<br />
to/at marquee <strong>for</strong> visibility and legibility during the evening or<br />
early morning hours. If digital marquee is utilized, provide power<br />
and data per manufacturer specifications <strong>for</strong> proper operation.<br />
6. A service / loading area (van height) will be required <strong>for</strong> deliveries<br />
to the facility. This area should be a distinct and separate<br />
location from the building primary entrance. This space should<br />
have adequate space to accommodate the maneuvering <strong>of</strong> trucks.<br />
7. Provide an area <strong>for</strong> two dumpsters, minimum (trash and recycling).<br />
Locate in a manner which minimize visual impact.<br />
Consider the utilization <strong>of</strong> vegetation or walls to screen this<br />
area from the public viewshed.<br />
8. Exterior mechanical units and service yards should be located<br />
and/or screened in a manner which minimizes visual impact.<br />
Consider the utilization <strong>of</strong> vegetation or walls to screen these<br />
areas from the public viewshed.<br />
Outdoor Space Requirements<br />
1. Outdoor playgrounds shall be secure and screened from view as<br />
required by state law. A wall, at least four feet high, must enclose<br />
the outdoor activity space <strong>for</strong> the safety and ease <strong>of</strong> supervision<br />
(TDFPS, Div.2, Sec.746.4305). A privacy fence <strong>of</strong> at least six feet<br />
high is preferred by the User.<br />
An Architectural Space Program <strong>for</strong> the <strong>City</strong> <strong>of</strong> <strong>San</strong> <strong>Antonio</strong><br />
Facility <strong>Programming</strong> and Consulting<br />
<strong>Pre</strong>-K 4 <strong>SA</strong> Early Childhood Centers - East and Westside Centers Final - May 2013<br />
Page 3.18



