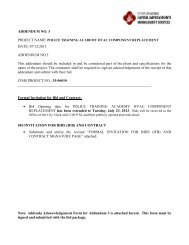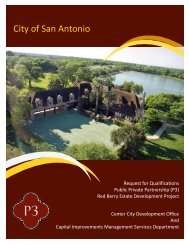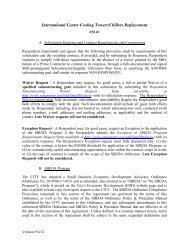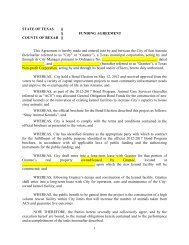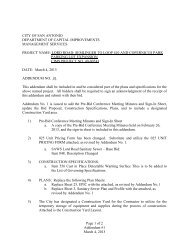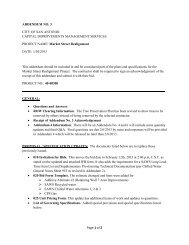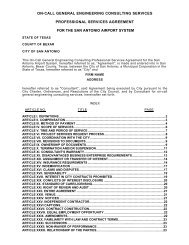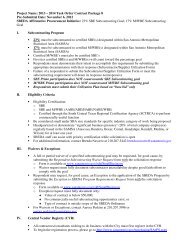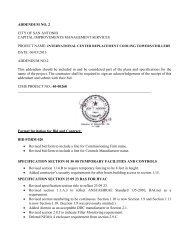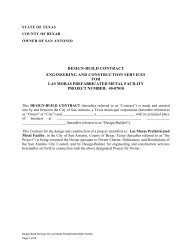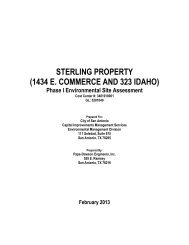Programming Documents for Pre-K for SA - The City of San Antonio
Programming Documents for Pre-K for SA - The City of San Antonio
Programming Documents for Pre-K for SA - The City of San Antonio
You also want an ePaper? Increase the reach of your titles
YUMPU automatically turns print PDFs into web optimized ePapers that Google loves.
Technical Requirements<br />
Non-Assignable Spaces<br />
MDF / IDF CLOSET<br />
ROOM FUNCTION<br />
This is a dedicated space which provides a controlled environment<br />
to house telecommunications equipment and connecting<br />
hardware and should be located as close to the center <strong>of</strong><br />
the building as possible.<br />
ROOM DATA<br />
Net Square Feet (ASF)<br />
Avg. No. <strong>of</strong> Occupants<br />
No. <strong>of</strong> Spaces by Type<br />
100 asf<br />
n/a<br />
2 (Eastside); 2 (Westside)<br />
TECHNICAL REQUIREMENTS<br />
ARCHITECTURAL<br />
Floor<br />
Sealed Concrete<br />
Base<br />
Rubber<br />
Walls Exposed Structure -See Notes 2, 3<br />
Ceiling Exposed Structure - See Note 3<br />
Lighting<br />
Fluorescent<br />
<strong>SA</strong>MPLE ROOM LAYOUT<br />
This diagram is included as a planning tool to ensure that the space<br />
will function as the users require within the assigned square feet. It is<br />
not intended to dictate the final design or configuration <strong>of</strong> the space.<br />
MECHANICAL / PLUMBING<br />
Temperature/Humidity<br />
Air Changes/Hour<br />
Hot Water (HW)<br />
Other<br />
Variable 55°f to 78°f @ 14 -45%rh<br />
min. per Code<br />
Cold Water (CW)<br />
Reference the <strong>City</strong> <strong>of</strong> <strong>San</strong> <strong>Antonio</strong> “Cabling<br />
Standards” prepared by the In<strong>for</strong>mation<br />
Technology Services Department <strong>for</strong> the specific<br />
requirements <strong>of</strong> this space type. ITSD should be<br />
contacted during the design phase to determine<br />
final room design, layout and location.<br />
ELECTRICAL / COMMUNICATIONS<br />
Power See Note 6<br />
Dedicated Circuits<br />
Data<br />
Other<br />
Stand-by Power<br />
FURNISHINGS, FIXTURES & EQUIPMENT<br />
NOTES (CONTINUED)<br />
Equipment Cabinet(s) cfci 4. Lighting shall not be placed directly over cable trays.<br />
5. Temperature shall be maintained between 55 degrees Fahrenheit<br />
and 78 degrees Fahrenheit. Relative humidity shall be<br />
between 14 percent and 45 percent.<br />
6. Locate two (2) dedicated 120 VAC 60 Hz outlets protected<br />
by 20 A circuit breaker directly on the cable tray above the<br />
equipment cabinet. In addition, install one (1) dedicated 120<br />
NOTES<br />
1. Reference “Code and Standards” chapter <strong>for</strong> in<strong>for</strong>mation<br />
regarding additional design requirements <strong>of</strong> this space which<br />
may not be listed here.<br />
2. One wall shall be completely covered in 3/4” fire rated plywood.<br />
Plywood shall be installed so that stamps are always visible<br />
<strong>for</strong> inspection and shall never be painted.<br />
3. Ceiling shall be 9’-0” aff. Walls and ceiling finishes shall be<br />
treated to eliminate dust. Finishes shall be light in color to<br />
enhance room lighting.<br />
VAC 60 Hz outlets protected by 20 A circuit breaker on the<br />
plywood covered wall <strong>for</strong> service providers approximately 18<br />
inches aff. Aluminum cable sheath, racks, cable trays and<br />
shelving shall be grounded per ITSD standards.<br />
7. Provide minimum 48 inches clearance between the front, rear<br />
or side <strong>of</strong> an equipped rack and a wall with communicating<br />
components on it. <strong>The</strong>re shall be a minimum 36 inches clearance<br />
between the front, rear or side <strong>of</strong> an equipped rack and a<br />
blank wall.<br />
8. All wall-mounted cabinets shall be installed so that the top <strong>of</strong><br />
the cabinet is 72 inches aff.<br />
Facility <strong>Programming</strong> and Consulting<br />
An Architectural Space Program <strong>for</strong> the <strong>City</strong> <strong>of</strong> <strong>San</strong> <strong>Antonio</strong><br />
Final - May 2013<br />
<strong>Pre</strong>-K 4 <strong>SA</strong> Early Childhood Centers - East and Westside Centers<br />
Page 4.49



