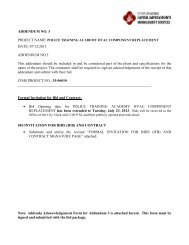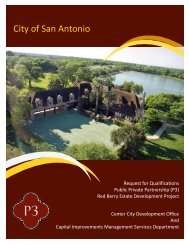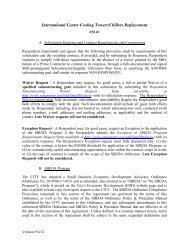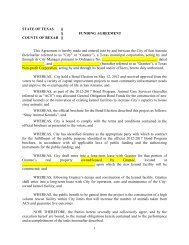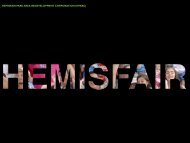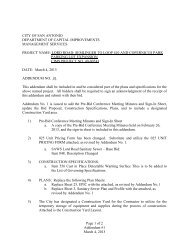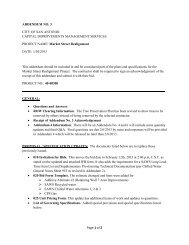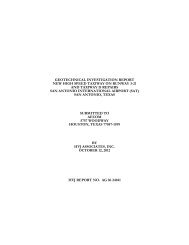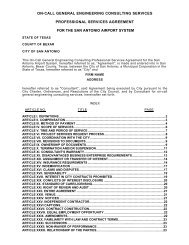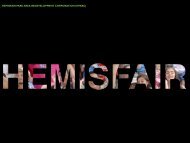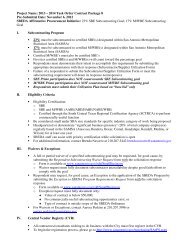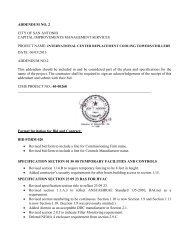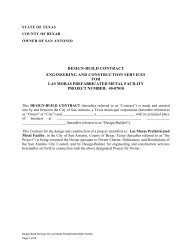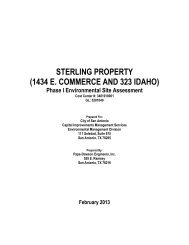- Page 1:
An Architectural Space Program for
- Page 5 and 6:
Foreword Facility programming and C
- Page 7 and 8:
Table of Contents Chapter Page Exec
- Page 9 and 10:
Acknowledgements Acknowledgements A
- Page 11:
Executive Summary 1
- Page 14 and 15:
Executive Summary are under-served.
- Page 16 and 17:
Executive Summary Preliminary Proje
- Page 18 and 19:
Executive Summary An Architectural
- Page 21 and 22:
Space and Adjacency Requirements In
- Page 23 and 24:
Definitions Space and Adjacency Req
- Page 25 and 26:
Building Organization Space and Adj
- Page 27 and 28:
Detail Space Summary Space and Adja
- Page 29 and 30:
Space and Adjacency Requirements Ov
- Page 31 and 32:
Space and Adjacency Requirements wi
- Page 33 and 34:
Detail Adjacency Diagram Space and
- Page 35 and 36:
Non-Assignable Spaces Space and Adj
- Page 37:
Code and Standards 3
- Page 40 and 41:
Code and Standards Other codes and
- Page 42 and 43:
Code and Standards 3. Furniture mat
- Page 44 and 45:
Code and Standards individual activ
- Page 46 and 47:
Code and Standards ■■ ■■
- Page 48 and 49:
Code and Standards 24. One hand-was
- Page 50 and 51:
Code and Standards have no protrusi
- Page 52 and 53:
Code and Standards 47. A working sm
- Page 54 and 55:
Code and Standards 7. Tuition based
- Page 56 and 57:
Code and Standards from large expan
- Page 58 and 59:
Code and Standards 8. Doorways shal
- Page 60 and 61:
Code and Standards children’s art
- Page 62 and 63:
Code and Standards ■■ ■■
- Page 65 and 66:
Technical Requirements Introduction
- Page 67 and 68:
Technical Requirements Room Data Sh
- Page 69 and 70:
Technical Requirements Instructiona
- Page 71 and 72:
Technical Requirements Instructiona
- Page 73 and 74:
Technical Requirements Instructiona
- Page 75 and 76:
Technical Requirements Instructiona
- Page 77 and 78:
Technical Requirements Room Data Sh
- Page 79 and 80:
Technical Requirements Administrati
- Page 81 and 82:
Technical Requirements Administrati
- Page 83 and 84:
Technical Requirements Administrati
- Page 85 and 86:
Technical Requirements Administrati
- Page 87 and 88:
Technical Requirements Administrati
- Page 89 and 90:
Technical Requirements Administrati
- Page 91 and 92:
Technical Requirements Room Data Sh
- Page 93 and 94:
Technical Requirements Professional
- Page 95 and 96:
Technical Requirements Professional
- Page 97 and 98:
Technical Requirements Room Data Sh
- Page 99 and 100:
Technical Requirements Building Sup
- Page 101 and 102:
Technical Requirements Building Sup
- Page 103 and 104:
Technical Requirements Building Sup
- Page 105 and 106:
Technical Requirements Building Sup
- Page 107 and 108:
Technical Requirements Room Data Sh
- Page 109 and 110:
Technical Requirements Exterior Are
- Page 111 and 112:
Technical Requirements Room Data Sh
- Page 113 and 114:
Technical Requirements Non-Assignab
- Page 115:
Site Studies 5
- Page 118 and 119:
Site Studies An Architectural Space
- Page 121 and 122:
Programming Estimate Programming Es
- Page 123:
Preliminary Project Schedule 7
- Page 126 and 127:
Preliminary Project Schedule An Arc
- Page 129:
Appendix A
- Page 132 and 133:
• A site within the Medical Cente
- Page 134 and 135:
• Two new centers will be constru
- Page 136 and 137:
• Classrooms should be configured
- Page 138 and 139:
• Bill Hensley / Bryan Sibille to
- Page 140 and 141:
system the upper grades three throu
- Page 143 and 144:
Meeting Notes City of San Antonio E
- Page 145 and 146:
Meeting Notes City of San Antonio E
- Page 147 and 148:
main building corridor for easy acc
- Page 149 and 150:
Meeting Notes City of San Antonio E
- Page 151:
• Rebecca Flores will coordinate
- Page 154 and 155:
• Bart Mulcahy recommended that a
- Page 157 and 158:
Meeting Notes City of San Antonio E
- Page 159:
also need an area for personal item
- Page 162 and 163:
• Consideration to be given to in
- Page 165 and 166:
SA2020 Brainpower Initiative Task F
- Page 167 and 168:
Introduction In May 2011, Mayor Jul
- Page 169 and 170:
In Dividends of Early Learning, Art
- Page 171 and 172: San Antonio Brainpower Initiative P
- Page 173 and 174: 4. A rigorous program evaluation th
- Page 175 and 176: • Clear data use for informing de
- Page 177 and 178: Governance and Leadership Enabling
- Page 179 and 180: BRAINPOWER INITIATIVE - DRAFT O
- Page 181 and 182: Sales Tax Projections The sales tax
- Page 183 and 184: Assessment of Applicants and Invest
- Page 185 and 186: • Milestone: 100% of leaders will
- Page 187 and 188: APPENDIX A: Model Centers The key t
- Page 189 and 190: APPENDIX B: Assessment Strategy Tea
- Page 191 and 192: APPENDIX D: Brainpower Timeline Ove
- Page 193: APPENDIX E: Initial Messages to Pot
- Page 201: Appendix D
- Page 204 and 205: Site Design H/S/OO Ref Item Directi
- Page 206 and 207: Playground H 5.4 Hazards No drainag
- Page 208 and 209: Classroom - Infants (Early Head Sta
- Page 210 and 211: Classroom - Infants (Early Head Sta
- Page 212 and 213: Classroom - Toddlers (Early Head St
- Page 214 and 215: Classroom - Pre-School (Head Start)
- Page 216 and 217: Children’s Classroom Toilet H 7.7
- Page 218 and 219: Kitchen H 7.7.14 Heavy duty commerc
- Page 220 and 221: Central Resource Storage H 7.1.16 M
- Page 224 and 225: Elementary School Design Guide Stan
- Page 226 and 227: Elementary School Design Guide Stan
- Page 241 and 242: 07-19-2012 NISD Playground Dimensio
- Page 243: 07-19-2012 Chinning Bars - Shall ha
- Page 247 and 248: LEED 2009 for New Construction and
- Page 249: LEED 2009 for Core and Shell Develo
- Page 253 and 254: Appendix G Mold and Moisture Preven
- Page 255: Appendix H
- Page 258 and 259: NOW THEREFORE, economically respons
- Page 260 and 261: ARTICLE XV. INTERNATIONAL ENERGY CO
- Page 262 and 263: pursuant to section 17 of the City
- Page 264 and 265: Exccption: Buildings with a use cla
- Page 266 and 267: Large property means a tract of lan
- Page 268 and 269: SECTION 13. The City Clerk is direc
- Page 271 and 272: City Of San Antonio Information Tec
- Page 273 and 274:
5.9 Buried Conduit.................
- Page 275 and 276:
14.1.1 Receiving Fiber Optic Cablin
- Page 277 and 278:
1. Scope 1.1 Products and Applicati
- Page 279 and 280:
d) Information within this document
- Page 281 and 282:
- Install grounding backbones & bus
- Page 283 and 284:
4. Acceptable Products 4.1 City Ins
- Page 285 and 286:
finished floor level. Fire rated Pl
- Page 287 and 288:
patch panel for Cat 5e/6 cables wit
- Page 289 and 290:
Each MDF/IDF shall have a dedicated
- Page 291 and 292:
5.8 Floor Outlets Floor boxes insta
- Page 293 and 294:
6. The jacket shall be continuous,
- Page 295 and 296:
6.2.2 Category 5e, Eight-Position M
- Page 297 and 298:
6.2.7 Multi-User Telecommunications
- Page 299 and 300:
7. Backbone Cabling Standard 7.1 Ge
- Page 301 and 302:
7.2.5 Fiber Optic Connectors - Mult
- Page 303 and 304:
8. Support Structures 8.1 General S
- Page 305 and 306:
Conduit runs tying buildings togeth
- Page 307 and 308:
0 8.2.4.7 Stub-up/Stub-out Conduits
- Page 309 and 310:
ensures minimum cable bend radii is
- Page 311 and 312:
1. Main ground source feed from the
- Page 313 and 314:
8.4.6.2 TMGB 1. The main ground sou
- Page 315 and 316:
6. The No. 6 AWG insulated ground w
- Page 317 and 318:
5. For electrically non-continuous
- Page 319 and 320:
Table 2. Minimum separation distanc
- Page 321 and 322:
9. Pulling Cable 9.1 General Backbo
- Page 323 and 324:
These individuals shall be equipped
- Page 325 and 326:
• Putty • Wrap strips • Pillo
- Page 327 and 328:
11. Cable Terminations 11.1 General
- Page 329 and 330:
11.4 Fiber Termination In telecommu
- Page 331 and 332:
12. Installation Verification Insta
- Page 333 and 334:
) Thoroughly clean the work area wh
- Page 335 and 336:
Allow for future growth in the quan
- Page 337 and 338:
Loose-tube cable is primarily used
- Page 339 and 340:
c) Try to complete the installation
- Page 341 and 342:
final mounting. Splice closures can
- Page 343 and 344:
directly onto fibers in the field w
- Page 345 and 346:
should not be performed in a dusty
- Page 347 and 348:
d) Cabling intended for use with hi
- Page 349 and 350:
19. Labels And Labeling 19.1 Visibi
- Page 351 and 352:
Appendix A: Field Test Requirements
- Page 353 and 354:
NOTE - The mandrel diameters are ba
- Page 355 and 356:
Appendix B: Calculating The Loss Bu
- Page 357 and 358:
Appendix C: Definitions, Acronyms,
- Page 359 and 360:
Braid A group of non-insulated cond
- Page 361 and 362:
Crimp The act of clamping connector
- Page 363 and 364:
Horizontal Cross-connect A group of
- Page 365 and 366:
Pair 1. Two insulated wires commonl
- Page 367 and 368:
Standard A collection of requiremen
- Page 369 and 370:
Attenuation Coefficient The optical
- Page 371 and 372:
Link, Fiber Optic A combination of
- Page 373 and 374:
C.3 Acronyms, abbreviations and uni
- Page 375 and 376:
Appendix D: Bibliography And Refere
- Page 377 and 378:
Federal and Military Specifications
- Page 379 and 380:
www.telcordia.com Bellcore GR 1503
- Page 381:
NECA 406-2003, Standard for Install



