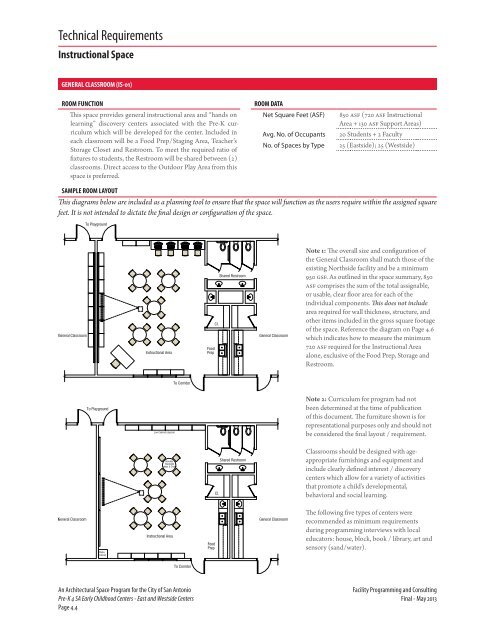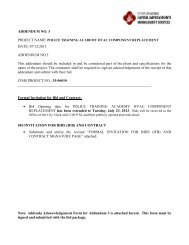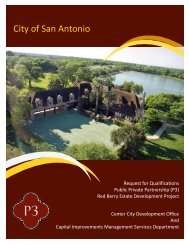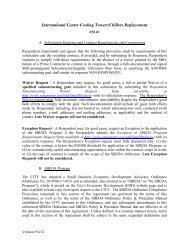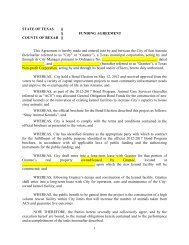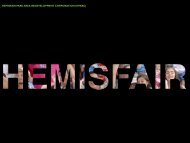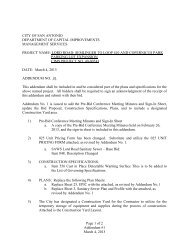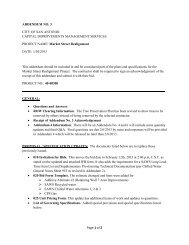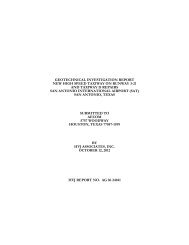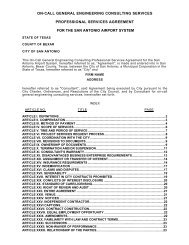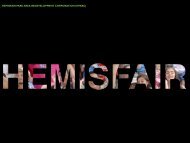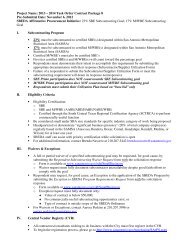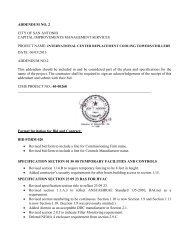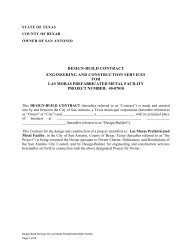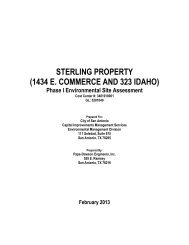Programming Documents for Pre-K for SA - The City of San Antonio
Programming Documents for Pre-K for SA - The City of San Antonio
Programming Documents for Pre-K for SA - The City of San Antonio
Create successful ePaper yourself
Turn your PDF publications into a flip-book with our unique Google optimized e-Paper software.
Technical Requirements<br />
Instructional Space<br />
GENERAL CLASSROOM (IS-01)<br />
ROOM FUNCTION<br />
This space provides general instructional area and “hands on<br />
learning” discovery centers associated with the <strong>Pre</strong>-K curriculum<br />
which will be developed <strong>for</strong> the center. Included in<br />
each classroom will be a Food <strong>Pre</strong>p/Staging Area, Teacher’s<br />
Storage Closet and Restroom. To meet the required ratio <strong>of</strong><br />
fixtures to students, the Restroom will be shared between (2)<br />
classrooms. Direct access to the Outdoor Play Area from this<br />
space is preferred.<br />
ROOM DATA<br />
Net Square Feet (ASF)<br />
Avg. No. <strong>of</strong> Occupants<br />
No. <strong>of</strong> Spaces by Type<br />
850 asf (720 asf Instructional<br />
Area + 130 asf Support Areas)<br />
20 Students + 2 Faculty<br />
25 (Eastside); 25 (Westside)<br />
<strong>SA</strong>MPLE ROOM LAYOUT<br />
This diagrams below are included as a planning tool to ensure that the space will function as the users require within the assigned square<br />
feet. It is not intended to dictate the final design or configuration <strong>of</strong> the space.<br />
Note 1: <strong>The</strong> overall size and configuration <strong>of</strong><br />
the General Classroom shall match those <strong>of</strong> the<br />
existing Northside facility and be a minimum<br />
950 gsf. As outlined in the space summary, 850<br />
asf comprises the sum <strong>of</strong> the total assignable,<br />
or usable, clear floor area <strong>for</strong> each <strong>of</strong> the<br />
individual components. This does not include<br />
area required <strong>for</strong> wall thickness, structure, and<br />
other items included in the gross square footage<br />
<strong>of</strong> the space. Reference the diagram on Page 4.6<br />
which indicates how to measure the minimum<br />
720 asf required <strong>for</strong> the Instructional Area<br />
alone, exclusive <strong>of</strong> the Food <strong>Pre</strong>p, Storage and<br />
Restroom.<br />
Note 2: Curriculum <strong>for</strong> program had not<br />
been determined at the time <strong>of</strong> publication<br />
<strong>of</strong> this document. <strong>The</strong> furniture shown is <strong>for</strong><br />
representational purposes only and should not<br />
be considered the final layout / requirement.<br />
Classrooms should be designed with ageappropriate<br />
furnishings and equipment and<br />
include clearly defined interest / discovery<br />
centers which allow <strong>for</strong> a variety <strong>of</strong> activities<br />
that promote a child’s developmental,<br />
behavioral and social learning.<br />
<strong>The</strong> following five types <strong>of</strong> centers were<br />
recommended as minimum requirements<br />
during programming interviews with local<br />
educators: house, block, book / library, art and<br />
sensory (sand/water).<br />
An Architectural Space Program <strong>for</strong> the <strong>City</strong> <strong>of</strong> <strong>San</strong> <strong>Antonio</strong><br />
Facility <strong>Programming</strong> and Consulting<br />
<strong>Pre</strong>-K 4 <strong>SA</strong> Early Childhood Centers - East and Westside Centers Final - May 2013<br />
Page 4.4


