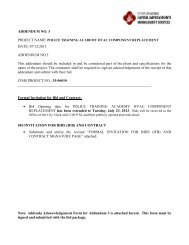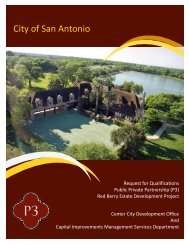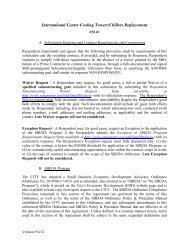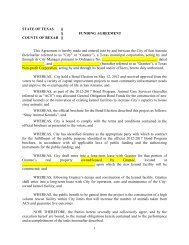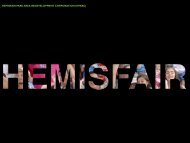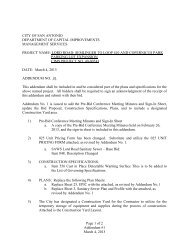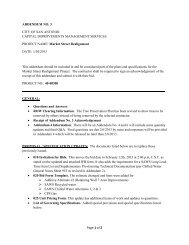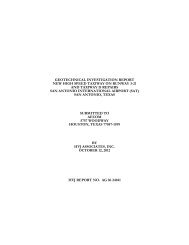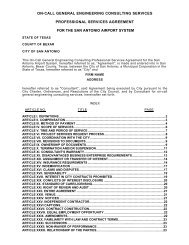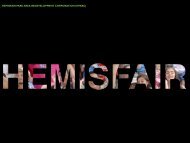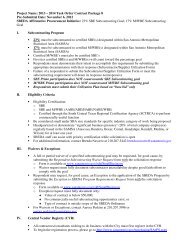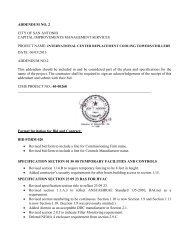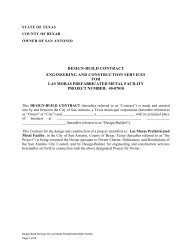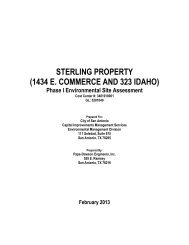Programming Documents for Pre-K for SA - The City of San Antonio
Programming Documents for Pre-K for SA - The City of San Antonio
Programming Documents for Pre-K for SA - The City of San Antonio
Create successful ePaper yourself
Turn your PDF publications into a flip-book with our unique Google optimized e-Paper software.
Technical Requirements<br />
Exterior Areas<br />
OUTDOOR PLAY AREA (EX-01)<br />
ROOM FUNCTION<br />
This space will provide age-appropriate toys and equipment <strong>for</strong><br />
outdoor physical activity. It is intended that a variety <strong>of</strong> playscapes<br />
be provided to give children opportunity to develop a<br />
variety <strong>of</strong> different motor skills.<br />
ROOM DATA<br />
Net Square Feet (ASF)<br />
Avg. No. <strong>of</strong> Occupants<br />
No. <strong>of</strong> Spaces by Type<br />
1,600 asf<br />
20 + 2 Instructors<br />
7 (Eastside); 7 (Westside)<br />
TECHNICAL REQUIREMENTS<br />
ARCHITECTURAL<br />
Floor<br />
Base<br />
Walls<br />
Ceiling<br />
Lighting<br />
MECHANICAL / PLUMBING<br />
Temperature/Humidity<br />
Air Changes/Hour<br />
Hot Water (HW)<br />
Other<br />
ELECTRICAL / COMMUNICATIONS<br />
Power<br />
Cold Water (CW)<br />
<strong>SA</strong>MPLE ROOM LAYOUT<br />
This diagram is included as a planning tool to ensure that the space<br />
will function as the users require within the assigned square feet. It is<br />
not intended to dictate the final design or configuration <strong>of</strong> the space.<br />
For in<strong>for</strong>mational purposes, standards and<br />
playground configurations approved by the<br />
Northside Independent School District have been<br />
included in the Appendix <strong>of</strong> this document.<br />
Dedicated Circuits<br />
Data<br />
Other<br />
Stand-by Power<br />
FURNISHINGS, FIXTURES & EQUIPMENT<br />
NOTES (CONTINUED)<br />
(1) Swing Set <strong>for</strong> Four <strong>of</strong>ci 2. Space should be located adjacent to and accessible from the<br />
(1) Modular Playscape with Slide <strong>of</strong>ci General Classrooms to the greatest extent possible.<br />
Free-Standing Play Panels<br />
<strong>of</strong>ci<br />
3. Playground designs and equipment shall adhere to the current<br />
Handbook <strong>for</strong> Public Playground Safety, U. S. Consumer<br />
Note: Curriculum had not been developed at the time <strong>of</strong><br />
Product Safety Commission, Publication No. 325, the<br />
Consumer Product Safety Improvement Act, (CPSIA 2008),<br />
publication <strong>of</strong> this report. Actual playscape equipment will be<br />
determined based on final curriculum. Equipment included<br />
here is developed from local ISD playground equipment<br />
requirements and is included <strong>for</strong> in<strong>for</strong>mational purposes only<br />
and subject to change.<br />
ASTM’s F1292-04, F1951-09B and F2075- 04e1, Texas Department<br />
<strong>of</strong> Family and Protective Services Minimum Standards<br />
<strong>for</strong> Child-Care Centers and the Texas Accessibility Standards.<br />
4. Securely anchor all equipment according to manufacturer<br />
specifications to prevent collapsing, tipping, sliding, moving<br />
or overturning.<br />
Reference in<strong>for</strong>mation included in previous chapter, “Code<br />
5. Provide proper use zone and surfacing materials under and<br />
and Standards,” <strong>for</strong> the types <strong>of</strong> equipment which is / is not<br />
around a piece <strong>of</strong> equipment.<br />
allowed <strong>for</strong> children aged 4 years old as directed by the Texas<br />
Department <strong>of</strong> Family and Protective Services.<br />
6. Provide area (i.e. concrete sidewalk) on which children may<br />
draw with chalk.<br />
NOTES<br />
1. Reference “Code and Standards” chapter <strong>for</strong> in<strong>for</strong>mation<br />
regarding additional design requirements <strong>of</strong> this space which<br />
7. Provide a covered or shaded area, through the utilization <strong>of</strong><br />
awnings, ro<strong>of</strong> overhangs, or other methods to provide children<br />
with shelter from the sun.<br />
may not be listed here.<br />
An Architectural Space Program <strong>for</strong> the <strong>City</strong> <strong>of</strong> <strong>San</strong> <strong>Antonio</strong><br />
Facility <strong>Programming</strong> and Consulting<br />
<strong>Pre</strong>-K 4 <strong>SA</strong> Early Childhood Centers - East and Westside Centers Final - May 2013<br />
Page 4.44



