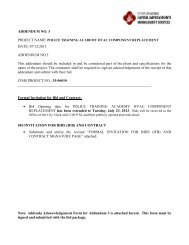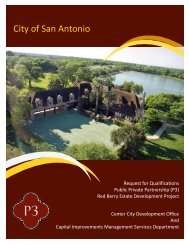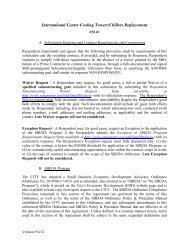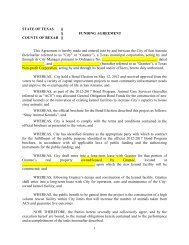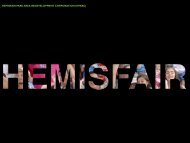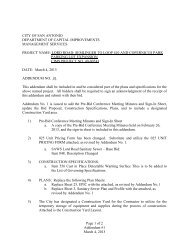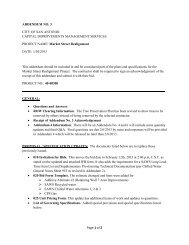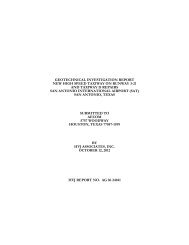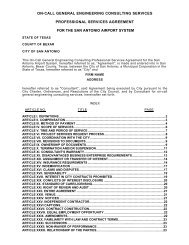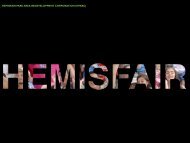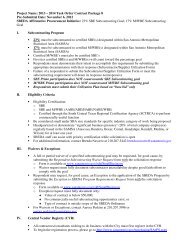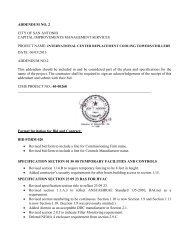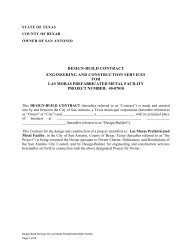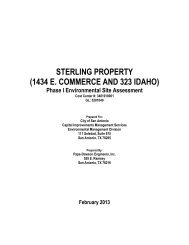Programming Documents for Pre-K for SA - The City of San Antonio
Programming Documents for Pre-K for SA - The City of San Antonio
Programming Documents for Pre-K for SA - The City of San Antonio
You also want an ePaper? Increase the reach of your titles
YUMPU automatically turns print PDFs into web optimized ePapers that Google loves.
Technical Requirements<br />
Administrative Space<br />
BATHROOM W/SHOWER (ADA) (AS-12)<br />
ROOM FUNCTION<br />
This space will provide toilet and lavatory facilities <strong>for</strong> a child<br />
who is ill and under the supervision <strong>of</strong> the Nurse. A shower<br />
is also included to allow <strong>for</strong> children to be cleaned up, if<br />
necessary.<br />
TECHNICAL REQUIREMENTS<br />
ARCHITECTURAL<br />
Floor<br />
Resil. Flooring or Ceramic Tile<br />
Base<br />
Rubber<br />
Walls See Note 4<br />
Ceiling<br />
Acoustical Tile System<br />
Lighting<br />
Fluorescent<br />
ROOM DATA<br />
Net Square Feet (ASF) 60 asf<br />
Avg. No. <strong>of</strong> Occupants 1<br />
No. <strong>of</strong> Spaces by Type 1 (Eastside); 1 (Westside)<br />
<strong>SA</strong>MPLE ROOM LAYOUT<br />
This diagram is included as a planning tool to ensure that the space<br />
will function as the users require within the assigned square feet. It is<br />
not intended to dictate the final design or configuration <strong>of</strong> the space.<br />
MECHANICAL / PLUMBING<br />
Temperature/Humidity Variable 68°f to 75°f @ 50%rh<br />
Air Changes/Hour min. per Code<br />
Hot Water (HW) X Cold Water (CW) X<br />
Other See Notes 6 thru 9<br />
ELECTRICAL / COMMUNICATIONS<br />
Power 110v/20a/1-phase - See Note 11<br />
Dedicated Circuits<br />
Data<br />
Other<br />
Stand-by Power<br />
FURNISHINGS, FIXTURES & EQUIPMENT<br />
NOTES (CONTINUED)<br />
(1) Standard Flush Toilet (ADA) cfci 4. Install ceramic tile wainscot to 5’-0” aff at walls or to ceiling at<br />
(1) Lavatory (ADA) cfci<br />
perimeter walls and to ceiling in shower area. Install moistureresistant<br />
painted gypsum wallboard at all other wall locations<br />
(1) Walk-In Shower (ADA) cfci<br />
above tile and at ceiling.<br />
Wall-Mounted Mirror (At Lavatory)<br />
cfci 5. Provide direct lighting above shower stall. Install UL-rated fixture<br />
(1) Paper Towel Dispenser (Wall Mounted) cfci<br />
<strong>for</strong> wet locations.<br />
(1) Soap Dispenser (Wall Mounted) cfci 6. Provide exhaust fan to remove excess moisture from air.<br />
Exhaust to exterior.<br />
7. Provide plumbing <strong>for</strong> hot and cold water to sink and to shower.<br />
8. Provide floor drain in shower.<br />
9. Provide plumbing <strong>for</strong> flush toilet.<br />
NOTES<br />
10. All fixtures shall meet ADA requirements <strong>for</strong> accessibility.<br />
1. Reference “Code and Standards” chapter <strong>for</strong> in<strong>for</strong>mation<br />
regarding additional design requirements <strong>of</strong> this space which<br />
11. Convenience duplex GFCI power outlet shall be provided at<br />
may not be listed here.<br />
lavatory. When locating power outlets, pay special attention<br />
to the possible location <strong>of</strong> fixtures.<br />
2. Space will be adjacent to and accessible from the Sick/Isolation<br />
Area. Entry door to space shall be provided with keyed<br />
12. This space does not require natural light.<br />
lock.<br />
3. Utilize accessible shower pan or install non-slip ceramic tile<br />
floor at shower.<br />
Facility <strong>Programming</strong> and Consulting<br />
An Architectural Space Program <strong>for</strong> the <strong>City</strong> <strong>of</strong> <strong>San</strong> <strong>Antonio</strong><br />
Final - May 2013<br />
<strong>Pre</strong>-K 4 <strong>SA</strong> Early Childhood Centers - East and Westside Centers<br />
Page 4.25



