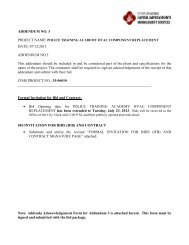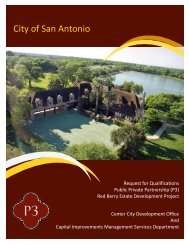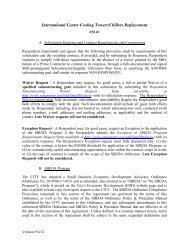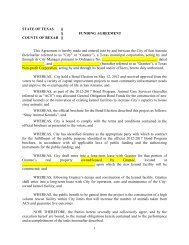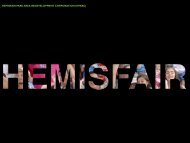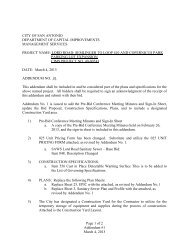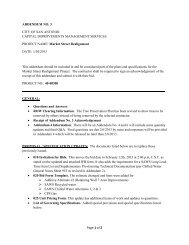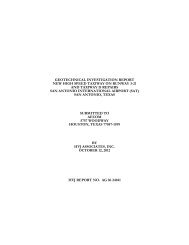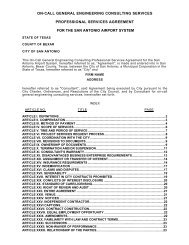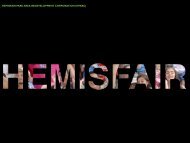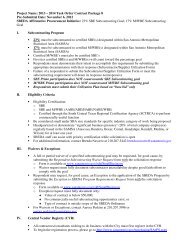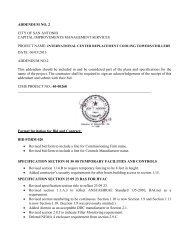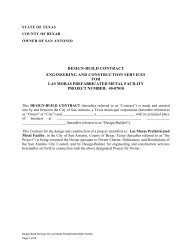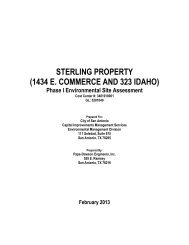Programming Documents for Pre-K for SA - The City of San Antonio
Programming Documents for Pre-K for SA - The City of San Antonio
Programming Documents for Pre-K for SA - The City of San Antonio
You also want an ePaper? Increase the reach of your titles
YUMPU automatically turns print PDFs into web optimized ePapers that Google loves.
Technical Requirements<br />
Instructional Space<br />
TECHNICAL REQUIREMENTS<br />
ARCHITECTURAL<br />
Floor<br />
Resilient Flooring<br />
Base<br />
Rubber<br />
Walls Masonry - See Note 7<br />
Ceiling<br />
Acoustical Tile System<br />
Lighting<br />
Fluorescent<br />
MECHANICAL / PLUMBING<br />
Temperature/Humidity<br />
Air Changes/Hour<br />
Hot Water (HW)<br />
Other<br />
Variable 68°f to 75°f @ 50%rh<br />
min. per Code<br />
Cold Water (CW)<br />
ELECTRICAL / COMMUNICATIONS<br />
Power 110v/20a/1-phase -See Note 12-14<br />
Dedicated Circuits<br />
Stand-by Power<br />
Data See Notes 11 , 12 and 14<br />
Other<br />
FURNISHINGS, FIXTURES & EQUIPMENT<br />
Industrial Metal Shelving<br />
Lockable Metal Storage Cabinets (48” x 20”)<br />
<strong>of</strong>oi<br />
<strong>of</strong>oi<br />
Note: Curriculum had not been developed at the time<br />
<strong>of</strong> publication <strong>of</strong> this report. Actual equipment storage<br />
requirements will be determined based on final curriculum.<br />
Gross motor skills involve movements using the large muscles<br />
<strong>of</strong> the body. <strong>The</strong>y include things like running, jumping,<br />
catching and throwing balls, and other large muscle activities.<br />
GROSS MOTOR SKILLS CLASSROOM (IS-02)<br />
Facility <strong>Programming</strong> and Consulting<br />
An Architectural Space Program <strong>for</strong> the <strong>City</strong> <strong>of</strong> <strong>San</strong> <strong>Antonio</strong><br />
Final - May 2013<br />
<strong>Pre</strong>-K 4 <strong>SA</strong> Early Childhood Centers - East and Westside Centers<br />
Page 4.11<br />
NOTES<br />
1. Reference “Code and Standards” chapter <strong>for</strong> in<strong>for</strong>mation<br />
regarding additional design requirements <strong>of</strong> this space<br />
which may not be listed here.<br />
2. Space should be centrally located near the General Classrooms.<br />
Direct access to the Outdoor Play Area from this<br />
space is also preferred. Consider alternate location <strong>of</strong> this<br />
space with visibility only (no access), via glass storefront,<br />
from the building Lobby/Reception Area.<br />
3. Floor area shall be clear and open and not be obstructed by<br />
building structural elements.<br />
4. Provide vision lite in entry door <strong>for</strong> visual access from the<br />
building corridors or adjacent spaces. Entry door to space<br />
shall be provided with keyed lock.<br />
5. Locate doors within space to minimize congestion. Consider<br />
the utilization <strong>of</strong> a Dutch door at the classroom entrance to<br />
allow <strong>for</strong> adults to converse while maintaining a secure environment<br />
<strong>for</strong> the children in the classroom.<br />
6. Provide windows from corridor into space to allow <strong>for</strong><br />
monitoring <strong>of</strong> classes in progress by parents, administrators<br />
or <strong>for</strong> pr<strong>of</strong>essional development training purposes.<br />
7. Utilize CMU wall or other approved masonry material.<br />
Apply glazed coating or heavy-duty epoxy to 12’-0” AFF<br />
(min.). Consider installation <strong>of</strong> acoustic panels above this<br />
point to assist in minimization <strong>of</strong> sound transmission. Wall<br />
and ceiling assemblies should minimize sound transmission.<br />
Reference “Code and Standards” chapter <strong>for</strong> recommended<br />
STC rating. Walls should be provided with fasteners or other<br />
mechanism <strong>for</strong> securing safety pads up to 6’-0” AFF to protect<br />
children from accidental impact. Coordinate type and<br />
location with User.<br />
8. Speech shall be intelligible without amplification.<br />
9. All lighting shall have motion sensors. Provide 50 to 55 footcandle<br />
(fc) <strong>for</strong> general illumination. All lighting fixtures shall<br />
be appropriately protected to withstand potential unintended<br />
impact by sports equipment.<br />
10. Lighting controls shall be located within close proximity to<br />
all entry doors. Zone lighting to allow <strong>for</strong> future flexibility if<br />
space is converted to General Classroom.<br />
11. Provide (1) 2-port data outlet (min.) at the proposed future<br />
teaching wall and at the opposite back wall. Building shall be<br />
equipped with wireless technology and infrastructure.<br />
12. Locate data and electrical outlet at ceiling <strong>for</strong> future projection<br />
equipment and at SmartBoard (where utilized). Coordinate<br />
outlet with future projector and SmartBoard locations.<br />
13. Convenience duplex power outlets shall be provided along<br />
the perimeter walls at regular intervals, in accordance with<br />
Code.<br />
14. When locating power and data outlets, special attention<br />
should be paid to the possible location <strong>of</strong> classroom equipment<br />
and furniture.<br />
15. Natural light into the space is desired. Windows shall be provided<br />
with blinds or shades to control natural light.



