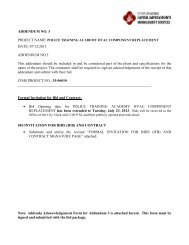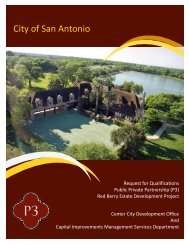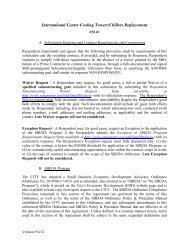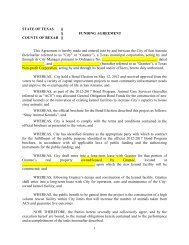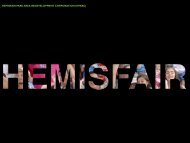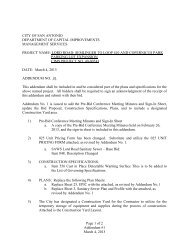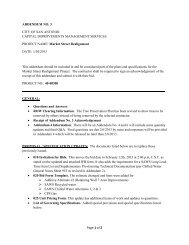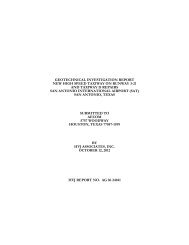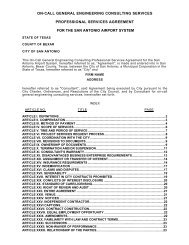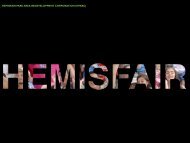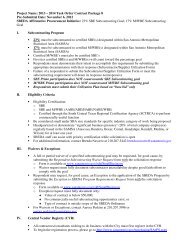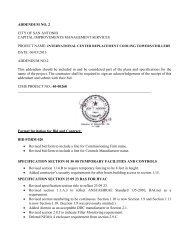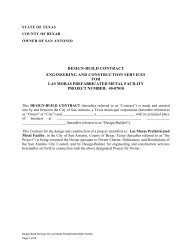Programming Documents for Pre-K for SA - The City of San Antonio
Programming Documents for Pre-K for SA - The City of San Antonio
Programming Documents for Pre-K for SA - The City of San Antonio
Create successful ePaper yourself
Turn your PDF publications into a flip-book with our unique Google optimized e-Paper software.
Technical Requirements<br />
Pr<strong>of</strong>essional Development Space<br />
TRAINING / MULTIPURPOSE ROOM (PD-01)<br />
TECHNICAL REQUIREMENTS<br />
ARCHITECTURAL<br />
Floor<br />
Base<br />
Walls<br />
Ceiling<br />
Lighting<br />
MECHANICAL / PLUMBING<br />
Temperature/Humidity<br />
Air Changes/Hour<br />
Hot Water (HW)<br />
Other<br />
Carpet Tile<br />
Rubber<br />
Painted Gypsum Wallboard<br />
Acoustical Tile System<br />
Fluorescent<br />
Variable 68°f to 75°f @ 50%rh<br />
min. per Code<br />
Cold Water (CW)<br />
ELECTRICAL / COMMUNICATIONS<br />
Power 110v/20a/1-phase - See Note 11, 12<br />
Dedicated Circuits<br />
Stand-by Power<br />
Data See Notes 10 thru 12<br />
Other<br />
FURNISHINGS, FIXTURES & EQUIPMENT<br />
(30) Standard Movable Tables (72” x 24”) <strong>of</strong>oi<br />
(60) Stackable Movable Chairs <strong>of</strong>oi<br />
(1) Movable Teaching Desk w/Movable Chair <strong>of</strong>oi<br />
(1) Lockable Media Cabinet <strong>of</strong>oi<br />
(2) Ceiling Mounted Projectors <strong>of</strong>ci<br />
(1) Document Camera <strong>of</strong>oi<br />
(1) DVD Player and/or VCR <strong>of</strong>oi<br />
Tackable Wall Surface - 8 Linear Feet (min.)<br />
cfci<br />
(1) Wall-Mounted Pencil Sharpener cfci<br />
Whiteboard AND / OR<br />
SmartBoard Surface - 16 Linear Feet (min.) cfci<br />
(1) Recessed Drop-Down Motorized Projection<br />
Screen - 72” wide (min.)<br />
cfci<br />
(1) Movable Partition Wall (betw. rooms) - See Note 3 cfci<br />
NOTES<br />
1. Reference “Code and Standards” chapter <strong>for</strong> in<strong>for</strong>mation<br />
regarding additional design requirements <strong>of</strong> this space which<br />
may not be listed here.<br />
NOTES (CONTINUED)<br />
2. This space should be located accessible from or adjacent to<br />
the main building entry Lobby / Reception Area to limit<br />
public accessibility to other parts <strong>of</strong> the building where children<br />
are located.<br />
3. Consideration should be given to the utilization <strong>of</strong> a movable<br />
partition wall between Training / Multipurpose Rooms<br />
to allow flexibility to increase class size <strong>for</strong> large events.<br />
4. Provide vision lite in entry door <strong>for</strong> visual access from the<br />
building corridors or adjacent spaces. Entry door to space<br />
shall be provided with keyed lock. Locate doors within<br />
space to minimize congestion and in a manner which will<br />
minimize disruption during lecture.<br />
5. Wall and ceiling assemblies should minimize sound transmission.<br />
Reference “Code and Standards” chapter <strong>for</strong> recommended<br />
STC rating. Speech within space shall be intelligible<br />
without amplification.<br />
6. View <strong>of</strong> the projection screen, whiteboard and / or teaching<br />
area shall not be obstructed by building structural elements.<br />
Projection screen should be located so as not to obstruct<br />
in<strong>for</strong>mation written on the whiteboards. Motorized projection<br />
screen may not be required if whiteboard surface is<br />
designed to also be utilized as a projection screen. Coordinate<br />
with User.<br />
7. All lighting shall have motion sensors. Provide 50 to 55 footcandle<br />
(fc) <strong>for</strong> general illumination; 20fc (min.) <strong>for</strong> note taking<br />
during projection.<br />
8. Lighting controls shall be located within close proximity to<br />
all entry doors. Controls shall also be either located within<br />
close proximity to or controlled from the teaching station.<br />
Zone in order to allow proper viewing <strong>of</strong> projected images<br />
and in a manner which allows <strong>for</strong> light fixtures at / near the<br />
projection screen to remain <strong>of</strong>f so as not to impede viewing<br />
<strong>of</strong> images on the screen.<br />
9. Classroom teaching equipment (document camera, DVD<br />
player, and computer) shall be placed in lockable media<br />
cabinet located near the teaching wall.<br />
10. Provide (1) 2-port data outlet (min.) at the teaching wall and<br />
at the opposite back wall. Building shall be equipped with<br />
wireless technology and infrastructure.<br />
11. Locate data and electrical outlet at ceiling <strong>for</strong> projection<br />
equipment and at SmartBoard (where utilized). Coordinate<br />
outlet with projector and SmartBoard locations.<br />
12. Convenience duplex power outlets shall be provided along<br />
the perimeter walls at regular intervals, in accordance<br />
with Code. When locating power and data outlets, special<br />
attention should be paid to the possible location <strong>of</strong> classroom<br />
equipment and furniture.<br />
13. Natural light into the space is desired. Windows shall be provided<br />
with blinds or shades to control natural light.<br />
Facility <strong>Programming</strong> and Consulting<br />
An Architectural Space Program <strong>for</strong> the <strong>City</strong> <strong>of</strong> <strong>San</strong> <strong>Antonio</strong><br />
Final - May 2013<br />
<strong>Pre</strong>-K 4 <strong>SA</strong> Early Childhood Centers - East and Westside Centers<br />
Page 4.29



