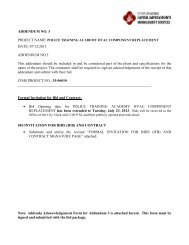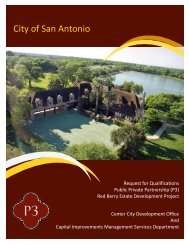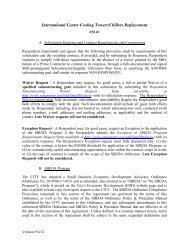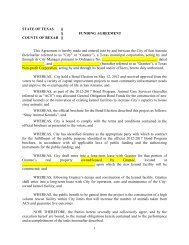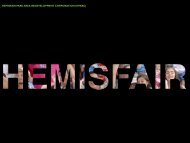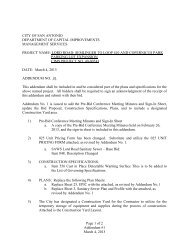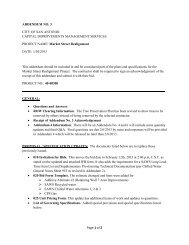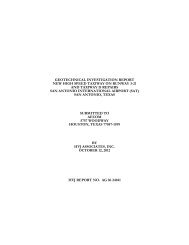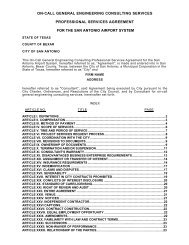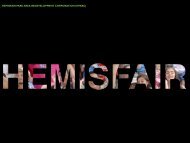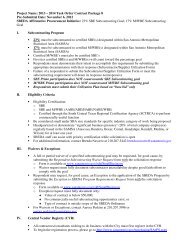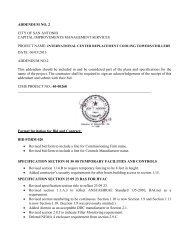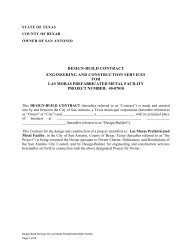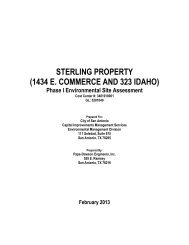Programming Documents for Pre-K for SA - The City of San Antonio
Programming Documents for Pre-K for SA - The City of San Antonio
Programming Documents for Pre-K for SA - The City of San Antonio
You also want an ePaper? Increase the reach of your titles
YUMPU automatically turns print PDFs into web optimized ePapers that Google loves.
Code and Standards<br />
■■<br />
■■<br />
■■<br />
Where teaching stations are utilized, lighting controls shall be<br />
either located within close proximity to or controlled from it.<br />
Lighting shall be zoned in order to allow <strong>for</strong> the proper viewing<br />
<strong>of</strong> projected images. Room shall be zoned in a manner which<br />
allows <strong>for</strong> light fixtures at / near the projection screen to remain<br />
<strong>of</strong>f so as not to impede viewing <strong>of</strong> images on the screen.<br />
In conference and training rooms, consideration should be give<br />
to the utilization <strong>of</strong> a flat screen LCD television with data input,<br />
in lieu <strong>of</strong> a traditional projection screen and overhead projector.<br />
11. Lighting controls shall be located within close proximity to the<br />
entry door(s) <strong>of</strong> individual spaces.<br />
Additional Design Considerations<br />
1. Wall and ceiling material(s) should minimize sound transmission.<br />
In classrooms, <strong>of</strong>fices and spaces with high noise pollution, wall and<br />
ceiling assemblies shall meet the minimum sound transmission class<br />
(STC) recommended by ANSI/A<strong>SA</strong> S12.60-2010 American National<br />
Standard “Acoustical Per<strong>for</strong>mance Criteria Design Requirements,<br />
and Guidelines <strong>for</strong> Schools, Part 1: Permanent Schools,” outlined<br />
in Table 4 <strong>of</strong> referenced document, and included here as a standard<br />
recommendation, in order to alleviate noise pollution to/from<br />
adjacent spaces:<br />
ANSI/A<strong>SA</strong> S12.60-2010/Part 1<br />
5.4.2 Indoor-to-indoor attenuation <strong>of</strong> airborne sound<br />
5.4.2.1 Wall and floor-ceiling assemblies that separate enclosed or open-plan core learning spaces<br />
from adjacent spaces shall be designed to achieve the minimum STC ratings specified in Table 4. <strong>The</strong><br />
STC rating requirements <strong>of</strong> Table 4 also shall apply to the design <strong>of</strong> temporary partitions that<br />
subdivide a learning space.<br />
Table 4 — Minimum STC ratings required <strong>for</strong> single or composite wall and floor-ceiling<br />
assemblies that separate a core learning space from an adjacent space<br />
Other enclosed or openplan<br />
core learning<br />
Common-use<br />
space, therapy room,<br />
health care room and<br />
space requiring a high<br />
degree <strong>of</strong> acoustical<br />
a), b)<br />
privacy<br />
and<br />
public-use toilet room<br />
and bathing room a)<br />
Adjacent space<br />
Corridor,<br />
Music<br />
staircase, <strong>of</strong>fice, or<br />
c), d)<br />
conference room<br />
room, music<br />
per<strong>for</strong>mance space,<br />
auditorium, mechanical<br />
equipment room, e)<br />
cafeteria, gymnasium, or<br />
indoor swimming pool.<br />
50 53 45 60<br />
a)<br />
<strong>The</strong>se requirements do not apply to toilets opening only into the core learning space and used only by<br />
occupants <strong>of</strong> the core learning space.<br />
b)<br />
A 20 cm (8”) concrete masonry unit wall having a surface weight density <strong>of</strong> at least 180 kg/m 2 painted and<br />
sealed on both sides, acoustically sealed at the entire perimeter and extending from the floor slab to the<br />
structural deck above, is an acceptable alternate assembly that con<strong>for</strong>ms to the intent <strong>of</strong> 5.4.2.1.<br />
c)<br />
For corridor, <strong>of</strong>fice, or conference room walls containing doors, the basic wall, exclusive <strong>of</strong> the door, shall<br />
have an STC rating as shown in the appropriate column in this table. <strong>The</strong> entrance door shall con<strong>for</strong>m to the<br />
requirements <strong>of</strong> 5.4.2.4.<br />
d)<br />
When acoustical privacy is required, the minimum composite STC rating, including the effects <strong>of</strong> doors, <strong>of</strong><br />
the partitions around an <strong>of</strong>fice or conference room, shall be increased to 50.<br />
e)<br />
<strong>The</strong> isolation between core learning spaces and mechanical equipment rooms shall have a STC rating <strong>of</strong><br />
60 or greater unless it is shown that the sound level in the mechanical equipment room combined with a lower<br />
STC rating can achieve the required sound level in the core learning space. In no case shall the design STC<br />
between such spaces be less than 45.<br />
2. Speech in instructional areas and <strong>of</strong>fices shall be intelligible without<br />
amplification.<br />
5.4.2.2 All penetrations in sound-rated partitions shall be sealed and treated as necessary to achieve<br />
the required STC ratings. Attention shall be given to flanking paths that would reduce the isolation<br />
between spaces.<br />
3. To the greatest extent possible, classrooms, conference rooms,<br />
<strong>of</strong>fices and workstations shall not share common walls with restrooms,<br />
mechanical equipment rooms, loading docks, mailrooms<br />
and other similar noise-producing areas.<br />
5.4.2.3 For walls containing doors between a core learning space and corridors or stairwells, the<br />
minimum STC ratings <strong>of</strong> Table 4 apply to the wall exclusive <strong>of</strong> the door. For walls containing doors<br />
between a core learning space and <strong>of</strong>fices, conference rooms, or toilets that open only to the one core<br />
learning space, the minimum STC ratings <strong>of</strong> Table 4 apply to the wall exclusive <strong>of</strong> the door. In all other<br />
cases, the STC rating applies to the composite construction including the effects <strong>of</strong> doors, windows,<br />
penetrations, etc.<br />
5.4.2.4 Interior door assemblies and up to 1 m 2 (10 ft 2 ) <strong>of</strong> window glazing area immediately adjacent to<br />
the door opening into core learning spaces from corridors, stairways, <strong>of</strong>fices, or conference rooms<br />
shall An Architectural achieve a STC Space rating Program <strong>of</strong> 30 <strong>for</strong> or the greater <strong>City</strong> <strong>of</strong> <strong>San</strong> in their <strong>Antonio</strong> operable condition. <strong>The</strong> STC rating <strong>for</strong> interior entry<br />
Facility <strong>Programming</strong> and Consulting<br />
doors <strong>Pre</strong>-K 4 into <strong>SA</strong> Early music Childhood rooms from Centers corridors - East and or Westside staircase Centers areas shall be at least 40 if such doors are within 9<br />
Final - May 2013<br />
m (30 ft) <strong>of</strong> a door to a core learning space. A vestibule entry composed <strong>of</strong> two sets <strong>of</strong> doors with STC<br />
Page 3.24<br />
ratings <strong>of</strong> 30 or greater shall be considered to con<strong>for</strong>m to the STC 40 requirement.<br />
10 © 2010 Acoustical Society <strong>of</strong> America – All rights reserved



