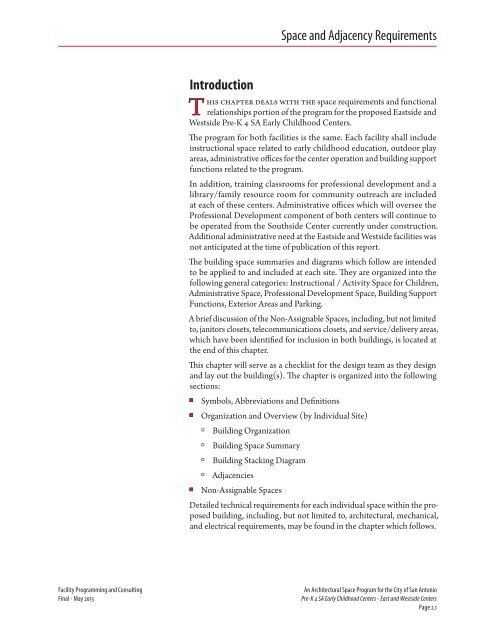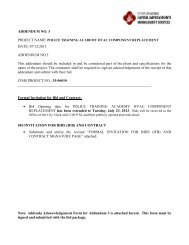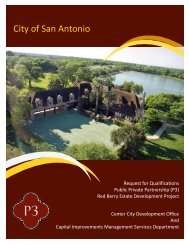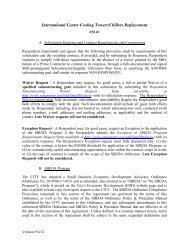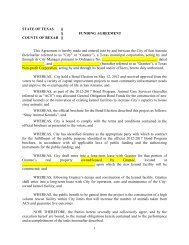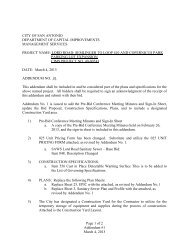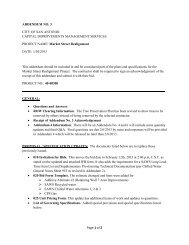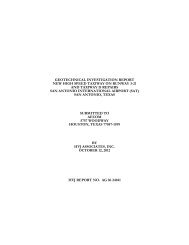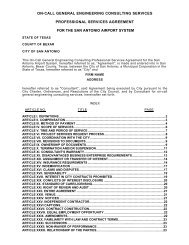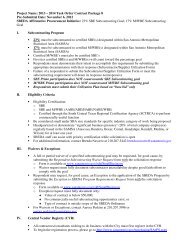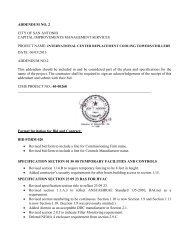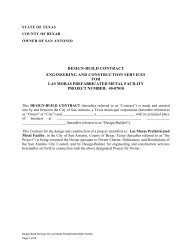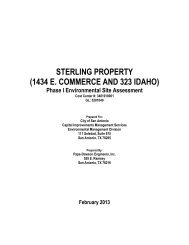- Page 1: An Architectural Space Program for
- Page 5 and 6: Foreword Facility programming and C
- Page 7 and 8: Table of Contents Chapter Page Exec
- Page 9 and 10: Acknowledgements Acknowledgements A
- Page 11: Executive Summary 1
- Page 14 and 15: Executive Summary are under-served.
- Page 16 and 17: Executive Summary Preliminary Proje
- Page 18 and 19: Executive Summary An Architectural
- Page 22 and 23: Space and Adjacency Requirements Sy
- Page 24 and 25: Space and Adjacency Requirements Sy
- Page 26 and 27: Space and Adjacency Requirements Ov
- Page 28 and 29: Space and Adjacency Requirements Ov
- Page 30 and 31: Space and Adjacency Requirements Ov
- Page 32 and 33: Space and Adjacency Requirements Ov
- Page 34 and 35: Space and Adjacency Requirements An
- Page 36 and 37: Space and Adjacency Requirements An
- Page 39 and 40: Code and Standards Introduction The
- Page 41 and 42: Code and Standards ■■ ■■ AN
- Page 43 and 44: Code and Standards Revised December
- Page 45 and 46: Code and Standards ■■ ■■ Fo
- Page 47 and 48: Code and Standards numbers. Informa
- Page 49 and 50: Code and Standards ■■ ■■
- Page 51 and 52: Code and Standards 41. Unitary surf
- Page 53 and 54: Code and Standards the Texas Admini
- Page 55 and 56: Code and Standards 3. A public scho
- Page 57 and 58: Code and Standards 2. Playgrounds s
- Page 59 and 60: Code and Standards Landscape Design
- Page 61 and 62: Code and Standards 3. Operable pan-
- Page 63: Technical Requirements 4
- Page 66 and 67: Technical Requirements An Architect
- Page 68 and 69: Technical Requirements Instructiona
- Page 70 and 71:
Technical Requirements Instructiona
- Page 72 and 73:
Technical Requirements Instructiona
- Page 74 and 75:
Technical Requirements Instructiona
- Page 76 and 77:
Technical Requirements An Architect
- Page 78 and 79:
Technical Requirements Administrati
- Page 80 and 81:
Technical Requirements Administrati
- Page 82 and 83:
Technical Requirements Administrati
- Page 84 and 85:
Technical Requirements Administrati
- Page 86 and 87:
Technical Requirements Administrati
- Page 88 and 89:
Technical Requirements Administrati
- Page 90 and 91:
Technical Requirements An Architect
- Page 92 and 93:
Technical Requirements Professional
- Page 94 and 95:
Technical Requirements Professional
- Page 96 and 97:
Technical Requirements Professional
- Page 98 and 99:
Technical Requirements Building Sup
- Page 100 and 101:
Technical Requirements Building Sup
- Page 102 and 103:
Technical Requirements Building Sup
- Page 104 and 105:
Technical Requirements Building Sup
- Page 106 and 107:
Technical Requirements An Architect
- Page 108 and 109:
Technical Requirements Exterior Are
- Page 110 and 111:
Technical Requirements An Architect
- Page 112 and 113:
Technical Requirements Non-Assignab
- Page 114 and 115:
Technical Requirements An Architect
- Page 117 and 118:
Site Studies Introduction At the ti
- Page 119:
Programming Estimate 6
- Page 122 and 123:
Programming Estimate An Architectur
- Page 125 and 126:
Preliminary Project Schedule Introd
- Page 127:
Appendix 8
- Page 131 and 132:
Meeting Notes City of San Antonio E
- Page 133 and 134:
Meeting Notes City of San Antonio E
- Page 135 and 136:
public/communal spaces, lobbies, bu
- Page 137 and 138:
• Due to the nature of the commun
- Page 139 and 140:
Meeting Notes City of San Antonio E
- Page 141:
the longevity of the tackable surfa
- Page 144 and 145:
• Mr. SanMiguel noted NISD integr
- Page 146 and 147:
would not be associated with any IS
- Page 148 and 149:
• It was noted at this time the p
- Page 150 and 151:
• Option 1 was discussed as the i
- Page 153 and 154:
Meeting Notes City of San Antonio E
- Page 155:
• Currently there are no standard
- Page 158 and 159:
painted with soothing colors and ha
- Page 161 and 162:
Meeting Notes City of San Antonio E
- Page 163:
Appendix B
- Page 166 and 167:
Table of Contents Introduction ....
- Page 168 and 169:
Executive Summary The Brainpower In
- Page 170 and 171:
THE BRAINPOWER INITIATIVE INVESTMEN
- Page 172 and 173:
Pre-‐ Kindergarten Expansion
- Page 174 and 175:
o Serve 2,800 new children and an a
- Page 176 and 177:
• All kindergarten students cityw
- Page 178 and 179:
entrepreneurial outlook needed to t
- Page 180 and 181:
Budget Outline for Major Investment
- Page 182 and 183:
Brainpower Initiative - Funds Flow
- Page 184 and 185:
Tracking Provider Progress with Ben
- Page 186 and 187:
APPENDICES 21
- Page 188 and 189:
f) Inclusion practices: Place child
- Page 190 and 191:
APPENDIX C: Texas High Stakes Testi
- Page 192 and 193:
September • CONTINUED: Series of
- Page 195:
Appendix C
- Page 203 and 204:
SYNOPSIS OF THE HEAD START CENTER D
- Page 205 and 206:
Playground H 5.3 Shaded Areas Porch
- Page 207 and 208:
Reception H 7.1.9 Furnishings Possi
- Page 209 and 210:
Classroom - Infants (Early Head Sta
- Page 211 and 212:
Classroom - Toddlers (Early Head St
- Page 213 and 214:
Classroom - Toddlers (Early Head St
- Page 215 and 216:
Classroom - Pre-School (Head Start)
- Page 217 and 218:
Laundry H/S/O Ref Item Directive M/
- Page 219 and 220:
Sickroom H/S/O Ref Item Directive M
- Page 221:
Appendix E
- Page 224 and 225:
Elementary School Design Guide Stan
- Page 226 and 227:
Elementary School Design Guide Stan
- Page 241 and 242:
07-19-2012 NISD Playground Dimensio
- Page 243:
07-19-2012 Chinning Bars - Shall ha
- Page 247 and 248:
LEED 2009 for New Construction and
- Page 249:
LEED 2009 for Core and Shell Develo
- Page 253 and 254:
Appendix G Mold and Moisture Preven
- Page 255:
Appendix H
- Page 258 and 259:
NOW THEREFORE, economically respons
- Page 260 and 261:
ARTICLE XV. INTERNATIONAL ENERGY CO
- Page 262 and 263:
pursuant to section 17 of the City
- Page 264 and 265:
Exccption: Buildings with a use cla
- Page 266 and 267:
Large property means a tract of lan
- Page 268 and 269:
SECTION 13. The City Clerk is direc
- Page 271 and 272:
City Of San Antonio Information Tec
- Page 273 and 274:
5.9 Buried Conduit.................
- Page 275 and 276:
14.1.1 Receiving Fiber Optic Cablin
- Page 277 and 278:
1. Scope 1.1 Products and Applicati
- Page 279 and 280:
d) Information within this document
- Page 281 and 282:
- Install grounding backbones & bus
- Page 283 and 284:
4. Acceptable Products 4.1 City Ins
- Page 285 and 286:
finished floor level. Fire rated Pl
- Page 287 and 288:
patch panel for Cat 5e/6 cables wit
- Page 289 and 290:
Each MDF/IDF shall have a dedicated
- Page 291 and 292:
5.8 Floor Outlets Floor boxes insta
- Page 293 and 294:
6. The jacket shall be continuous,
- Page 295 and 296:
6.2.2 Category 5e, Eight-Position M
- Page 297 and 298:
6.2.7 Multi-User Telecommunications
- Page 299 and 300:
7. Backbone Cabling Standard 7.1 Ge
- Page 301 and 302:
7.2.5 Fiber Optic Connectors - Mult
- Page 303 and 304:
8. Support Structures 8.1 General S
- Page 305 and 306:
Conduit runs tying buildings togeth
- Page 307 and 308:
0 8.2.4.7 Stub-up/Stub-out Conduits
- Page 309 and 310:
ensures minimum cable bend radii is
- Page 311 and 312:
1. Main ground source feed from the
- Page 313 and 314:
8.4.6.2 TMGB 1. The main ground sou
- Page 315 and 316:
6. The No. 6 AWG insulated ground w
- Page 317 and 318:
5. For electrically non-continuous
- Page 319 and 320:
Table 2. Minimum separation distanc
- Page 321 and 322:
9. Pulling Cable 9.1 General Backbo
- Page 323 and 324:
These individuals shall be equipped
- Page 325 and 326:
• Putty • Wrap strips • Pillo
- Page 327 and 328:
11. Cable Terminations 11.1 General
- Page 329 and 330:
11.4 Fiber Termination In telecommu
- Page 331 and 332:
12. Installation Verification Insta
- Page 333 and 334:
) Thoroughly clean the work area wh
- Page 335 and 336:
Allow for future growth in the quan
- Page 337 and 338:
Loose-tube cable is primarily used
- Page 339 and 340:
c) Try to complete the installation
- Page 341 and 342:
final mounting. Splice closures can
- Page 343 and 344:
directly onto fibers in the field w
- Page 345 and 346:
should not be performed in a dusty
- Page 347 and 348:
d) Cabling intended for use with hi
- Page 349 and 350:
19. Labels And Labeling 19.1 Visibi
- Page 351 and 352:
Appendix A: Field Test Requirements
- Page 353 and 354:
NOTE - The mandrel diameters are ba
- Page 355 and 356:
Appendix B: Calculating The Loss Bu
- Page 357 and 358:
Appendix C: Definitions, Acronyms,
- Page 359 and 360:
Braid A group of non-insulated cond
- Page 361 and 362:
Crimp The act of clamping connector
- Page 363 and 364:
Horizontal Cross-connect A group of
- Page 365 and 366:
Pair 1. Two insulated wires commonl
- Page 367 and 368:
Standard A collection of requiremen
- Page 369 and 370:
Attenuation Coefficient The optical
- Page 371 and 372:
Link, Fiber Optic A combination of
- Page 373 and 374:
C.3 Acronyms, abbreviations and uni
- Page 375 and 376:
Appendix D: Bibliography And Refere
- Page 377 and 378:
Federal and Military Specifications
- Page 379 and 380:
www.telcordia.com Bellcore GR 1503
- Page 381:
NECA 406-2003, Standard for Install


