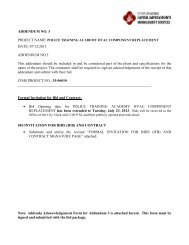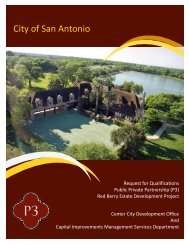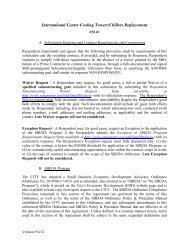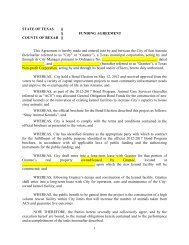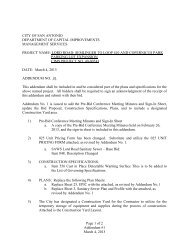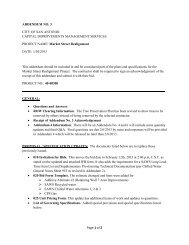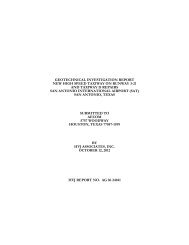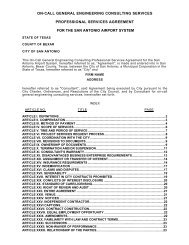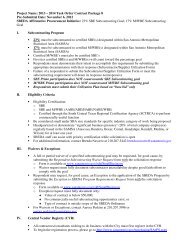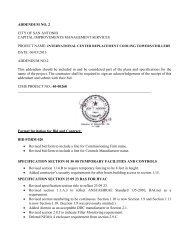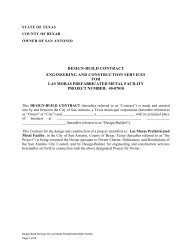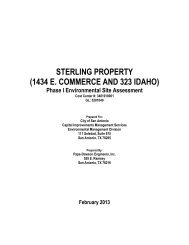Programming Documents for Pre-K for SA - The City of San Antonio
Programming Documents for Pre-K for SA - The City of San Antonio
Programming Documents for Pre-K for SA - The City of San Antonio
Create successful ePaper yourself
Turn your PDF publications into a flip-book with our unique Google optimized e-Paper software.
Space and Adjacency Requirements<br />
will be required <strong>for</strong> each classroom <strong>for</strong> children’s handwashing. One sink<br />
will be located in the classroom while the second will be in the bathroom.<br />
A Food <strong>Pre</strong>p / Staging Area will be located in each classroom to provide<br />
an area <strong>for</strong> catered meals, delivered from the Catered Meal Receiving and<br />
Staging area at multiple times throughout the day, to be stored and snacks<br />
prepared prior to distribution to the students.<br />
In addition to the General Classrooms, two General Motor Skills<br />
Classrooms will provide indoor play and physical assessment/training<br />
area <strong>for</strong> the children.<br />
Building Support Functions, such as the Catered Meal Receiving and<br />
Staging , Laundry and Janitor should also be located near the Instructional<br />
Areas and within the secure zone as these are the areas they will serve the<br />
most and personnel operating these functions will have passed the background<br />
and security checks required <strong>for</strong> center staff. Meals will be catered<br />
and delivered to the Catered Meal Receiving and Staging Warming/<strong>Pre</strong>p<br />
Area where they will be assembled on carts and distributed to the classrooms<br />
throughout the day. A Loading /Delivery Service Area should<br />
be accessible from the Catered Meal Receiving and Staging to facilitate<br />
deliveries.<br />
Administrative Spaces<br />
Overview and Organization<br />
<strong>The</strong> Childcare Center Administration should each be configured in a suite<br />
arrangement allowing <strong>for</strong> the Reception /Waiting Area to be accessed from<br />
the general building Lobby/Reception Area. This suite will contain the<br />
<strong>of</strong>fice <strong>of</strong> the Director and Assistant Directors, as well as space <strong>for</strong> outside<br />
consultants who may come in and work with the students, such as Speech<br />
<strong>The</strong>rapists or Counselors. An additional <strong>of</strong>fice has been provided, at each<br />
location, to be utilized by <strong>Pre</strong>-K 4 <strong>SA</strong> administrative staff, housed at the<br />
Southside Center, when visiting the centers. <strong>The</strong> Workroom / Staff Lounge<br />
will provide a space <strong>for</strong> the faculty and staff to relax, take a break and prepare<br />
materials <strong>for</strong> classroom instruction. Additional support functions will<br />
include a Conference Room <strong>for</strong> internal meetings, outside vendors and<br />
parent-teacher conferences, a secure Records Storage room, and General<br />
Storage <strong>for</strong> <strong>of</strong>fice materials and supplies. A Car Seat Storage room should<br />
be located in the <strong>of</strong>fice suite near the entry to allow <strong>for</strong> parents who share<br />
responsibility in dropping <strong>of</strong>f/picking up the children to store the car seat<br />
<strong>for</strong> when the child is to be picked up. An alternate location would be to<br />
provide access to this space from the Receptionist located in the main<br />
building Lobby/Reception Area.<br />
<strong>The</strong> Nurse’s Office should be located adjacent to the other administrative<br />
<strong>of</strong>fices but with closer proximity to the children’s Instructional/Activity<br />
Space in order to limit the distance <strong>of</strong> travel from the classroom to the<br />
nurse with an ill child. This <strong>of</strong>fice will be located outside the secure zone<br />
so that parents may pick up their child. However, it should be located<br />
in a manner which will provide it visibility from the adjacent Childcare<br />
Center Administration suite.<br />
Facility <strong>Programming</strong> and Consulting<br />
An Architectural Space Program <strong>for</strong> the <strong>City</strong> <strong>of</strong> <strong>San</strong> <strong>Antonio</strong><br />
Final - May 2013<br />
<strong>Pre</strong>-K 4 <strong>SA</strong> Early Childhood Centers - East and Westside Centers<br />
Page 2.11



