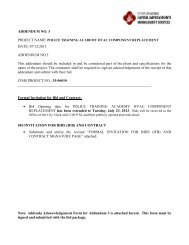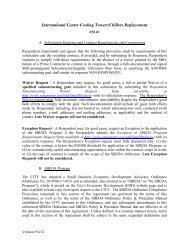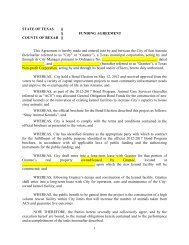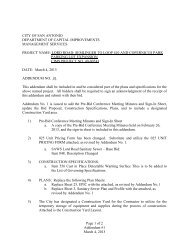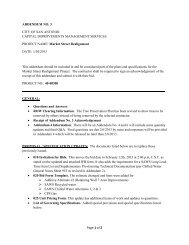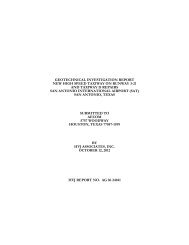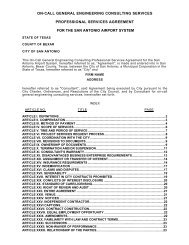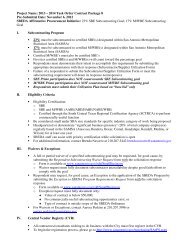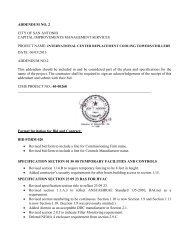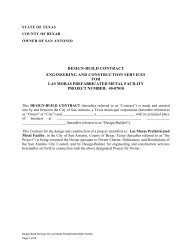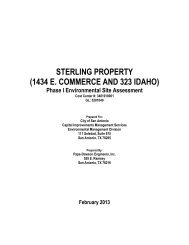- Page 1:
An Architectural Space Program for
- Page 5 and 6:
Foreword Facility programming and C
- Page 7 and 8:
Table of Contents Chapter Page Exec
- Page 9 and 10:
Acknowledgements Acknowledgements A
- Page 11:
Executive Summary 1
- Page 14 and 15:
Executive Summary are under-served.
- Page 16 and 17:
Executive Summary Preliminary Proje
- Page 18 and 19:
Executive Summary An Architectural
- Page 21 and 22:
Space and Adjacency Requirements In
- Page 23 and 24:
Definitions Space and Adjacency Req
- Page 25 and 26:
Building Organization Space and Adj
- Page 27 and 28:
Detail Space Summary Space and Adja
- Page 29 and 30:
Space and Adjacency Requirements Ov
- Page 31 and 32:
Space and Adjacency Requirements wi
- Page 33 and 34:
Detail Adjacency Diagram Space and
- Page 35 and 36:
Non-Assignable Spaces Space and Adj
- Page 37:
Code and Standards 3
- Page 40 and 41:
Code and Standards Other codes and
- Page 42 and 43:
Code and Standards 3. Furniture mat
- Page 44 and 45:
Code and Standards individual activ
- Page 46 and 47:
Code and Standards ■■ ■■
- Page 48 and 49:
Code and Standards 24. One hand-was
- Page 50 and 51:
Code and Standards have no protrusi
- Page 52 and 53:
Code and Standards 47. A working sm
- Page 54 and 55:
Code and Standards 7. Tuition based
- Page 56 and 57:
Code and Standards from large expan
- Page 58 and 59:
Code and Standards 8. Doorways shal
- Page 60 and 61:
Code and Standards children’s art
- Page 62 and 63:
Code and Standards ■■ ■■
- Page 65 and 66:
Technical Requirements Introduction
- Page 67 and 68:
Technical Requirements Room Data Sh
- Page 69 and 70:
Technical Requirements Instructiona
- Page 71 and 72:
Technical Requirements Instructiona
- Page 73 and 74:
Technical Requirements Instructiona
- Page 75 and 76:
Technical Requirements Instructiona
- Page 77 and 78:
Technical Requirements Room Data Sh
- Page 79 and 80:
Technical Requirements Administrati
- Page 81 and 82:
Technical Requirements Administrati
- Page 83 and 84:
Technical Requirements Administrati
- Page 85 and 86:
Technical Requirements Administrati
- Page 87 and 88:
Technical Requirements Administrati
- Page 89 and 90:
Technical Requirements Administrati
- Page 91 and 92:
Technical Requirements Room Data Sh
- Page 93 and 94:
Technical Requirements Professional
- Page 95 and 96:
Technical Requirements Professional
- Page 97 and 98:
Technical Requirements Room Data Sh
- Page 99 and 100:
Technical Requirements Building Sup
- Page 101 and 102:
Technical Requirements Building Sup
- Page 103 and 104:
Technical Requirements Building Sup
- Page 105 and 106:
Technical Requirements Building Sup
- Page 107 and 108:
Technical Requirements Room Data Sh
- Page 109 and 110:
Technical Requirements Exterior Are
- Page 111 and 112:
Technical Requirements Room Data Sh
- Page 113 and 114:
Technical Requirements Non-Assignab
- Page 115:
Site Studies 5
- Page 118 and 119:
Site Studies An Architectural Space
- Page 121 and 122:
Programming Estimate Programming Es
- Page 123:
Preliminary Project Schedule 7
- Page 126 and 127:
Preliminary Project Schedule An Arc
- Page 129:
Appendix A
- Page 132 and 133:
• A site within the Medical Cente
- Page 134 and 135:
• Two new centers will be constru
- Page 136 and 137:
• Classrooms should be configured
- Page 138 and 139:
• Bill Hensley / Bryan Sibille to
- Page 140 and 141:
system the upper grades three throu
- Page 143 and 144:
Meeting Notes City of San Antonio E
- Page 145 and 146:
Meeting Notes City of San Antonio E
- Page 147 and 148:
main building corridor for easy acc
- Page 149 and 150:
Meeting Notes City of San Antonio E
- Page 151:
• Rebecca Flores will coordinate
- Page 154 and 155:
• Bart Mulcahy recommended that a
- Page 157 and 158:
Meeting Notes City of San Antonio E
- Page 159:
also need an area for personal item
- Page 162 and 163:
• Consideration to be given to in
- Page 165 and 166:
SA2020 Brainpower Initiative Task F
- Page 167 and 168:
Introduction In May 2011, Mayor Jul
- Page 169 and 170:
In Dividends of Early Learning, Art
- Page 171 and 172:
San Antonio Brainpower Initiative P
- Page 173 and 174:
4. A rigorous program evaluation th
- Page 175 and 176:
• Clear data use for informing de
- Page 177 and 178:
Governance and Leadership Enabling
- Page 179 and 180:
BRAINPOWER INITIATIVE - DRAFT O
- Page 181 and 182:
Sales Tax Projections The sales tax
- Page 183 and 184:
Assessment of Applicants and Invest
- Page 185 and 186:
• Milestone: 100% of leaders will
- Page 187 and 188:
APPENDIX A: Model Centers The key t
- Page 189 and 190:
APPENDIX B: Assessment Strategy Tea
- Page 191 and 192:
APPENDIX D: Brainpower Timeline Ove
- Page 193:
APPENDIX E: Initial Messages to Pot
- Page 201:
Appendix D
- Page 204 and 205:
Site Design H/S/OO Ref Item Directi
- Page 206 and 207:
Playground H 5.4 Hazards No drainag
- Page 208 and 209:
Classroom - Infants (Early Head Sta
- Page 210 and 211:
Classroom - Infants (Early Head Sta
- Page 212 and 213:
Classroom - Toddlers (Early Head St
- Page 214 and 215:
Classroom - Pre-School (Head Start)
- Page 216 and 217:
Children’s Classroom Toilet H 7.7
- Page 218 and 219:
Kitchen H 7.7.14 Heavy duty commerc
- Page 220 and 221:
Central Resource Storage H 7.1.16 M
- Page 223 and 224:
Elementary School Design Guide Stan
- Page 225 and 226:
Elementary School Design Guide Stan
- Page 227:
Elementary School Design Guide Stan
- Page 242 and 243:
07-19-2012 NISD Playground Dimensio
- Page 245:
Appendix F
- Page 248 and 249:
LEED 2009 for Schools New Construct
- Page 251:
Appendix G
- Page 254 and 255:
Appendix G An Architectural Space P
- Page 257 and 258: SCF I scf Item # 6 Date 4-1 9-07 AM
- Page 259 and 260: TM 3/12/09 Item No.4 AN ORDINANCE 2
- Page 261 and 262: 7. That the City of San Antonio eva
- Page 263 and 264: ASHRAE Advanced Energy Design Guide
- Page 265 and 266: SECTION 7. Chapter 24, Article II.
- Page 267 and 268: d. Urinals in commercial buildings
- Page 269: Appendix I
- Page 272 and 273: 1. Scope ..........................
- Page 274 and 275: 8.4.3 Summary .....................
- Page 276 and 277: 19.3 Mechanical Generation ........
- Page 278 and 279: 2. How to use this document 2.1 Qua
- Page 280 and 281: 3. Qualifications 3.1 Contractor Qu
- Page 282 and 283: 4” Straight Screwdriver 6” Stra
- Page 284 and 285: 5. Network Installation Summary The
- Page 286 and 287: 5.2.6 Arranging Equipment Cabinets
- Page 288 and 289: The following Heating, Ventilating
- Page 290 and 291: 5.6 Quality Assurance This section
- Page 292 and 293: 6. Horizontal Cabling Standard 6.1
- Page 294 and 295: ELFEXT is derived from swept freque
- Page 296 and 297: B. The wiring blocks shall be fire
- Page 298 and 299: 4. Terminate Category 5e four-pair
- Page 300 and 301: 7.2.2.1 Approved Manufacturer’s 1
- Page 302 and 303: 2. General Cable 3. Mohawk/CDT 4. S
- Page 304 and 305: Wall mounted support brackets may b
- Page 308 and 309: A third type of conduit support is
- Page 310 and 311: 8.4.3 Summary This section includes
- Page 312 and 313: 2. The TGB shall be sized for the i
- Page 314 and 315: 8.4.7.1 Examination A. Field Measur
- Page 316 and 317: c. Two or more additional welds sha
- Page 318 and 319: Support systems provide a pathway f
- Page 320 and 321: Trays can be installed parallel to
- Page 322 and 323: installation (e.g., within a condui
- Page 324 and 325: 10. Firestopping 10.1 General A fir
- Page 326 and 327: 2) Press a second pad of putty, if
- Page 328 and 329: NOTE-This requirement is intended t
- Page 330 and 331: 12 Aqua 24 Aqua/Black Tracer 36 Aqu
- Page 332 and 333: 13. Safety And Cautions For Fiber O
- Page 334 and 335: 14. Fiber Optic Installation Requir
- Page 336 and 337: 15. Fiber Optic Cables 15.1 Cable T
- Page 338 and 339: Some indoor cables are black or oth
- Page 340 and 341: ) Use a swivel pulling eye to conne
- Page 342 and 343: 16. Fiber Optic Termination 16.1 Ge
- Page 344 and 345: When special tools are required, us
- Page 346 and 347: 17. Testing The Installed Fiber Opt
- Page 348 and 349: 18. Administration, Management, And
- Page 350 and 351: 19.5.1 Legacy scheme The Legacy sch
- Page 352 and 353: • Continuity to the remote end
- Page 354 and 355: 3) Measuring link attenuation (each
- Page 356 and 357:
Total fiber loss in dB = (fiber los
- Page 358 and 359:
Backbone 1. A facility (e.g., pathw
- Page 360 and 361:
Channel 1. The end-to-end transmiss
- Page 362 and 363:
Fire Retardant Any substance added
- Page 364 and 365:
2. An optical fiber cable with conn
- Page 366 and 367:
Screened Twisted-pair Cable A cable
- Page 368 and 369:
Tip A means for identification of o
- Page 370 and 371:
End Finish The quality of the end s
- Page 372 and 373:
Power Budget For network equipment,
- Page 374 and 375:
µm micron; one millionth of a mete
- Page 376 and 377:
ANSI/TIA 492AAAB-1998 (r2002), Deta
- Page 378 and 379:
IEEE 802.3-2005 (also known as ISO
- Page 380 and 381:
(301) 215-4500 fax www.neca-neis.or



