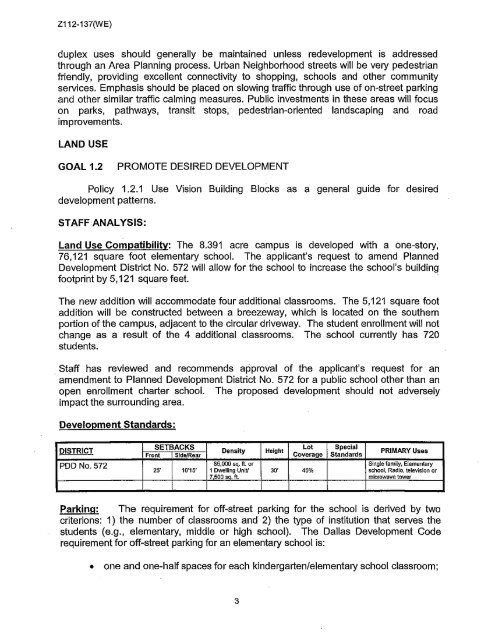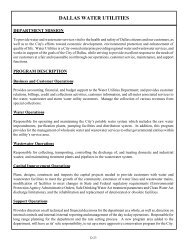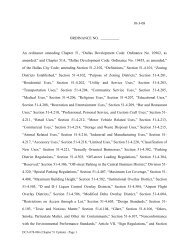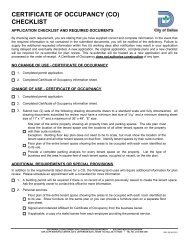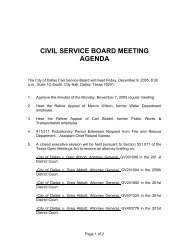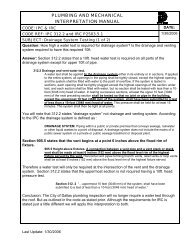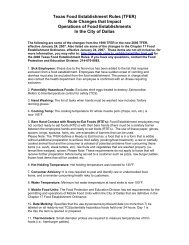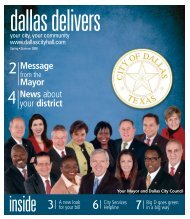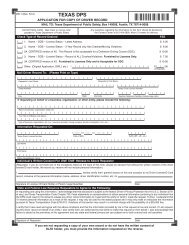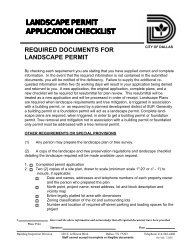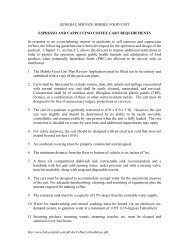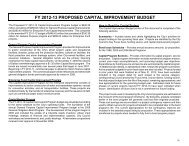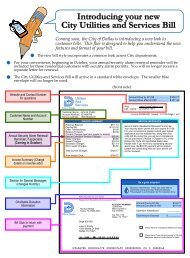- Page 1:
FEBRUARY 22, 2012 CITY COUNCIL AGEN
- Page 5:
AGENDA CITY COUNCIL MEETING WEDNESD
- Page 8 and 9:
February 22, 2012 2 CONSENT AGENDA
- Page 10 and 11:
February 22, 2012 4 CONSENT AGENDA
- Page 12 and 13:
February 22, 2012 6 CONSENT AGENDA
- Page 14 and 15:
February 22, 2012 8 CONSENT AGENDA
- Page 16 and 17:
February 22, 2012 10 CONSENT AGENDA
- Page 18 and 19:
February 22, 2012 12 PUBLIC HEARING
- Page 20 and 21:
February 22, 2012 14 Tax Foreclosur
- Page 23 and 24:
AGENDA DATE February 22, 2012 ITEM
- Page 25 and 26:
AGENDA DATE February 22, 2012 ITEM
- Page 27:
AGENDA DATE February 22, 2012 ITEM
- Page 32 and 33:
BACKGROUND (Continued) As part of t
- Page 34 and 35:
BUSINESS INCLUSION AND DEVELOPMENT
- Page 37 and 38:
KEY FOCUS AREA: A Cleaner, Healthie
- Page 39 and 40:
ETHNIC COMPOSITION (Continued) JBa
- Page 41 and 42:
BUSINESS INCLUSION AND DEVELOPMENT
- Page 43:
COUNCIL CHAMBER BE IT RESOLVED BY T
- Page 46 and 47:
BACKGROUND (Continued) This service
- Page 48 and 49:
BUSINESS INCLUSION AND DEVELOPMENT
- Page 51 and 52:
KEY FOCUS AREA: A Cleaner, Healthie
- Page 53 and 54:
BID INFORMATION The following bids
- Page 55:
COUNCIL CHAMBER BE IT RESOLVED BY T
- Page 58 and 59:
BACKGROUND (Continued) As part of t
- Page 60 and 61:
BUSINESS INCLUSION AND DEVELOPMENT
- Page 63 and 64:
KEY FOCUS AREA: AGENDA ITEMS # 7,8
- Page 65 and 66:
BACKGROUND (Continued) The successf
- Page 67:
BUSINESS INCLUSION AND DEVELOPMENT
- Page 71:
KEY FOCUS AREA: AGENDA ITEM # 9 Mak
- Page 75 and 76:
KEY FOCUS AREA: Economic Vibrancy A
- Page 77 and 78:
COUNCIL CHAMBER February 22, 2012 W
- Page 79 and 80:
Cityplace Area TIF District FY 2011
- Page 81 and 82:
Cityplace Area TIF District FY 2011
- Page 83 and 84:
Cityplace Area TIF District FY 2011
- Page 85 and 86:
Cityplace Area TIF District FY 2011
- Page 87 and 88:
Cityplace Area TIF District FY 2011
- Page 89 and 90:
Cityplace Area TIF District FY 2011
- Page 91 and 92:
Cityplace Area TIF District FY 2011
- Page 93 and 94:
Cityplace Area TIF District FY 2011
- Page 95 and 96:
Cityplace Area TIF District FY 2011
- Page 97 and 98:
Cityplace Area TIF District FY 2011
- Page 99 and 100:
Cityplace Area TIF District FY 2011
- Page 101 and 102:
Cityplace Area TIF District FY 2011
- Page 103 and 104:
Cityplace Area TIF District FY 2011
- Page 105 and 106:
Cityplace Area TIF District City of
- Page 107 and 108:
KEY FOCUS AREA: Economic Vibrancy A
- Page 109 and 110:
COUNCIL CHAMBER February 22, 2012 W
- Page 111 and 112:
Oak Cliff Gateway TIF District FY 2
- Page 113 and 114:
Oak Cliff Gateway TIF District FY 2
- Page 115 and 116:
Oak Cliff Gateway TIF District FY 2
- Page 117 and 118:
Oak Cliff Gateway TIF District FY 2
- Page 119 and 120:
Oak Cliff Gateway TIF District FY 2
- Page 121 and 122:
Oak Cliff Gateway TIF District FY 2
- Page 123 and 124:
Oak Cliff Gateway TIF District FY 2
- Page 125 and 126:
Oak Cliff Gateway TIF District FY 2
- Page 127 and 128:
Oak Cliff Gateway TIF District FY 2
- Page 129 and 130:
Oak Cliff Gateway TIF District FY 2
- Page 131 and 132:
KEY FOCUS AREA: Economic Vibrancy A
- Page 133 and 134:
COUNCIL CHAMBER February 22, 2012 W
- Page 135 and 136:
Exhibit A - Cedars TIF District FY
- Page 137 and 138:
Exhibit A - Cedars TIF District FY
- Page 139 and 140:
Exhibit A - Cedars TIF District FY
- Page 141 and 142:
Exhibit A - Cedars TIF District FY
- Page 143 and 144:
Exhibit A - Cedars TIF District FY
- Page 145 and 146:
Exhibit A - Cedars TIF District FY
- Page 147 and 148:
Exhibit A - Cedars TIF District FY
- Page 149 and 150:
Exhibit A - Cedars TIF District FY
- Page 151 and 152:
Exhibit A - Cedars TIF District FY
- Page 153 and 154:
Exhibit A - Cedars TIF District FY
- Page 155 and 156:
KEY FOCUS AREA: Economic Vibrancy A
- Page 157 and 158:
COUNCIL CHAMBER February 22, 2012 W
- Page 159 and 160:
Exhibit A City Center TIF District
- Page 161 and 162:
Exhibit A City Center TIF District
- Page 163 and 164:
Exhibit A City Center TIF District
- Page 165 and 166:
Exhibit A City Center TIF District
- Page 167 and 168:
Exhibit A City Center TIF District
- Page 169 and 170:
Exhibit A City Center TIF District
- Page 171 and 172:
Exhibit A City Center TIF District
- Page 173 and 174:
Exhibit A City Center TIF District
- Page 175 and 176:
Exhibit A City Center TIF District
- Page 177 and 178:
Exhibit A City Center TIF District
- Page 179 and 180:
Exhibit A City Center TIF District
- Page 181 and 182:
Exhibit A City Center TIF District
- Page 183 and 184:
KEY FOCUS AREA: Economic Vibrancy A
- Page 185 and 186:
COUNCIL CHAMBER February 22, 2012 W
- Page 187 and 188:
Exhibit A Farmers Market TIF Distri
- Page 189 and 190:
Exhibit A Farmers Market TIF Distri
- Page 191 and 192:
Exhibit A Farmers Market TIF Distri
- Page 193 and 194:
Exhibit A Farmers Market TIF Distri
- Page 195 and 196:
Exhibit A Farmers Market TIF Distri
- Page 197 and 198:
Exhibit A Farmers Market TIF Distri
- Page 199 and 200:
Exhibit A Farmers Market TIF Distri
- Page 201 and 202:
Exhibit A Farmers Market TIF Distri
- Page 203 and 204:
Exhibit A Farmers Market TIF Distri
- Page 205 and 206:
Exhibit A Farmers Market TIF Distri
- Page 207 and 208:
Exhibit A Farmers Market TIF Distri
- Page 209 and 210:
KEY FOCUS AREA: Economic Vibrancy A
- Page 211 and 212:
COUNCIL CHAMBER February 22, 2012 W
- Page 213 and 214:
Sports Arena TIF District Exhibit A
- Page 215 and 216:
Sports Arena TIF District Exhibit A
- Page 217 and 218:
Sports Arena TIF District Exhibit A
- Page 219 and 220:
Sports Arena TIF District Exhibit A
- Page 221 and 222:
Sports Arena TIF District Exhibit A
- Page 223 and 224:
Sports Arena TIF District Exhibit A
- Page 225 and 226:
Sports Arena TIF District Exhibit A
- Page 227 and 228:
KEY FOCUS AREA: Economic Vibrancy A
- Page 229 and 230:
COUNCIL CHAMBER February 22, 2012 W
- Page 231 and 232:
Exhibit A - Design District TIF Dis
- Page 233 and 234:
Exhibit A - Design District TIF Dis
- Page 235 and 236:
Exhibit A - Design District TIF Dis
- Page 237 and 238:
Exhibit A - Design District TIF Dis
- Page 239 and 240:
Exhibit A - Design District TIF Dis
- Page 241 and 242:
Exhibit A - Design District TIF Dis
- Page 243 and 244:
Exhibit A - Design District TIF Dis
- Page 245 and 246:
Exhibit A - Design District TIF Dis
- Page 247 and 248:
Exhibit A - Design District TIF Dis
- Page 249 and 250:
Exhibit A - Design District TIF Dis
- Page 251 and 252:
KEY FOCUS AREA: Economic Vibrancy A
- Page 253 and 254:
COUNCIL CHAMBER February 22, 2012 W
- Page 255 and 256:
Exhibit A Vickery Meadow TIF Distri
- Page 257 and 258:
Exhibit A Vickery Meadow TIF Distri
- Page 259 and 260:
Exhibit A Vickery Meadow TIF Distri
- Page 261 and 262:
Exhibit A Vickery Meadow TIF Distri
- Page 263 and 264:
Exhibit A Vickery Meadow TIF Distri
- Page 265 and 266:
Exhibit A Vickery Meadow TIF Distri
- Page 267 and 268:
Exhibit A Vickery Meadow TIF Distri
- Page 269 and 270:
Exhibit A Vickery Meadow TIF Distri
- Page 271:
Exhibit A Vickery Meadow TIF Distri
- Page 274 and 275:
PRIOR ACTION/REVIEW (COUNCIL, BOARD
- Page 276 and 277:
Exhibit - A Southwestern Medical TI
- Page 278 and 279:
Exhibit A Southwestern Medical TIF
- Page 280 and 281:
Exhibit A Southwestern Medical TIF
- Page 282 and 283:
Exhibit A Southwestern Medical TIF
- Page 284 and 285:
Exhibit A Southwestern Medical TIF
- Page 286 and 287:
Exhibit A Southwestern Medical TIF
- Page 288 and 289:
Exhibit A Southwestern Medical TIF
- Page 290 and 291:
Exhibit A Southwestern Medical TIF
- Page 292 and 293:
Exhibit A Southwestern Medical TIF
- Page 294 and 295:
Exhibit A Southwestern Medical TIF
- Page 296 and 297:
Exhibit A Southwestern Medical TIF
- Page 298 and 299:
Exhibit A Southwestern Medical TIF
- Page 300 and 301:
PRIOR ACTION/REVIEW (COUNCIL, BOARD
- Page 302 and 303:
Exhibit A Downtown Connection TIF D
- Page 304 and 305:
Exhibit A Downtown Connection TIF D
- Page 306 and 307:
Exhibit A Downtown Connection TIF D
- Page 308 and 309:
Exhibit A Downtown Connection TIF D
- Page 310 and 311:
Exhibit A Downtown Connection TIF D
- Page 312 and 313:
Exhibit A Downtown Connection TIF D
- Page 314 and 315:
Exhibit A Downtown Connection TIF D
- Page 316 and 317:
Exhibit A Downtown Connection TIF D
- Page 318 and 319:
Exhibit A Downtown Connection TIF D
- Page 320 and 321:
Exhibit A Downtown Connection TIF D
- Page 322 and 323:
Exhibit A Downtown Connection TIF D
- Page 324 and 325:
Exhibit A Downtown Connection TIF D
- Page 326 and 327:
Exhibit A Downtown Connection TIF D
- Page 328 and 329:
Exhibit A Downtown Connection TIF D
- Page 330 and 331:
PRIOR ACTION/REVIEW (COUNCIL, BOARD
- Page 332 and 333:
Deep Ellum TIF District FY 2011 Ann
- Page 334 and 335:
Deep Ellum TIF District FY 2011 Ann
- Page 336 and 337:
Deep Ellum TIF District FY 2011 Ann
- Page 338 and 339:
Deep Ellum TIF District FY 2011 Ann
- Page 340 and 341:
Deep Ellum TIF District FY 2011 Ann
- Page 342 and 343:
Deep Ellum TIF District FY 2011 Ann
- Page 344 and 345:
Deep Ellum TIF District FY 2011 Ann
- Page 346 and 347:
Deep Ellum TIF District FY 2011 Ann
- Page 348 and 349:
Deep Ellum TIF District FY 2011 Ann
- Page 350 and 351:
Deep Ellum TIF District FY 2011 Ann
- Page 352 and 353:
PRIOR ACTION/REVIEW (COUNCIL, BOARD
- Page 354 and 355:
Grand Park South TIF District FY 20
- Page 356 and 357:
Grand Park South TIF District FY 20
- Page 358 and 359:
Grand Park South TIF District FY 20
- Page 360 and 361:
Grand Park South TIF District FY 20
- Page 362 and 363:
Grand Park South TIF District FY 20
- Page 364 and 365:
Grand Park South TIF District FY 20
- Page 366 and 367:
Grand Park South TIF District FY 20
- Page 368 and 369:
Grand Park South TIF District FY 20
- Page 370 and 371:
Grand Park South TIF District FY 20
- Page 372 and 373:
PRIOR ACTION/REVIEW (COUNCIL, BOARD
- Page 374 and 375:
Exhibit A Skillman Corridor TIF Dis
- Page 376 and 377:
Exhibit A - Skillman Corridor TIF D
- Page 378 and 379:
Exhibit A - Skillman Corridor TIF D
- Page 380 and 381:
Exhibit A - Skillman Corridor TIF D
- Page 382 and 383:
Exhibit A - Skillman Corridor TIF D
- Page 384 and 385:
Exhibit A - Skillman Corridor TIF D
- Page 386 and 387:
Exhibit A - Skillman Corridor TIF D
- Page 388 and 389:
Exhibit A - Skillman Corridor TIF D
- Page 390 and 391:
Exhibit A - Skillman Corridor TIF D
- Page 392 and 393:
Exhibit A - Skillman Corridor TIF D
- Page 394 and 395:
Exhibit A - Skillman Corridor TIF D
- Page 396 and 397:
Exhibit A - Skillman Corridor TIF D
- Page 398 and 399:
Exhibit A - Skillman Corridor TIF D
- Page 400 and 401:
Exhibit A - Skillman Corridor TIF D
- Page 402 and 403:
PRIOR ACTION/REVIEW (COUNCIL, BOARD
- Page 404 and 405:
Exhibit A Fort Worth Avenue TIF Dis
- Page 406 and 407:
Exhibit A - Fort Worth Avenue TIF D
- Page 408 and 409:
Exhibit A - Fort Worth Avenue TIF D
- Page 410 and 411:
Exhibit A - Fort Worth Avenue TIF D
- Page 412 and 413:
Exhibit A - Fort Worth Avenue TIF D
- Page 414 and 415:
Exhibit A - Fort Worth Avenue TIF D
- Page 416 and 417:
Exhibit A - Fort Worth Avenue TIF D
- Page 418 and 419:
Exhibit A - Fort Worth Avenue TIF D
- Page 420 and 421:
Exhibit A - Fort Worth Avenue TIF D
- Page 422 and 423:
Exhibit A - Fort Worth Avenue TIF D
- Page 424 and 425:
Exhibit A - Fort Worth Avenue TIF D
- Page 427 and 428:
KEY FOCUS AREA: Economic Vibrancy A
- Page 429 and 430:
COUNCIL CHAMBER February 22, 2012 W
- Page 431 and 432:
Exhibit A - Davis Garden TIF Distri
- Page 433 and 434:
Exhibit A - Davis Garden TIF Distri
- Page 435 and 436:
Exhibit A - Davis Garden TIF Distri
- Page 437 and 438:
Exhibit A - Davis Garden TIF Distri
- Page 439 and 440:
Exhibit A - Davis Garden TIF Distri
- Page 441 and 442:
Exhibit A - Davis Garden TIF Distri
- Page 443 and 444:
Exhibit A - Davis Garden TIF Distri
- Page 445 and 446:
Exhibit A - Davis Garden TIF Distri
- Page 447 and 448:
Exhibit A - Davis Garden TIF Distri
- Page 449 and 450:
Exhibit A - Davis Garden TIF Distri
- Page 451 and 452:
Exhibit A - Davis Garden TIF Distri
- Page 453 and 454:
Exhibit A - Davis Garden TIF Distri
- Page 455 and 456:
Exhibit A - Davis Garden TIF Distri
- Page 457 and 458:
Exhibit A - Davis Garden TIF Distri
- Page 459 and 460:
Exhibit A - Davis Garden TIF Distri
- Page 461:
Exhibit A - Davis Garden TIF Distri
- Page 464 and 465:
PRIOR ACTION/REVIEW (COUNCIL, BOARD
- Page 466 and 467:
Exhibit A TOD TIF District FY 2011
- Page 468 and 469:
Exhibit A - TOD TIF District FY 201
- Page 470 and 471:
Exhibit A - TOD TIF District FY 201
- Page 472 and 473:
Exhibit A - TOD TIF District FY 201
- Page 474 and 475:
Exhibit A - TOD TIF District FY 201
- Page 476 and 477:
Exhibit A - TOD TIF District FY 201
- Page 478 and 479:
Exhibit A - TOD TIF District FY 201
- Page 480 and 481:
Exhibit A - TOD TIF District FY 201
- Page 482 and 483:
Exhibit A - TOD TIF District FY 201
- Page 484 and 485:
Exhibit A - TOD TIF District FY 201
- Page 486 and 487:
Exhibit A - TOD TIF District FY 201
- Page 488 and 489:
Exhibit A - TOD TIF District FY 201
- Page 490 and 491:
Exhibit A - TOD TIF District FY 201
- Page 492 and 493:
Exhibit A - TOD TIF District FY 201
- Page 494 and 495:
Exhibit A - TOD TIF District FY 201
- Page 496 and 497:
Exhibit A - TOD TIF District FY 201
- Page 498 and 499:
Exhibit A - TOD TIF District FY 201
- Page 500 and 501:
PRIOR ACTION/REVIEW (COUNCIL, BOARD
- Page 502 and 503:
Exhibit - A Maple/Mockingbird TIF D
- Page 504 and 505:
Exhibit A Maple/Mockingbird TIF Dis
- Page 506 and 507:
Exhibit A Maple/Mockingbird TIF Dis
- Page 508 and 509:
Exhibit A Maple/Mockingbird TIF Dis
- Page 510 and 511:
Exhibit A Maple/Mockingbird TIF Dis
- Page 512 and 513:
Exhibit A Maple/Mockingbird TIF Dis
- Page 514 and 515:
Exhibit A Maple/Mockingbird TIF Dis
- Page 516 and 517:
Exhibit A Maple/Mockingbird TIF Dis
- Page 518 and 519:
Exhibit A Maple/Mockingbird TIF Dis
- Page 520 and 521:
Exhibit A Maple/Mockingbird TIF Dis
- Page 522 and 523:
PRIOR ACTION/REVIEW (COUNCIL, BOARD
- Page 524 and 525:
Exhibit A Cypress Waters TIF Distri
- Page 526 and 527:
Exhibit A - Cypress Waters TIF Dist
- Page 528 and 529:
Exhibit A - Cypress Waters TIF Dist
- Page 530 and 531:
Exhibit A - Cypress Waters TIF Dist
- Page 532 and 533:
Exhibit A - Cypress Waters TIF Dist
- Page 534 and 535:
Exhibit A - Cypress Waters TIF Dist
- Page 536 and 537:
Exhibit A - Cypress Waters TIF Dist
- Page 539 and 540:
KEY FOCUS AREA: A Cleaner, Healthie
- Page 541:
COUNCIL CHAMBER February 22, 2012 W
- Page 544 and 545:
PRIOR ACTION/REVIEW (COUNCIL, BOARD
- Page 547 and 548:
KEY FOCUS AREA: A Cleaner, Healthie
- Page 549 and 550:
BACKGROUND (Continued) The City wil
- Page 551:
FISCAL INFORMATION 2005-06 Communit
- Page 554 and 555:
COUNCIL CHAMBER February 22, 2012 S
- Page 556 and 557:
Exhibit A City of Dallas Affordable
- Page 559 and 560:
KEY FOCUS AREA: A Cleaner, Healthie
- Page 561:
COUNCIL CHAMBER February 22, 2012 W
- Page 564 and 565:
BACKGROUND (continued) Per the Code
- Page 566 and 567:
·'1 57A @ 56F ~ -tp ~ 57E U'I 0 ~
- Page 568 and 569:
COUNCIL CHAMBER February 22, 2012 S
- Page 571 and 572:
KEY FOCUS AREA: A Cleaner, Healthie
- Page 573 and 574:
COUNCIL CHAMBER February 22, 2012 W
- Page 575:
KEY FOCUS AREA: AGENDA ITEM # 34 Ma
- Page 579 and 580:
KEY FOCUS AREA: AGENDA ITEM # 35 Be
- Page 581 and 582:
OWNER Denali Construction Services,
- Page 583:
Swiss Avenue Median Council Distric
- Page 586 and 587:
COUNCIL CHAMBER February 22, 2012 S
- Page 588 and 589:
BACKGROUND (Continued) The selectio
- Page 590 and 591:
PRIOR ACTION/REVIEW (Council, Board
- Page 592 and 593:
BUSINESS INCLUSION AND DEVELOPMENT
- Page 594 and 595:
Rogers-O'Brien Construction January
- Page 597 and 598:
COUNCIL CHAMBER February 22, 2012 W
- Page 599 and 600:
COUNCIL CHAMBER February 22, 2012 S
- Page 601 and 602:
KEY FOCUS AREA: AGENDA ITEM # 37 Ec
- Page 603 and 604:
BUSINESS INCLUSION AND DEVELOPMENT
- Page 605:
COUNCIL CHAMBER February 22, 2012 W
- Page 608 and 609:
PRIOR ACTION/REVIEW (Council, Board
- Page 610 and 611:
TOTAL M/WBE PARTICIPATION This Acti
- Page 613:
COUNCIL CHAMBER February 22, 2012 W
- Page 617:
COUNCIL CHAMBER February 22, 2012 W
- Page 620 and 621:
PRIOR ACTION/REVIEW (Council, Board
- Page 623 and 624:
KEY FOCUS AREA: AGENDA ITEM # 41 Pu
- Page 625 and 626:
MAPSC045H
- Page 627 and 628:
COUNCIL CHAMBER February 22, 2012 W
- Page 629 and 630:
KEY FOCUS AREA: Economic Vibrancy A
- Page 631 and 632:
ETHNIC COMPOSITION HKS, Inc. Hispan
- Page 633 and 634:
TOTAL M/WBE PARTICIPATION This Acti
- Page 635 and 636:
COUNCIL CHAMBER February 22, 2012 W
- Page 637 and 638:
KEY FOCUS AREA: Economic Vibrancy A
- Page 639 and 640:
[ Irving Boulevard at Sylvan Avenue
- Page 641:
COUNCIL CHAMBER February 22, 2012 W
- Page 644:
[Mapsco 46P1
- Page 648 and 649:
SECTION 3. That the City Secretary
- Page 650 and 651:
MAPSC033B aMI 1:::::-
- Page 653 and 654:
ORDINANCE NO. __________________ An
- Page 655:
KEY FOCUS AREA: Economic Vibrancy A
- Page 658 and 659:
MAPS Attached. Agenda Date 02/22/20
- Page 660 and 661:
... .,/ '.: \ 1:7,200 Planned Devel
- Page 662 and 663:
~'... 1:15,000 Planned Development
- Page 664 and 665:
G-8 1:7,200 DATE: Apr1/25, 2011 Z10
- Page 666 and 667:
BACKGROUND (continued) The City Cou
- Page 668 and 669:
BACKGROUND (continued) The City Cou
- Page 670 and 671:
PRIOR ACTION (continued) On January
- Page 672 and 673:
eN 1:1,800 Ordina nee 24581
- Page 674 and 675:
® 1:6,000 VICINITY MAP W078·007 1
- Page 676 and 677:
1:1,800 Ordinance 27395
- Page 678 and 679:
- -- -- ~--:---- .- :- ---.-. PD 50
- Page 680 and 681:
® 1:10,800 DATE: September 10, 200
- Page 682 and 683:
® 1:7,200 DATE: May 14, 2009 VICIN
- Page 684 and 685:
\ l ~~ '~ '8 l ""~ - ,\ \ --_.- ®
- Page 686 and 687:
® 1:4,800 VICINITY MAP Map no: Cas
- Page 688 and 689:
PRIOR ACTION/REVIEW (COUNCIL BOARDS
- Page 691 and 692:
COUNCIL CHAMBER February 22, 2012 W
- Page 693 and 694:
KEY FOCUS AREA: Economic Vibrancy A
- Page 695 and 696:
BACKGROUND (Continued) Dallas Water
- Page 697 and 698:
COUNCIL CHAMBER February 22, 2012 W
- Page 701 and 702:
KEY FOCUS AREA: Economic Vibrancy A
- Page 703 and 704:
s copyrightCl2006 MAPSCO.lnc. ~.Mi_
- Page 705 and 706:
COUNCIL CHAMBER February 22, 2012 A
- Page 707 and 708:
COUNCIL CHAMBER February 22, 2012 S
- Page 709 and 710:
DRAINAGE EASEMENT J.W. Grandstaff A
- Page 711 and 712:
KEY FOCUS AREA: Economic Vibrancy A
- Page 713:
BACKGROUND (Continued) The current
- Page 716 and 717:
COUNCIL CHAMBER February 22, 2012 S
- Page 718 and 719:
EXHIBIT A CERTIFICATE OF FORMATION
- Page 720 and 721:
Exhibit A The Corporation will have
- Page 722 and 723:
Exhibit A IN WITNESS WHEREOF, this
- Page 724 and 725:
EXHIBIT B BYLAWS OF CITY OF DALLAS
- Page 726 and 727:
Exhibit B Section 2.5. Special Meet
- Page 728 and 729:
Exhibit B ARTICLE IV PROVISION REGA
- Page 730 and 731:
BACKGROUND (Continued) The project
- Page 732 and 733:
~, . , o • o p ,,~ mJ-f-f";~ .L__
- Page 734 and 735:
COUNCIL CHAMBER February 22, 2012 S
- Page 736 and 737:
NCTCOG Funded Infrastructure Improv
- Page 738 and 739:
BACKGROUND (Continued) Although the
- Page 740 and 741:
;f-=--r- 1\_. ~~ t! W",,,," A: II~
- Page 742 and 743:
COUNCIL CHAMBER February 22, 2012 S
- Page 745:
KEY FOCUS AREA: Economic Vibrancy A
- Page 748 and 749:
Z112-123(MW) BACKGROUND INFORMATION
- Page 750 and 751: Z112-123(MW) LAND USE ELEMENT Goal
- Page 752 and 753: Z112-123(MW) Sustainable Constructi
- Page 754 and 755: Z112-123(MW) Partners/Principals/Of
- Page 756 and 757: Z112-123(MW) Z112-123 CPC Recommend
- Page 758 and 759: Z112-123(MW) 12
- Page 760 and 761: Z112-123(MW) 14
- Page 763: KEY FOCUS AREA: Economic Vibrancy A
- Page 766 and 767: Z112-133(RB) BACKGROUND INFORMATION
- Page 768 and 769: Z112-133(RB) CPC ACTION (January 19
- Page 770 and 771: Z112-133(RB) RECOMMENDED CONDITIONS
- Page 772 and 773: Z112-133(RB) 12. GENERAL REQUIREMEN
- Page 774 and 775: Z112-133(RB) 10
- Page 776 and 777: Z112-133(RB) 12
- Page 778 and 779: Z112-133(RB) CPC RESPONSES 14
- Page 780 and 781: Z112-133(RB) Vote Label Address Own
- Page 783 and 784: HONORABLE MAYOR & CITY COUNCIL WEDN
- Page 785 and 786: Z112-135(CH) Land Use: Site Zoning
- Page 787 and 788: Z112-135(CH) Landscaping: Landscapi
- Page 789 and 790: Z112-135(CH) CPC Action: January 19
- Page 791 and 792: Z112-135(CH) PROPOSED SITE PLAN 9
- Page 793 and 794: Z112-135(CH) Single-family & Office
- Page 795 and 796: Z112-135(CH) 1/24/2012 Notification
- Page 797: KEY FOCUS AREA: Economic Vibrancy A
- Page 802 and 803: Z112-137(WE) The number of required
- Page 804 and 805: Z112-137(WE) BOARD OF TRUSTEES RISD
- Page 806 and 807: Z112-137(WE) (c) Except as provided
- Page 808 and 809: Z112-137(WE) SEC. 51P-572.109. FENC
- Page 810 and 811: Z112-137(WE) (8) circulation; (3) W
- Page 812 and 813: Z112-137(WE) Aikin Elementary Schoo
- Page 814 and 815: Z112-137(WE) existing fence from th
- Page 816 and 817: Z112-137(WE) - ~ Aikin Elementary S
- Page 818 and 819: Z112-137(WE) 1:3,600 ZONING AND LAN
- Page 820 and 821: Z112-137(WE) Notification List ofPr
- Page 822 and 823: Z112-137 (WE) Vote Label Address Ow
- Page 824 and 825: Z112-137 (WE) Vote Label Address Ow
- Page 827 and 828: HONORABLE MAYOR AND CITY COUNCIL WE
- Page 829 and 830: Z112-118(WE) Land Use: Zoning Land
- Page 831 and 832: Z112-118(WE) CPC Action (January 5,
- Page 833 and 834: Z112-118(WE) Library Undeveloped Ge
- Page 835 and 836: Z112-118(WE) CPC RESPONSES 9
- Page 837: KEY FOCUS AREA: Economic Vibrancy A
- Page 840 and 841: Z101-342(WE) BACKGROUND INFORMATION
- Page 842 and 843: Z101-342(WE) will be designated sol
- Page 844 and 845: Z101-342(WE) Conflict: 1 - M. Davis
- Page 846 and 847: Z101-342(WE) Juan Gamez, 5307 Parry
- Page 848 and 849: Z101-342(WE) BOARD OF TRUSTEES DISD
- Page 850 and 851:
Z101-342(WE) SEC. 51P- .105. DEVELO
- Page 852 and 853:
Z101-342(WE) (1) landscaping must b
- Page 854 and 855:
Z101-342(WE) traffic circulation; e
- Page 856 and 857:
Z101-342(WE) PROPOSED LANDSCAPE PLA
- Page 858 and 859:
Z101-342(WE) 1. Calculate the site
- Page 860 and 861:
Z101-342(WE) Staff Assistance To op
- Page 862 and 863:
Z101-342(WE) 24
- Page 864 and 865:
Z101-342(WE) CPC RESPONSES 26
- Page 866 and 867:
Z101-342(WE) Vote Label Address Own
- Page 868 and 869:
Z101-342(WE) Vote Label Address Own
- Page 870 and 871:
Z101-342(WE) Vote Label Address Own
- Page 873 and 874:
HONORABLE MAYOR & CITY COUNCIL WEDN
- Page 875 and 876:
Z101-196(RB) Road, the applicant pr
- Page 877 and 878:
Z101-196(RB) Vacancy: 1 - District
- Page 879 and 880:
Z101-196(RB) Absent: 3 - R. Davis,
- Page 881 and 882:
Z101-196(RB) DEED RESTRICTIONS THE
- Page 883 and 884:
Z101-196(RB) 11
- Page 885 and 886:
Z101-196(RB) CPC RESPONSES 13
- Page 887 and 888:
Z101-196(RB) Vote Label Address Own
- Page 889:
Z101-196(RB) Vote Label Address Own
- Page 893 and 894:
HONORABLE MAYOR & CITY COUNCIL WEDN
- Page 895 and 896:
Z101-335(RB) Policy 1.2.1 Use Visio
- Page 897 and 898:
Z101-335(RB) Second: Lavallaisaa Re
- Page 899 and 900:
Z101-335(RB) Notices: Area: 500 Mai
- Page 901 and 902:
Z101-335(RB) CPC RECOMMENDED CONDIT
- Page 903 and 904:
Z101-335(RB) SEC. 51P-XXX.108. YARD
- Page 905 and 906:
Z101-335(RB) the current traffic ma
- Page 907 and 908:
Z101-335(RB) (C) Detached videoboar
- Page 909 and 910:
Z101-335(RB) 17 Proposed Tract 1 De
- Page 911 and 912:
Z101-335(RB) 19
- Page 913 and 914:
Z101-335(RB) 21
- Page 915 and 916:
Z101-335(RB) 23
- Page 917 and 918:
Z101-335(RB) 25
- Page 919 and 920:
Z101-335(RB) Existing Conditions SU
- Page 921 and 922:
Z101-335(RB) 29
- Page 923 and 924:
Z101-335(RB) CPC RESPONSES 31
- Page 925 and 926:
Z101-335(RB) Vote Label Address Own
- Page 927:
Z101-335(RB) Vote Label Address Own


