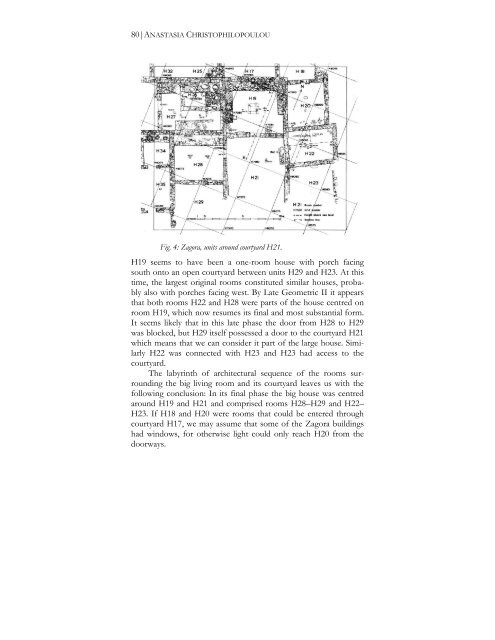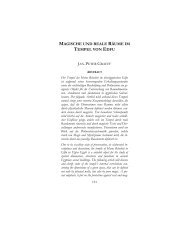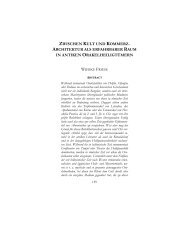- Seite 3 und 4:
Herausgegeben von Maria Kristina La
- Seite 5 und 6:
INHALTSVERZEICHNIS Inhaltsverzeichn
- Seite 7 und 8:
VORWORT Interdisziplinäres Arbeite
- Seite 9 und 10:
RAUMDIMENSIONEN IM ALTERTUM - ÜBER
- Seite 11 und 12:
RAUMDIMENSIONEN IM ALTERTUM| 3 Aufg
- Seite 13 und 14:
RAUMDIMENSIONEN IM ALTERTUM| 5 - Wa
- Seite 15:
BIBLIOGRAPHIE BACHMANN-MEDICK (2007
- Seite 18 und 19:
10| JANNE ARP ing and social functi
- Seite 20 und 21:
12| JANNE ARP tischen Gräbern zugr
- Seite 22 und 23:
14| JANNE ARP öffentlichung aus de
- Seite 24 und 25:
16| JANNE ARP ausgegebenen drei Bä
- Seite 26 und 27:
18| JANNE ARP der jeweiligen Litera
- Seite 28 und 29:
20| JANNE ARP eine entsprechende Fr
- Seite 30 und 31:
22| JANNE ARP auffällig hervorgeho
- Seite 32 und 33:
24| JANNE ARP wird: Als Orientierun
- Seite 34 und 35:
26| JANNE ARP BIBLIOGRAPHIE ARP (20
- Seite 36 und 37:
28| JANNE ARP GRÜNBEIN (1996) D. G
- Seite 38 und 39: 30| JANNE ARP Akademie der Geistes-
- Seite 41 und 42: LOKALE KULTTRADITIONEN VS. “SEMIT
- Seite 43 und 44: LOKALE KULTTRADITIONEN VS. “SEMIT
- Seite 45 und 46: LOKALE KULTTRADITIONEN VS. “SEMIT
- Seite 47 und 48: LOKALE KULTTRADITIONEN VS. “SEMIT
- Seite 49 und 50: LOKALE KULTTRADITIONEN VS. “SEMIT
- Seite 51 und 52: LOKALE KULTTRADITIONEN VS. “SEMIT
- Seite 53 und 54: LOKALE KULTTRADITIONEN VS. “SEMIT
- Seite 55 und 56: LOKALE KULTTRADITIONEN VS. “SEMIT
- Seite 57 und 58: LOKALE KULTTRADITIONEN VS. “SEMIT
- Seite 59 und 60: LOKALE KULTTRADITIONEN VS. “SEMIT
- Seite 61 und 62: LOKALE KULTTRADITIONEN VS. “SEMIT
- Seite 63 und 64: LOKALE KULTTRADITIONEN VS. “SEMIT
- Seite 65 und 66: LOKALE KULTTRADITIONEN VS. “SEMIT
- Seite 67 und 68: LOKALE KULTTRADITIONEN VS. “SEMIT
- Seite 69 und 70: LOKALE KULTTRADITIONEN VS. “SEMIT
- Seite 71 und 72: LOKALE KULTTRADITIONEN VS. “SEMIT
- Seite 73 und 74: LOKALE KULTTRADITIONEN VS. “SEMIT
- Seite 75 und 76: DOMESTIC SPACE AND COMMUNITY IDENTI
- Seite 77 und 78: DOMESTIC SPACE AND COMMUNITY IDENTI
- Seite 79 und 80: DOMESTIC SPACE AND COMMUNITY IDENTI
- Seite 81 und 82: DOMESTIC SPACE AND COMMUNITY IDENTI
- Seite 83 und 84: CYCLADES Siphnos, Agios Andreas DOM
- Seite 85 und 86: DOMESTIC SPACE AND COMMUNITY IDENTI
- Seite 87: DOMESTIC SPACE AND COMMUNITY IDENTI
- Seite 91 und 92: DOMESTIC SPACE AND COMMUNITY IDENTI
- Seite 93 und 94: DOMESTIC SPACE AND COMMUNITY IDENTI
- Seite 95 und 96: DOMESTIC SPACE AND COMMUNITY IDENTI
- Seite 97 und 98: DOMESTIC SPACE AND COMMUNITY IDENTI
- Seite 99 und 100: DOMESTIC SPACE AND COMMUNITY IDENTI
- Seite 101 und 102: DOMESTIC SPACE AND COMMUNITY IDENTI
- Seite 103 und 104: DOMESTIC SPACE AND COMMUNITY IDENTI
- Seite 105 und 106: DOMESTIC SPACE AND COMMUNITY IDENTI
- Seite 107 und 108: DOMESTIC SPACE AND COMMUNITY IDENTI
- Seite 109 und 110: DOMESTIC SPACE AND COMMUNITY IDENTI
- Seite 111 und 112: DOMESTIC SPACE AND COMMUNITY IDENTI
- Seite 113 und 114: DOMESTIC SPACE AND COMMUNITY IDENTI
- Seite 115 und 116: DOMESTIC SPACE AND COMMUNITY IDENTI
- Seite 117 und 118: DOMESTIC SPACE AND COMMUNITY IDENTI
- Seite 119 und 120: DOMESTIC SPACE AND COMMUNITY IDENTI
- Seite 121 und 122: DOMESTIC SPACE AND COMMUNITY IDENTI
- Seite 123 und 124: DOMESTIC SPACE AND COMMUNITY IDENTI
- Seite 125 und 126: ACKNOWLEDGMENTS DOMESTIC SPACE AND
- Seite 127 und 128: CAMBITOGLOU et al (1971) DOMESTIC S
- Seite 129 und 130: DOMESTIC SPACE AND COMMUNITY IDENTI
- Seite 131 und 132: DOMESTIC SPACE AND COMMUNITY IDENTI
- Seite 133 und 134: DOMESTIC SPACE AND COMMUNITY IDENTI
- Seite 135 und 136: “RITUAL LANDSCAPE” UND “SACRE
- Seite 137 und 138: VORBEMERKUNGEN “RITUAL LANDSCAPE
- Seite 139 und 140:
“RITUAL LANDSCAPE” UND “SACRE
- Seite 141 und 142:
“RITUAL LANDSCAPE” UND “SACRE
- Seite 143 und 144:
“RITUAL LANDSCAPE” UND “SACRE
- Seite 145 und 146:
“RITUAL LANDSCAPE” UND “SACRE
- Seite 147 und 148:
“RITUAL LANDSCAPE” UND “SACRE
- Seite 149 und 150:
“RITUAL LANDSCAPE” UND “SACRE
- Seite 151 und 152:
“RITUAL LANDSCAPE” UND “SACRE
- Seite 153 und 154:
“RITUAL LANDSCAPE” UND “SACRE
- Seite 155 und 156:
CALVERLEY (1935) “RITUAL LANDSCAP
- Seite 157 und 158:
“RITUAL LANDSCAPE” UND “SACRE
- Seite 159 und 160:
KUCHAREK (2006) “RITUAL LANDSCAPE
- Seite 161 und 162:
MURRAY (1903) “RITUAL LANDSCAPE
- Seite 163 und 164:
POULS WEGNER (2007) “RITUAL LANDS
- Seite 165 und 166:
WEGNER (1996) “RITUAL LANDSCAPE
- Seite 167 und 168:
ZWISCHEN KULT UND KOMMERZ. ARCHITEK
- Seite 169 und 170:
1. EINLEITUNG ZWISCHEN KULT UND KOM
- Seite 171 und 172:
ZWISCHEN KULT UND KOMMERZ | 163 ten
- Seite 173 und 174:
ZWISCHEN KULT UND KOMMERZ | 165 Öf
- Seite 175 und 176:
Abb. 3: So genannte Lebensquell-Kap
- Seite 177 und 178:
ZWISCHEN KULT UND KOMMERZ | 169 nes
- Seite 179 und 180:
ZWISCHEN KULT UND KOMMERZ | 171 Der
- Seite 181 und 182:
ZWISCHEN KULT UND KOMMERZ | 173 tie
- Seite 183 und 184:
ZWISCHEN KULT UND KOMMERZ | 175 sch
- Seite 185 und 186:
ZWISCHEN KULT UND KOMMERZ | 177 Abb
- Seite 187 und 188:
ZWISCHEN KULT UND KOMMERZ | 179 auc
- Seite 189 und 190:
ZWISCHEN KULT UND KOMMERZ | 181 Ver
- Seite 191 und 192:
ZWISCHEN KULT UND KOMMERZ | 183 Bel
- Seite 193 und 194:
DR. WIEBKE FRIESE Robert Koch Str.
- Seite 195 und 196:
FRIESE (2010) ZWISCHEN KULT UND KOM
- Seite 197:
USTINOVA (2009) ZWISCHEN KULT UND K
- Seite 200 und 201:
192| JAN-PETER GRAEFF ical negative
- Seite 202 und 203:
194| JAN-PETER GRAEFF Auf der Auße
- Seite 204 und 205:
196| JAN-PETER GRAEFF Abb. 3: Geier
- Seite 206 und 207:
198| JAN-PETER GRAEFF Abb. 4: Das P
- Seite 208 und 209:
200| JAN-PETER GRAEFF und Menschen
- Seite 210 und 211:
202| JAN-PETER GRAEFF Im weiteren V
- Seite 212 und 213:
204| JAN-PETER GRAEFF ausgelöst wu
- Seite 214 und 215:
206| JAN-PETER GRAEFF Abb. 7: Wasse
- Seite 216 und 217:
208| JAN-PETER GRAEFF Neben der ber
- Seite 218 und 219:
210| JAN-PETER GRAEFF weder um eine
- Seite 220 und 221:
212| JAN-PETER GRAEFF d. h. die “
- Seite 222 und 223:
214| JAN-PETER GRAEFF verdanken. Ei
- Seite 224 und 225:
216| JAN-PETER GRAEFF BIBLIOGRAPHIE
- Seite 226 und 227:
218| JAN-PETER GRAEFF KURTH (2004)
- Seite 229 und 230:
THE SPATIAL ADJUNCT IN MIDDLE EGYPT
- Seite 231 und 232:
1. CORPUS AND CRITERION THE SPATIAL
- Seite 233 und 234:
THE SPATIAL ADJUNCT| 225 The Englis
- Seite 235 und 236:
wab.w pr.w pure.PLM spring.PLM Hr w
- Seite 237 und 238:
EX. 8 (CT IV 330 l) 3.2. n(n) hb.w
- Seite 239 und 240:
Ax.t imn.tt horizon.SGF western.SGF
- Seite 241 und 242:
EX. 19 (CT VI 376 h) [...] rmT iri
- Seite 243 und 244:
EX. 24 (CT I 12 b) iw.t.k r niw.t w
- Seite 245 und 246:
THE SPATIAL ADJUNCT| 237 A last cat
- Seite 247 und 248:
THE SPATIAL ADJUNCT| 239 son standa
- Seite 249 und 250:
THE SPATIAL ADJUNCT| 241 illatives
- Seite 251 und 252:
THE SPATIAL ADJUNCT| 243 placed, is
- Seite 253 und 254:
6.1. LOCATIVE ESSIVE Inanimate (div
- Seite 255 und 256:
6.3. DESTINATION CONCLUSIVE Inanima
- Seite 257 und 258:
ELATIVE Inanimate (divine & not) Wi
- Seite 259 und 260:
BRØNDAL (1950) THE SPATIAL ADJUNCT
- Seite 261 und 262:
DOWTY (1991) THE SPATIAL ADJUNCT| 2
- Seite 263 und 264:
JUNGE (1973) THE SPATIAL ADJUNCT| 2
- Seite 265 und 266:
PEUST (2008) THE SPATIAL ADJUNCT| 2
- Seite 267 und 268:
SEPULKRALE HOFARCHITEKTUREN IM HELL
- Seite 269 und 270:
SEPULKRALE HOFARCHITEKTUREN IM HELL
- Seite 271 und 272:
SEPULKRALE HOFARCHITEKTUREN IM HELL
- Seite 273 und 274:
SEPULKRALE HOFARCHITEKTUREN IM HELL
- Seite 275 und 276:
SEPULKRALE HOFARCHITEKTUREN IM HELL
- Seite 277 und 278:
SEPULKRALE HOFARCHITEKTUREN IM HELL
- Seite 279 und 280:
SEPULKRALE HOFARCHITEKTUREN IM HELL
- Seite 281 und 282:
SEPULKRALE HOFARCHITEKTUREN IM HELL
- Seite 283 und 284:
SEPULKRALE HOFARCHITEKTUREN IM HELL
- Seite 285 und 286:
SEPULKRALE HOFARCHITEKTUREN IM HELL
- Seite 287 und 288:
THE RELATIONSHIP BETWEEN SPACE AND
- Seite 289 und 290:
SPACE AND SCENERY | 281 5. 6) 3 and
- Seite 291 und 292:
SPACE AND SCENERY | 283 relief scen
- Seite 293 und 294:
SPACE AND SCENERY | 285 fight with
- Seite 295 und 296:
SPACE AND SCENERY | 287 Dead 31)…
- Seite 297 und 298:
SPACE AND SCENERY | 289 set the cou
- Seite 299 und 300:
SPACE AND SCENERY | 291 was similar
- Seite 301 und 302:
SPACE AND SCENERY | 293 Opet Festiv
- Seite 303 und 304:
SPACE AND SCENERY | 295 brought in
- Seite 305 und 306:
SPACE AND SCENERY | 297 sky. As a r
- Seite 307 und 308:
SPACE AND SCENERY | 299 yt” (xnti
- Seite 309 und 310:
SPACE AND SCENERY | 301 Habu refers
- Seite 311 und 312:
SPACE AND SCENERY | 303 new life of
- Seite 313 und 314:
SPACE AND SCENERY | 305 the morning
- Seite 315 und 316:
SPACE AND SCENERY | 307 der to prov
- Seite 317 und 318:
SPACE AND SCENERY | 309 the motif o
- Seite 319 und 320:
SPACE AND SCENERY | 311 rituals to
- Seite 321 und 322:
ILLUSTRATIONS Fig. 1: Scheme of the
- Seite 323 und 324:
SPACE AND SCENERY | 315 Fig. 5: Sce
- Seite 325 und 326:
SPACE AND SCENERY | 317 Fig. 9: The
- Seite 327 und 328:
BIBLIOGRAPHY ALLEN (1960) SPACE AND
- Seite 329 und 330:
CABROL (2001) SPACE AND SCENERY | 3
- Seite 331 und 332:
GRIMAL - LARCHÉ (1993) SPACE AND S
- Seite 333 und 334:
MATHIEU (2000) SPACE AND SCENERY |
- Seite 335 und 336:
RICKE (1954) SPACE AND SCENERY | 32
- Seite 337 und 338:
INDEX OF PRIMARY SOURCES Ostraca O.
- Seite 339 und 340:
RÄUMLICHE DIMENSIONEN HISTORISCHER
- Seite 341 und 342:
RÄUMLICHE DIMENSIONEN |333 und Zei
- Seite 343 und 344:
RÄUMLICHE DIMENSIONEN |335 doch is
- Seite 345 und 346:
RÄUMLICHE DIMENSIONEN |337 würde
- Seite 347 und 348:
RÄUMLICHE DIMENSIONEN |339 brauchs
- Seite 349 und 350:
RÄUMLICHE DIMENSIONEN |341 Auffäl
- Seite 351 und 352:
GRATALOUP (2003) RÄUMLICHE DIMENSI




