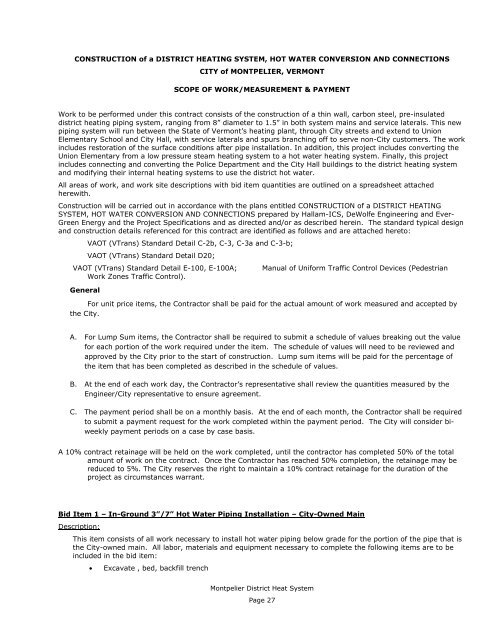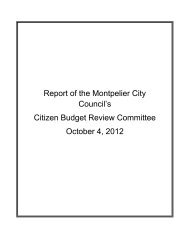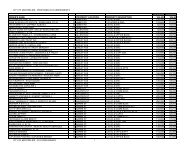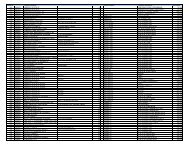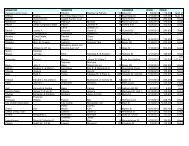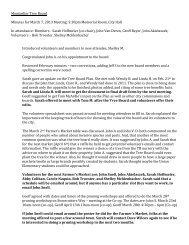- Page 1 and 2: Title:Project ManualMontpelier Dist
- Page 3 and 4: CONSTRUCTION of a DISTRICT HEATING
- Page 5 and 6: The City also reserves the right to
- Page 7 and 8: NOTICE OF AWARDTO:_________________
- Page 9 and 10: successors, and assigns.IN WITNESS
- Page 11 and 12: ATTEST:____________________________
- Page 13 and 14: Witness as to Principal____________
- Page 15 and 16: CHANGE ORDER # _________CHANGE ORDE
- Page 17 and 18: PAYMENT REQUEST FORMMontpelier Dist
- Page 19 and 20: 1.17. PROJECT 3 The undertaking to
- Page 21 and 22: 9. PATENTSof the PROJECT will resul
- Page 23 and 24: creditors, or if a trustee or recei
- Page 25 and 26: 21.3.2.4. Personal Injury Liability
- Page 27: 26.3. The CONTRACTOR shall be fully
- Page 31 and 32: The only items to be excluded from
- Page 33 and 34: Materials:• Purchase, shipment, f
- Page 35 and 36: price per linear foot of trench. Pa
- Page 37 and 38: Description:This item consists of a
- Page 39 and 40: This item consists of all work nece
- Page 41 and 42: Materials shall meet the requiremen
- Page 46 and 47: Materials:Materials shall meet the
- Page 48 and 49: Materials:• Shipping, transport,
- Page 50 and 51: 2) of the type specified will be pa
- Page 52 and 53: Products.Method of Measurement:The
- Page 54 and 55: Materials:• Extra pipe materials
- Page 56 and 57: Bid Item 51 - Pre
- Page 58 and 59: Materials shall meet the requiremen
- Page 60 and 61: B. MaterialsMaterials shall meet th
- Page 62 and 63: shall be made to the CONTRACTOR for
- Page 64 and 65: Measurement shall be on an each bas
- Page 66 and 67: use of crushed stone); taking and r
- Page 68 and 69: B. MaterialsMaterials shall meet th
- Page 70 and 71: Bid Item 75^ - In
- Page 72 and 73: 16. The Contractor shall be respons
- Page 74 and 75: 02511, Hot Mix Asphalt Paving and t
- Page 76 and 77: The Contractor is hereby informed t
- Page 78 and 79:
BASE BIDNo Item Description UnitEst
- Page 80 and 81:
44 Pre9insulated Underground Hot Wa
- Page 82 and 83:
SERVICE LATERALS AND SPURS BIDNo It
- Page 84 and 85:
[13] Remove and Reset Granite Curb
- Page 86 and 87:
________________________ __________
- Page 88 and 89:
Montpelier District HeatingPROJECT
- Page 90 and 91:
DEEE0003071/003SPECIAL TERMS AND CO
- Page 92 and 93:
DEEE0003071/003a. Method of Payment
- Page 94 and 95:
DEEE0003071/003a. Requirements. The
- Page 96 and 97:
DEEE0003071/003applicable sections
- Page 98 and 99:
DEEE0003071/00321. NATIONAL ENVIRON
- Page 100 and 101:
DEEE0003071/003The Government has n
- Page 102 and 103:
DEEE0003071/003F. Protecting State
- Page 104 and 105:
DEEE0003071/003L. CertificationsWit
- Page 106 and 107:
DEEE0003071/003(C) Quantity;(D) Cos
- Page 108 and 109:
DEEE0003071/003(4) An Agreement bet
- Page 110 and 111:
DEEE0003071/003(D) Cost;(E) Time of
- Page 112 and 113:
DEEE0003071/003(c) Recipients agree
- Page 114 and 115:
DEEE0003071/003(a) Davis Bacon Act(
- Page 116 and 117:
DEEE0003071/003of Labor withhold or
- Page 118 and 119:
DEEE0003071/003submission of the
- Page 120 and 121:
DEEE0003071/003(6) Contracts and Su
- Page 122 and 123:
DEEE0003071/003this award. On behal
- Page 124:
DEEE0003071/003are federal governme
- Page 129 and 130:
Title:Montpelier District HeatingCi
- Page 131 and 132:
Title:Montpelier District HeatingCi
- Page 133 and 134:
Title:Montpelier District HeatingCi
- Page 135 and 136:
Title:Montpelier District Heating01
- Page 137 and 138:
Title:Montpelier District Heating01
- Page 139 and 140:
Title:01340 - SubmittalsMontpelier
- Page 141 and 142:
Title:01340 - SubmittalsMontpelier
- Page 143 and 144:
Title:01340 - SubmittalsMontpelier
- Page 145 and 146:
Title:01340 - SubmittalsMontpelier
- Page 147 and 148:
Title:01340 - SubmittalsMontpelier
- Page 149 and 150:
Title:01340 - SubmittalsMontpelier
- Page 151 and 152:
Title:Montpelier District HeatingCi
- Page 153 and 154:
Title:Montpelier District HeatingCi
- Page 155 and 156:
Title:Montpelier District HeatingCi
- Page 157 and 158:
Montpelier District HeatingCity of
- Page 159 and 160:
Montpelier District HeatingCity of
- Page 161 and 162:
Montpelier District HeatingCity of
- Page 163 and 164:
Montpelier District HeatingCity of
- Page 165 and 166:
Montpelier District HeatingCity of
- Page 167 and 168:
Montpelier District HeatingCity of
- Page 169 and 170:
Montpelier District HeatingCity of
- Page 171 and 172:
Montpelier District HeatingCity of
- Page 173 and 174:
Montpelier District HeatingCity of
- Page 175 and 176:
Montpelier District HeatingCity of
- Page 177 and 178:
ABCBDEFCCF DBB ABCBD ABCDEBFADFAE&D
- Page 179 and 180:
ABCBDEFCCF DBB ABCBDE/& AB# F B !&C
- Page 181 and 182:
ABCBDEFCCF DBB ABCBD DF#D).FB)E/&CF
- Page 183 and 184:
ABCBDEFCCF DBB ABCBD DF#D).FB)&ABCB
- Page 185 and 186:
Title:Montpelier District HeatingCi
- Page 187 and 188:
Title:Montpelier District HeatingCi
- Page 189 and 190:
Title:Montpelier District HeatingCi
- Page 191 and 192:
Title:Montpelier District HeatingCi
- Page 193 and 194:
Title:Montpelier District HeatingCi
- Page 195 and 196:
Title:Montpelier District HeatingCi
- Page 197 and 198:
Title:Montpelier District HeatingCi
- Page 199 and 200:
Title:Montpelier District HeatingCi
- Page 201 and 202:
Title:Montpelier District HeatingCi
- Page 203 and 204:
Title:Montpelier District HeatingCi
- Page 205 and 206:
Title:Montpelier District HeatingCi
- Page 207 and 208:
Title:Montpelier District Heating01
- Page 209 and 210:
Title:Montpelier District HeatingCi
- Page 211 and 212:
Title:Montpelier District HeatingCi
- Page 213 and 214:
Title:Montpelier District HeatingCi
- Page 215 and 216:
A ABC DAEFAAA AABAAC+,AB F-A$F.AFA
- Page 217 and 218:
ROBERT ST.3+0044'SUPPLYRETURN4+0081
- Page 219 and 220:
Title:Montpelier District HeatingCi
- Page 221 and 222:
Title:Montpelier District HeatingCi
- Page 223 and 224:
Title:Montpelier District HeatingCi
- Page 225 and 226:
Title:Montpelier District HeatingCi
- Page 227 and 228:
Title:Montpelier District HeatingCi
- Page 229 and 230:
Title:Montpelier District HeatingCi
- Page 231 and 232:
Title:Montpelier District HeatingCi
- Page 233 and 234:
Title:Montpelier District HeatingCi
- Page 235 and 236:
Title:Montpelier District HeatingCi
- Page 237 and 238:
Title:Montpelier District HeatingCi
- Page 239 and 240:
Title:Montpelier District HeatingCi
- Page 241 and 242:
Title:Montpelier District HeatingCi
- Page 243 and 244:
Title:Montpelier District HeatingCi
- Page 245 and 246:
Title:Montpelier District HeatingCi
- Page 247 and 248:
Title:Montpelier District HeatingCi
- Page 249 and 250:
Title:Montpelier District HeatingCi
- Page 251 and 252:
Title:Montpelier District HeatingCi
- Page 253 and 254:
Title:Montpelier District HeatingCi
- Page 255 and 256:
Title:Montpelier District HeatingCi
- Page 257 and 258:
Montpelier District HeatingCity of
- Page 259 and 260:
Title:Montpelier District HeatingCi
- Page 261 and 262:
Title:02200 - EarthworkMontpelier D
- Page 263 and 264:
Title:02200 - EarthworkMontpelier D
- Page 265 and 266:
Title:02200 - EarthworkMontpelier D
- Page 267 and 268:
Title:02200 - EarthworkMontpelier D
- Page 269 and 270:
Title:02200 - EarthworkMontpelier D
- Page 271 and 272:
Title:02200 - EarthworkMontpelier D
- Page 273 and 274:
Title:02200 - EarthworkMontpelier D
- Page 275 and 276:
Title:02200 - EarthworkMontpelier D
- Page 277 and 278:
Montpelier District HeatingCity of
- Page 279 and 280:
Montpelier District HeatingCity of
- Page 281 and 282:
Title:Montpelier District HeatingCi
- Page 283 and 284:
Title:Montpelier District HeatingCi
- Page 285 and 286:
Title:Montpelier District HeatingCi
- Page 287 and 288:
Title:Montpelier District HeatingCi
- Page 289 and 290:
Montpelier District HeatingCity of
- Page 291 and 292:
Montpelier District HeatingCity of
- Page 293 and 294:
Montpelier District HeatingCity of
- Page 295 and 296:
Montpelier District HeatingCity of
- Page 297 and 298:
Montpelier District HeatingCity of
- Page 299 and 300:
Montpelier District HeatingCity of
- Page 301 and 302:
Montpelier District HeatingCity of
- Page 303 and 304:
Montpelier District HeatingCity of
- Page 305 and 306:
Montpelier District HeatingCity of
- Page 307 and 308:
Montpelier District HeatingCity of
- Page 309 and 310:
Montpelier District HeatingCity of
- Page 311 and 312:
Montpelier District HeatingCity of
- Page 313 and 314:
Title:Montpelier District Heating02
- Page 315 and 316:
Title:Montpelier District Heating02
- Page 317 and 318:
Title:Montpelier District Heating02
- Page 319 and 320:
Title:Montpelier District HeatingCi
- Page 321 and 322:
Title:Montpelier District HeatingCi
- Page 323 and 324:
Title:Montpelier District HeatingCi
- Page 325 and 326:
Title:Montpelier District HeatingCi
- Page 327 and 328:
Title:Montpelier District HeatingCi
- Page 329 and 330:
Title:Montpelier District HeatingCi
- Page 331 and 332:
Title:Montpelier District HeatingCi
- Page 333 and 334:
Title:Montpelier District HeatingCi
- Page 335 and 336:
Title:Montpelier District HeatingCi
- Page 337 and 338:
Title:Montpelier District HeatingCi
- Page 339 and 340:
Title:Montpelier District HeatingCi
- Page 341 and 342:
Title:Montpelier District HeatingCi
- Page 343 and 344:
Title:Montpelier District HeatingCi
- Page 345 and 346:
Title:Montpelier District HeatingCi
- Page 347 and 348:
Title:Montpelier District HeatingCi
- Page 349 and 350:
Title:Montpelier District HeatingCi
- Page 351 and 352:
Title:Montpelier District HeatingCi
- Page 353 and 354:
Title:Montpelier District HeatingCi
- Page 355 and 356:
Title:Montpelier District HeatingCi
- Page 357 and 358:
Title:Montpelier District HeatingCi
- Page 359 and 360:
Title:Montpelier District HeatingCi
- Page 361 and 362:
Title:Montpelier District HeatingCi
- Page 363 and 364:
Title:Montpelier District HeatingCi
- Page 365 and 366:
Title:Montpelier District HeatingCi
- Page 367 and 368:
Title:Montpelier District HeatingCi
- Page 369 and 370:
Title:Montpelier District HeatingCi
- Page 371 and 372:
Title:Montpelier District HeatingCi
- Page 373 and 374:
Title:Montpelier District HeatingCi
- Page 375 and 376:
Title:Montpelier District HeatingCi
- Page 377 and 378:
Title:15100 - ValvesMontpelier Dist
- Page 379 and 380:
Title:15100 - ValvesMontpelier Dist
- Page 381 and 382:
Title:15100 - ValvesMontpelier Dist
- Page 383 and 384:
Title:15100 - ValvesMontpelier Dist
- Page 385 and 386:
Title:Montpelier District Heating15
- Page 387 and 388:
Title:Montpelier District Heating15
- Page 389 and 390:
Title:Montpelier District HeatingCi
- Page 391 and 392:
Title:Montpelier District HeatingCi
- Page 393 and 394:
Title:Montpelier District HeatingCi
- Page 395 and 396:
Title:Montpelier District HeatingCi
- Page 397 and 398:
Title:Montpelier District HeatingCi
- Page 399 and 400:
Title:Montpelier District HeatingCi
- Page 401 and 402:
Title:Montpelier District HeatingCi
- Page 403 and 404:
Title:Montpelier District HeatingCi
- Page 405 and 406:
Title:Montpelier District HeatingCi
- Page 407 and 408:
Title:Montpelier District HeatingCi
- Page 409 and 410:
Title:Montpelier District HeatingCi
- Page 411 and 412:
Title:Montpelier District HeatingCi
- Page 413 and 414:
Title:Montpelier District Heating15
- Page 415 and 416:
Title:Montpelier District Heating15
- Page 417 and 418:
Title:Montpelier District Heating15
- Page 419 and 420:
Title:Montpelier District Heating15
- Page 421 and 422:
Title:Montpelier District HeatingCi
- Page 423 and 424:
Title:Montpelier District HeatingCi
- Page 425 and 426:
Title:Montpelier District HeatingCi
- Page 427 and 428:
Title:Montpelier District HeatingCi
- Page 429 and 430:
Title:Montpelier District HeatingCi
- Page 431 and 432:
Title:Montpelier District HeatingCi
- Page 433 and 434:
Title:Montpelier District Heating15
- Page 435 and 436:
Title:Montpelier District Heating15
- Page 437 and 438:
Title:Montpelier District Heating15
- Page 439 and 440:
Title:Montpelier District HeatingCi
- Page 441 and 442:
Title:Montpelier District Heating15
- Page 443 and 444:
Title:Montpelier District Heating15
- Page 445 and 446:
Title:Montpelier District Heating15
- Page 447 and 448:
Title:Montpelier District Heating15
- Page 449 and 450:
Title:Montpelier District Heating15
- Page 451 and 452:
Title:Montpelier District Heating15
- Page 453 and 454:
Title:Montpelier District Heating15
- Page 455 and 456:
Title:Montpelier District Heating15
- Page 457 and 458:
Title:Montpelier District Heating15
- Page 459 and 460:
Title:Montpelier District Heating15
- Page 461 and 462:
Title:Montpelier District Heating15
- Page 463 and 464:
Title:Montpelier District Heating15
- Page 465 and 466:
Montpelier District HeatingCity of
- Page 467 and 468:
Montpelier District HeatingCity of
- Page 469 and 470:
Montpelier District HeatingCity of
- Page 471 and 472:
Title:Montpelier District HeatingCi
- Page 473 and 474:
Title:Montpelier District HeatingCi
- Page 475 and 476:
Title:Montpelier District HeatingCi
- Page 477 and 478:
Title:Montpelier District HeatingCi
- Page 479 and 480:
Title:15850 - FansMontpelier Distri
- Page 481 and 482:
Title:15850 - FansMontpelier Distri
- Page 483 and 484:
Title:15850 - FansMontpelier Distri
- Page 485 and 486:
Title:15850 - FansMontpelier Distri
- Page 487 and 488:
Title:Montpelier District HeatingCi
- Page 489 and 490:
Title:Montpelier District HeatingCi
- Page 491 and 492:
Title:Montpelier District HeatingCi
- Page 493 and 494:
Title:Montpelier District HeatingCi
- Page 495 and 496:
Title:Montpelier District HeatingCi
- Page 497 and 498:
Title:Montpelier District HeatingCi
- Page 499 and 500:
Title:Montpelier District HeatingCi
- Page 501 and 502:
Title:Montpelier District HeatingCi
- Page 503 and 504:
Title:Montpelier District HeatingCi
- Page 505 and 506:
Montpelier District HeatingCity of
- Page 507 and 508:
Montpelier District HeatingCity of
- Page 509 and 510:
Montpelier District HeatingCity of
- Page 511 and 512:
Montpelier District HeatingCity of
- Page 513 and 514:
Montpelier District HeatingCity of
- Page 515 and 516:
Montpelier District HeatingCity of
- Page 517 and 518:
Montpelier District HeatingCity of
- Page 519 and 520:
Montpelier District HeatingCity of
- Page 521 and 522:
Montpelier District HeatingCity of
- Page 523 and 524:
Montpelier District HeatingCity of
- Page 525 and 526:
Montpelier District HeatingCity of
- Page 527 and 528:
Montpelier District HeatingCity of
- Page 529 and 530:
Montpelier District HeatingCity of
- Page 531 and 532:
Montpelier District HeatingCity of
- Page 533 and 534:
Montpelier District HeatingCity of
- Page 535 and 536:
Montpelier District HeatingCity of
- Page 537 and 538:
Montpelier District HeatingCity of
- Page 539 and 540:
Montpelier District HeatingCity of
- Page 541 and 542:
Montpelier District HeatingCity of
- Page 543 and 544:
Montpelier District HeatingCity of
- Page 545 and 546:
Title:Montpelier District HeatingCi
- Page 547 and 548:
Title:Montpelier District HeatingCi
- Page 549 and 550:
Title:Montpelier District HeatingCi
- Page 551 and 552:
Title:Montpelier District HeatingCi
- Page 553 and 554:
Title:Montpelier District HeatingCi
- Page 555 and 556:
Title:Montpelier District HeatingCi
- Page 557 and 558:
Title:Montpelier District HeatingCi
- Page 559 and 560:
Title:Montpelier District HeatingCi
- Page 561 and 562:
Title:Montpelier District HeatingCi
- Page 563 and 564:
Title:Montpelier District HeatingCi
- Page 565 and 566:
Title:Montpelier District HeatingCi
- Page 567 and 568:
Title:Montpelier District HeatingCi
- Page 569 and 570:
Title:Montpelier District HeatingCi
- Page 571 and 572:
Title:Montpelier District HeatingCi
- Page 573 and 574:
Title:Montpelier District HeatingCi
- Page 575 and 576:
Title:Montpelier District HeatingCi
- Page 577 and 578:
Title:Montpelier District HeatingCi
- Page 579 and 580:
Title:Montpelier District HeatingCi
- Page 581 and 582:
Title:Montpelier District HeatingCi
- Page 583 and 584:
Title:Montpelier District HeatingCi
- Page 585 and 586:
Title:Montpelier District HeatingCi
- Page 587 and 588:
Title:Montpelier District HeatingCi
- Page 589 and 590:
Title:Montpelier District HeatingCi
- Page 591 and 592:
Title:Montpelier District Heating16
- Page 593 and 594:
Title:Montpelier District Heating16
- Page 595 and 596:
Title:Montpelier District Heating16
- Page 597 and 598:
Title:Montpelier District Heating16
- Page 599 and 600:
Title:16110 - RacewaysMontpelier Di
- Page 601 and 602:
Title:16110 - RacewaysMontpelier Di
- Page 603 and 604:
Title:16110 - RacewaysMontpelier Di
- Page 605 and 606:
Title:16110 - RacewaysMontpelier Di
- Page 607 and 608:
Title:16110 - RacewaysMontpelier Di
- Page 609 and 610:
Title:Montpelier District Heating16
- Page 611 and 612:
Title:Montpelier District Heating16
- Page 613 and 614:
Title:Montpelier District Heating16
- Page 615 and 616:
Title:Montpelier District HeatingCi
- Page 617 and 618:
Title:Montpelier District HeatingCi
- Page 619 and 620:
Title:Montpelier District HeatingCi
- Page 621 and 622:
Title:Montpelier District HeatingCi
- Page 623 and 624:
Title:Montpelier District HeatingCi
- Page 625 and 626:
Title:Montpelier District Heating16
- Page 627 and 628:
Title:Montpelier District Heating16
- Page 629 and 630:
Title:Montpelier District Heating16
- Page 631 and 632:
Title:Montpelier District HeatingCi
- Page 633 and 634:
Title:Montpelier District HeatingCi
- Page 635 and 636:
Title:Montpelier District HeatingCi
- Page 637 and 638:
Title:Montpelier District HeatingCi
- Page 639 and 640:
Title:Montpelier District HeatingCi
- Page 641 and 642:
Title:Montpelier District HeatingCi
- Page 643 and 644:
Title:16450 $ GroundingMontpelier D
- Page 645 and 646:
Title:16450 $ GroundingMontpelier D
- Page 647 and 648:
Title:16450 $ GroundingMontpelier D
- Page 649 and 650:
Title:Montpelier District Heating16
- Page 651 and 652:
Title:Montpelier District Heating16
- Page 653 and 654:
Title:Montpelier District Heating16
- Page 655 and 656:
Title:Montpelier District Heating16
- Page 657 and 658:
Title:Montpelier District Heating16
- Page 659 and 660:
Title:Montpelier District Heating16
- Page 661 and 662:
Title:Montpelier District Heating16
- Page 663 and 664:
Title:Montpelier District Heating16
- Page 665 and 666:
Title:Montpelier District Heating16
- Page 667 and 668:
Title:Montpelier District HeatingCi
- Page 669 and 670:
Title:Montpelier District HeatingCi
- Page 671 and 672:
Title:Montpelier District HeatingCi
- Page 673 and 674:
Title:Montpelier District HeatingCi
- Page 675 and 676:
Title:Montpelier District HeatingCi
- Page 677 and 678:
Title:Montpelier District HeatingCi
- Page 679 and 680:
Title:Montpelier District HeatingCi
- Page 681 and 682:
Title:Montpelier District HeatingCi
- Page 683 and 684:
Title:Montpelier District HeatingCi
- Page 685 and 686:
Title:Montpelier District HeatingCi
- Page 687 and 688:
Title:Montpelier District HeatingCi
- Page 689 and 690:
Title:Montpelier District HeatingCi
- Page 691 and 692:
Title:Montpelier District HeatingCi
- Page 693 and 694:
Title:Montpelier District HeatingCi
- Page 695 and 696:
Title:Montpelier District HeatingCi
- Page 697 and 698:
Title:Montpelier District HeatingCi
- Page 699 and 700:
Title:Montpelier District HeatingCi
- Page 701:
A#)A ABC DAEFAAA AAAAACFA D A#$%&'A


