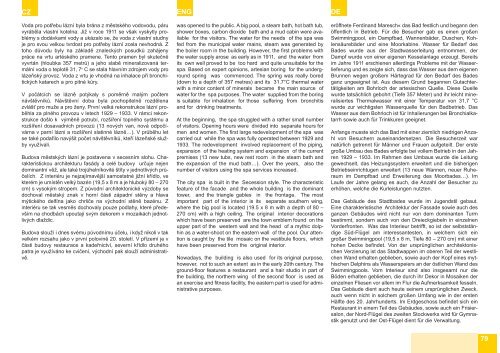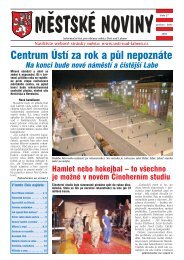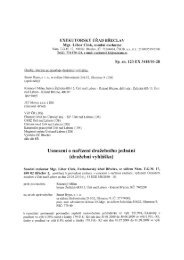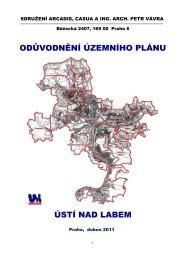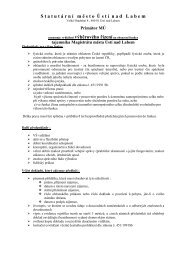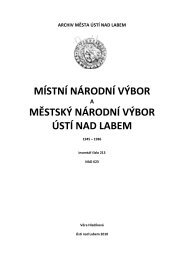Historie a památky města Ústí nad Labem History and monuments of ...
Historie a památky města Ústí nad Labem History and monuments of ...
Historie a památky města Ústí nad Labem History and monuments of ...
Erfolgreiche ePaper selbst erstellen
Machen Sie aus Ihren PDF Publikationen ein blätterbares Flipbook mit unserer einzigartigen Google optimierten e-Paper Software.
CZ ENG DE<br />
Voda pro potřebu lázní byla brána z městského vodovodu, páru<br />
vyráběla vlastní kotelna. Již v roce 1911 se však vyskytly problémy<br />
s dodávkami vody a ukázalo se, že voda z vlastní studny<br />
je pro svou velkou tvrdost pro potřeby lázní zcela nevhodná. Z<br />
toho důvodu byly na základě znaleckých posudků zahájeny<br />
práce na vrtu artéského pramene. Tento pramen byl skutečně<br />
vyvrtán (hloubka 357 metrů) a jeho slabě mineralizovaná termální<br />
voda o teplotě 31, 7 o C se stala hlavním zdrojem vody pro<br />
lázeňský provoz. Voda z vrtu je vhodná na inhalace při bronchitických<br />
katarech a pro pitné kůry.<br />
V počátcích se lázně potýkaly s poměrně malým počtem<br />
návštěvníků. Návštěvní doba byla pochopitelně rozdělena<br />
zvlášť pro muže a pro ženy. První velká rekonstrukce lázní proběhla<br />
za plného provozu v letech 1929 – 1933. V rámci rekonstrukce<br />
došlo k výměně potrubí, rozšíření topného systému a<br />
rozšíření dosavadních provozů (13 nových van, nová odpočívárna<br />
v parní lázni a rozšíření slatinné lázně…). V průběhu let<br />
se také podařilo navýšit počet návštěvníků, kteří lázeňské služby<br />
využívali.<br />
Budova městských lázní je postavena v secesním slohu. Charakteristickou<br />
architekturu fasády a celé budovy určuje nejen<br />
dominantní věž, ale také trojúhelníkovité štíty v jednotlivých průčelích.<br />
Z interiéru je nejzajímavější samostatné jižní křídlo, ve<br />
kterém je umístěn velký bazén (19,5 x 8 m a je hluboký 80 – 270<br />
cm) s vysokým stropem. Z původní architektonické výzdoby se<br />
dochoval městský znak v horní části západní stěny a hlava<br />
mýtického delfína jako chrliče na východní stěně bazénu. Z<br />
interiéru se tak vesměs dochovaly pouze podlahy, které především<br />
na chodbách upoutají svým dekorem v mozaikách jednotlivých<br />
dlaždic.<br />
Budova slouží i dnes svému původnímu účelu, i když nikoli v tak<br />
velkém rozsahu jako v první polovině 20. století. V přízemí je v<br />
části budovy restaurace a kadeřnictví, severní křídlo druhého<br />
patra je využíváno ke cvičení, východní pak slouží administrativě.<br />
was opened to the public. A big pool, a steam bath, hot bath tub,<br />
shower boxes, carbon dioxide bath <strong>and</strong> a mud cabin were available<br />
for the visitors. The water for the needs <strong>of</strong> the spa was<br />
fed from the municipal water mains, steam was generated by<br />
the boiler room in the building. However, the first problems with<br />
the water supply arose as early as in 1911, <strong>and</strong> the water from<br />
its own well proved to be too hard <strong>and</strong> quite unsuitable for the<br />
spa. Based on expert opinions, artesian boring for the underground<br />
spring was commenced. The spring was really bored<br />
(down to a depth <strong>of</strong> 357 metres) <strong>and</strong> its 31.7°C thermal water<br />
with a minor content <strong>of</strong> minerals became the main source <strong>of</strong><br />
water for the spa purposes. The water supplied from the boring<br />
is suitable for inhalation for those suffering from bronchitis<br />
<strong>and</strong> for drinking treatments.<br />
At the beginning, the spa struggled with a rather small number<br />
<strong>of</strong> visitors. Opening hours were divided into separate hours for<br />
men <strong>and</strong> women. The first large redevelopment <strong>of</strong> the spa was<br />
carried out while the spa was fully operated between 1929 <strong>and</strong><br />
1933. The redevelopment involved replacement <strong>of</strong> the piping,<br />
expansion <strong>of</strong> the heating system <strong>and</strong> expansion <strong>of</strong> the current<br />
premises (13 new tubs, new rest room in the steam bath <strong>and</strong><br />
the expansion <strong>of</strong> the mud bath…). Over the years, also the<br />
number <strong>of</strong> visitors using the spa services increased.<br />
The city spa is built in the Secession style. The characteristic<br />
feature <strong>of</strong> the facade <strong>and</strong> the whole building is the dominant<br />
tower, <strong>and</strong> the triangle gables in the frontage. The most<br />
important part <strong>of</strong> the interior is its separate southern wing,<br />
where the big pool is located (19.5 x 8 m with a depth <strong>of</strong> 80 –<br />
270 cm) with a high ceiling. The original interior decorations<br />
which have been preserved are the town emblem found on the<br />
upper part <strong>of</strong> the western wall <strong>and</strong> the head <strong>of</strong> a mythic dolphin<br />
as a water-shoot on the eastern wall <strong>of</strong> the pool. Our attention<br />
is caught by the tile mosaic on the vestibule floors, which<br />
have been preserved from the original interior.<br />
Nowadays, the building is also used for its original purpose,<br />
however, not to such an extent as in the early 20th century. The<br />
ground-floor features a restaurant <strong>and</strong> a hair studio in part <strong>of</strong><br />
the building, the northern wing <strong>of</strong> the second floor is used as<br />
an exercise <strong>and</strong> fitness facility, the eastern part is used for administrative<br />
purposes.<br />
eröffnete Ferdin<strong>and</strong> Maresch« das Bad festlich und begann den<br />
öffentlich in Betrieb. Für die Besucher gab es einen großen<br />
Swimmingpool, ein Dampfbad, Wannenbäder, Duschen, Kohlensäurebäder<br />
und eine Moorkabine. Wasser für Bedarf des<br />
Bades wurde aus der Stadtwasserleitung entnommen, der<br />
Dampf wurde von einer eigenen Kesselanlage erzeugt. Bereits<br />
im Jahre 1911 erschienen allerdings Probleme mit der Wasserlieferung<br />
und es zeigte sich, dass das Wasser aus dem eigenen<br />
Brunnen wegen großem Härtegrad für den Bedarf des Bades<br />
ganz ungeeignet ist. Aus diesem Grund begannen Gutachtertätigkeiten<br />
am Bohrloch der artesischen Quelle. Diese Quelle<br />
wurde tatsächlich gebohrt (Tiefe 357 Meter) und ihr leicht mineralisiertes<br />
Thermalwasser mit einer Temperatur von 31,7 °C<br />
wurde zur wichtigsten Wasserquelle für den Badbetrieb. Das<br />
Wasser aus dem Bohrloch ist für Inhalierungen bei Bronchialkatarrh<br />
sowie auch für Trinkkuren geeignet.<br />
Anfangs musste sich das Bad mit einer ziemlich niedrigen Anzahl<br />
von Besuchern ausein<strong>and</strong>ersetzen. Die Besucherzeit war<br />
natürlich getrennt für Männer und Frauen aufgeteilt. Der erste<br />
große Umbau des Bades erfolgte bei vollem Betrieb in den Jahren<br />
1929 – 1933. Im Rahmen des Umbaus wurde die Leitung<br />
gewechselt, das Heizungssystem erweitert und die bisherigen<br />
Betriebseinrichtugen erweitert (13 neue Wannen, neuer Ruheraum<br />
im Dampfbad und Erweiterung des Moorbades…). Im<br />
Laufe der Jahre gelang es auch, die Anzahl der Besucher zu<br />
erhöhen, welche die Kurleistungen nutzten.<br />
Das Gebäude des Stadtbades wurde im Jugendstil gebaut.<br />
Eine charakteristische Architektur der Fassade sowie auch des<br />
ganzen Gebäudes wird nicht nur von dem dominanten Turm<br />
bestimmt, sondern auch von den Dreieckgiebeln in einzelnen<br />
Vorderfronten. Was das Interieur betrifft, so ist der selbstständige<br />
Süd-Flügel am interessantesten, in welchem sich ein<br />
großer Swimmingpool (19,5 x 8 m, Tiefe 80 – 270 cm) mit einer<br />
hohen Decke befindet. Von der ursprünglichen architektonischen<br />
Verzierung ist das Stadtwappen im oberen Teil der westlichen<br />
W<strong>and</strong> erhalten geblieben, sowie auch der Kopf eines mythischen<br />
Delphins als Wasserspeiers an der östlichen W<strong>and</strong> des<br />
Swimmingpools. Vom Interieur sind also insgesamt nur die<br />
Böden erhalten geblieben, die durch ihr Dekor in Mosaiken der<br />
einzelnen Fliesen vor allem im Flur die Aufmerksamkeit fesseln.<br />
Das Gebäude dient auch heute seinem ursprünglichen Zweck,<br />
auch wenn nicht in solchem großen Umfang wie in der ersten<br />
Hälfte des 20. Jahrhunderts. Im Erdgeschoss befindet sich ein<br />
Restaurant in einem Teil des Gebäudes, sowie auch ein Frisiersalon,<br />
der Nord-Flügel des zweiten Stockwerks wird für Gymnastik<br />
genutzt und der Ost-Flügel dient für die Verwaltung.<br />
79


