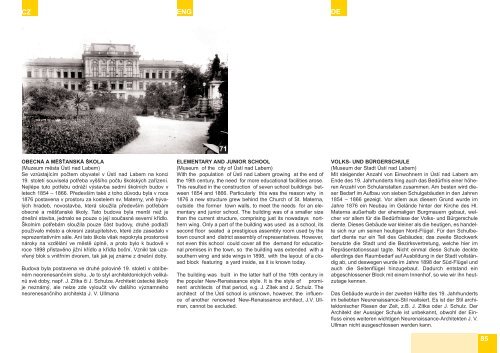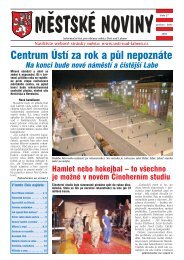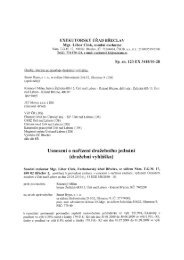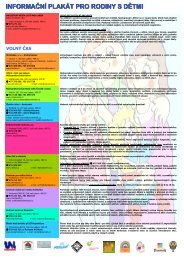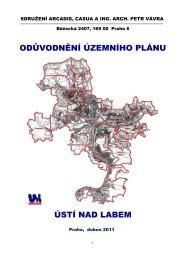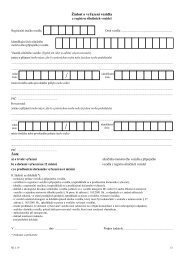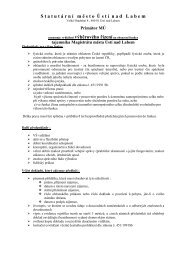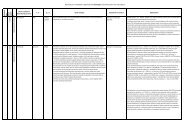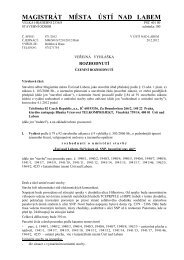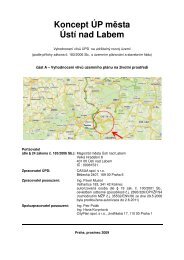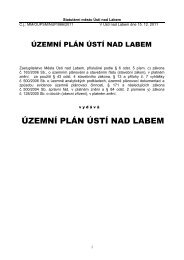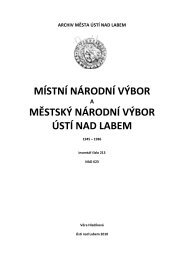Historie a památky města Ústí nad Labem History and monuments of ...
Historie a památky města Ústí nad Labem History and monuments of ...
Historie a památky města Ústí nad Labem History and monuments of ...
Sie wollen auch ein ePaper? Erhöhen Sie die Reichweite Ihrer Titel.
YUMPU macht aus Druck-PDFs automatisch weboptimierte ePaper, die Google liebt.
CZ ENG DE<br />
OBECNÁ A MĚŠŤANSKÁ ŠKOLA<br />
(Muzeum <strong>města</strong> <strong>Ústí</strong> <strong>nad</strong> <strong>Labem</strong>)<br />
Se vzrůstajícím počtem obyvatel v <strong>Ústí</strong> <strong>nad</strong> <strong>Labem</strong> na konci<br />
19. století souvisela potřeba vyššího počtu školských zařízení.<br />
Nejlépe tuto potřebu odráží výstavba sedmi školních budov v<br />
letech 1854 – 1866. Především také z toho důvodu byla v roce<br />
1876 postavena v prostoru za kostelem sv. Materny, vně bývalých<br />
hradeb, novostavba, která sloužila především potřebám<br />
obecné a měšťanské školy. Tato budova byla menší než je<br />
dnešní stavba, jednalo se pouze o její současné severní křídlo.<br />
Školním potřebám sloužila pouze část budovy, druhé podlaží<br />
používalo město a okresní zastupitelstvo, které zde zasedalo v<br />
reprezentativním sále. Ani tato škola však nepokryla prostorové<br />
nároky na vzdělání ve městě úplně, a proto bylo k budově v<br />
roce 1898 přistavěno jižní křídlo a křídla boční. Vznikl tak uzavřený<br />
blok s vnitřním dvorem, tak jak jej známe z dnešní doby.<br />
Budova byla postavena ve druhé polovině 19. století v oblíbeném<br />
neorenesančním slohu. Je to styl architektonických velikánů<br />
své doby, např. J. Zítka či J. Schulze. Architekt ústecké školy<br />
je neznámý, ale nelze zde vyloučit vliv dalšího významného<br />
neorenesančního architekta J. V. Ullmana<br />
71<br />
ELEMENTARY AND JUNIOR SCHOOL<br />
(Museum <strong>of</strong> the city <strong>of</strong> <strong>Ústí</strong> <strong>nad</strong> <strong>Labem</strong>)<br />
With the population <strong>of</strong> <strong>Ústí</strong> <strong>nad</strong> <strong>Labem</strong> growing at the end <strong>of</strong><br />
the 19th century, the need for more educational facilities arose.<br />
This resulted in the construction <strong>of</strong> seven school buildings between<br />
1854 <strong>and</strong> 1866. Particularly this was the reason why in<br />
1876 a new structure grew behind the Church <strong>of</strong> St. Materna,<br />
outside the former town walls, to meet the needs for an elementary<br />
<strong>and</strong> junior school. The building was <strong>of</strong> a smaller size<br />
than the current structure, comprising just its nowadays northern<br />
wing. Only a part <strong>of</strong> the building was used as a school, its<br />
second floor seated a prestigious assembly room used by the<br />
town council <strong>and</strong> district assembly <strong>of</strong> representatives. However,<br />
not even this school could cover all the dem<strong>and</strong> for educational<br />
premises in the town, so the building was extended with a<br />
southern wing <strong>and</strong> side wings in 1898, with the layout <strong>of</strong> a closed<br />
block featuring a yard inside, as it is known today.<br />
The building was built in the latter half <strong>of</strong> the 19th century in<br />
the popular New-Renaissance style. It is the style <strong>of</strong> prominent<br />
architects <strong>of</strong> that period, e.g. J. Zítek <strong>and</strong> J. Schulz. The<br />
architect <strong>of</strong> the <strong>Ústí</strong> school is unknown, however, the influence<br />
<strong>of</strong> another renowned New-Renaissance architect, J.V. Ullman,<br />
cannot be excluded.<br />
VOLKS- UND BÜRGERSCHULE<br />
(Museum der Stadt <strong>Ústí</strong> <strong>nad</strong> <strong>Labem</strong>)<br />
Mit steigender Anzahl von Einwohnern in <strong>Ústí</strong> <strong>nad</strong> <strong>Labem</strong> am<br />
Ende des 19. Jahrhunderts hing auch das Bedürfnis einer höheren<br />
Anzahl von Schulanstalten zusammen. Am besten wird dieser<br />
Bedarf im Aufbau von sieben Schulgebäuden in den Jahren<br />
1854 – 1866 gezeigt. Vor allem aus diesem Grund wurde im<br />
Jahre 1876 ein Neubau im Gelände hinter der Kirche des Hl.<br />
Materna außerhalb der ehemaligen Burgmauern gebaut, welcher<br />
vor allem für die Bedürfnisse der Volks- und Bürgerschule<br />
diente. Dieses Gebäude war kleiner als die heutigen, es h<strong>and</strong>elte<br />
sich nur um seinen heutigen Nord-Flügel. Für den Schulbedarf<br />
diente nur ein Teil des Gebäudes; das zweite Stockwerk<br />
benutzte die Stadt und die Bezirksvertretung, welche hier im<br />
Repräsentationssaal tagte. Nicht einmal diese Schule deckte<br />
allerdings den Raumbedarf auf Ausbildung in der Stadt vollständig<br />
ab, und deswegen wurde im Jahre 1898 der Süd-Flügel und<br />
auch die Seitenflügel hinzugebaut. Dadurch entst<strong>and</strong> ein<br />
abgeschlossener Block mit einem Innenh<strong>of</strong>, so wie wir ihn heutzutage<br />
kennen.<br />
Das Gebäude wurde in der zweiten Hälfte des 19. Jahrhunderts<br />
im beliebten Neurenaissance-Stil realisiert. Es ist der Stil architektonischer<br />
Riesen der Zeit, z.B. J. Zítka oder J. Schulz. Der<br />
Architekt der Aussiger Schule ist unbekannt, obwohl der Einfluss<br />
eines weiteren wichtigen Neurenaissance-Architekten J. V.<br />
Ullman nicht ausgeschlossen werden kann.<br />
85


