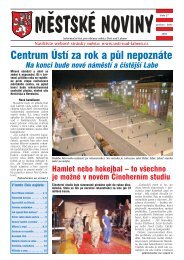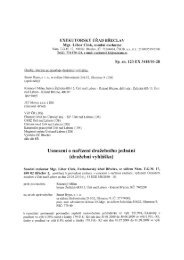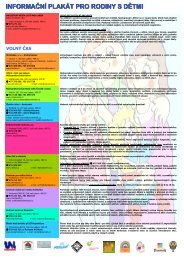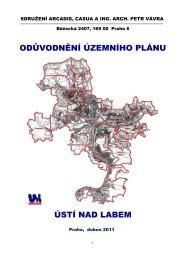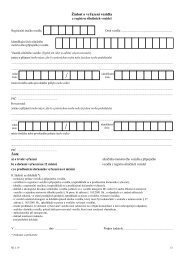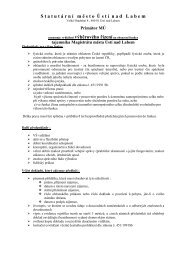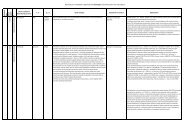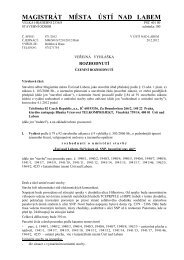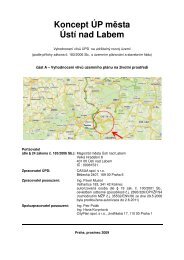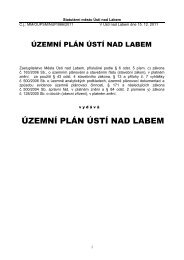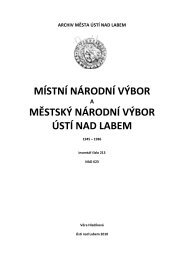Historie a památky města Ústí nad Labem History and monuments of ...
Historie a památky města Ústí nad Labem History and monuments of ...
Historie a památky města Ústí nad Labem History and monuments of ...
Sie wollen auch ein ePaper? Erhöhen Sie die Reichweite Ihrer Titel.
YUMPU macht aus Druck-PDFs automatisch weboptimierte ePaper, die Google liebt.
88<br />
CZ ENG DE<br />
PALÁCOVÁ RODINNÁ VILA HEINRICHA SCHICHTA<br />
(Vysokoškolská kolej<br />
UJEP, Čajkovského<br />
1837/94, <strong>Ústí</strong> <strong>nad</strong><br />
<strong>Labem</strong> – Vaňov)<br />
Stavitelem této rodinné<br />
palácové vily byl<br />
Heinrich Schicht «<br />
(*1880), člen<br />
významné rodiny<br />
ústeckých průmyslníků,<br />
od roku 1907 prezident<br />
akciové společnosti<br />
Schichtových<br />
závodů (Setuza).<br />
Rodinnou vilu nechal<br />
Schicht postavit v<br />
tehdy již poněkud<br />
nemoderním neobarokním<br />
slohu, v interiéru<br />
lze také najít řadu<br />
prvků neorenesance či neorokoka. Projektantem stavby byl<br />
ústecký architekt Paul Brockhardt a samotnou výstavbou byla<br />
pověřena renomovaná ústecká stavební firma Alwin Köhler &<br />
Co. Stavba areálu vily byla dokončena v roce 1931.<br />
Interiér vily je pojat v určité nápodobě vil tzv. anglického stylu,<br />
kdy hlavní komunikační prostor tvořila hala, v přízemí byly<br />
reprezentativní místnosti, eventuálně pracovny, místnosti patra<br />
sloužily jako ložnice. Ústřední hala obvyklá v podobných vilách<br />
je nahrazena prostorem s dřevěným schodištěm, které je umístěno<br />
bezprostředně za hlavním vstupem. Z něj je možné vstoupit<br />
do několika zajímavých místností - hudebního salonku, rozměrné<br />
jídelny původně provedené v tehdy oblíbeném japonském<br />
stylu, neorokokového salonku a dalších. Všem těmto<br />
prostorám je společná bohatá štuková výzdoba a někde též<br />
dochované vzorované textilní tapety v kombinaci s dřevěným<br />
deštěním.<br />
Ve druhé polovině 20. století začala původní rodinná vila sloužit<br />
potřebám školských zařízení. Do počátku devadesátých let<br />
zde sídlila Katedra vojenské přípravy Pedagogické fakulty v<br />
<strong>Ústí</strong> <strong>nad</strong> <strong>Labem</strong>, zbytek budovy sloužil jako vysokoškolská<br />
kolej. V současné době již budovu využívá Univerzita Jana<br />
Evangelisty Purkyně « pouze k ubytovacím potřebám studentů.<br />
PALACE VILLA OF HEINRICH SCHICHT<br />
46 74<br />
(Students hostel <strong>of</strong> UJEP,<br />
Čajkovského 1837/94, <strong>Ústí</strong><br />
<strong>nad</strong> <strong>Labem</strong> – Vaňov)<br />
The builder <strong>of</strong> the palace<br />
villa was Heinrich Schicht «<br />
(*1880), a member <strong>of</strong> a<br />
renowned family <strong>of</strong> <strong>Ústí</strong><br />
industrialists, <strong>and</strong> president<br />
<strong>of</strong> the joint stock company<br />
<strong>of</strong> Schicht´s Works (Setuza)<br />
from 1907. Schicht had<br />
his villa built in the then<br />
old-fashioned New-Baroque<br />
style, the interior also<br />
features a number <strong>of</strong> elements<br />
<strong>of</strong> the New-Renaissance<br />
or New-Rococo<br />
style. The project was<br />
designed by architect Paul<br />
Brockhardt from <strong>Ústí</strong> <strong>and</strong><br />
the renowned local company Alwin Köhler & Co. was in charge<br />
<strong>of</strong> the construction work. The building was accomplished in<br />
1931.<br />
The interior is designed as a copy <strong>of</strong> the so-called “English<br />
style” with the main communication space being represented<br />
by a hall, <strong>and</strong> the ground-floor featuring prestigious rooms, or<br />
studies, while the rooms on the first floor were used as bedrooms.<br />
The central hall, typical <strong>of</strong> similar villas, was replaced with<br />
a space with a wooden staircase located straight behind the<br />
main entrance. It leads to several interesting rooms – a music<br />
lounge, a large dining room originally designed in the then<br />
popular Japanese style, a New-Rococo lounge <strong>and</strong> others. All<br />
these rooms feature plentiful stucco decorations <strong>and</strong> somewhere<br />
also preserved fancy textile wallpaper combined with<br />
wooden wainscoting.<br />
In the late 20th century the original villa was used as an educational<br />
facility. Until the early 1990´s, the Department <strong>of</strong> Military<br />
Preparation <strong>of</strong> the Faculty <strong>of</strong> Pedagogy in <strong>Ústí</strong> <strong>nad</strong> <strong>Labem</strong><br />
was seated here, the rest <strong>of</strong> the building being used as a hostel.<br />
Nowadays, the building is only used by Jan Evangelista<br />
Purkyně University« as an accommodation facility for students.<br />
ALASTÄHLICHE FAMILIENVILLA VON HEINRICH SCHICHT<br />
(Studentenwohnheim der UJEP, Čajkovského 1837/94, <strong>Ústí</strong><br />
<strong>nad</strong> <strong>Labem</strong> – Vaňov)<br />
Diese palastähnliche Familienvilla hatte Heinrich Schicht «<br />
(*1880) bauen lassen, der Sohn einer bedeutenden Familie von<br />
Aussiger Industrieller und seit 1907 Präsident der Aktiengesellschaft<br />
Schichtwerke (Setuza). Die Familienvilla ließ Schicht im<br />
damals bereits unmodernen Neubarock-Stil bauen, im Interieur<br />
können auch eine Reihe von Neurenaissance- oder Neurokoko-<br />
Elementen gefunden werden. Der Aussiger Architekt Paul<br />
Brockhardt war der Projektant des Baus und der Aufbau selber<br />
wurde von der renommierten Aussiger Baufirma Alwin Köhler &<br />
Co durchgeführt. Der Aufbau der Villa wurde im Jahre 1931<br />
vervollständigt.<br />
Das Interieur der Villa wurde in einer gewissen Ähnlichkeit mit<br />
dem sogenannten englischen Stil erfasst, wobei die Halle der<br />
wichtigste Kommunikationsraum war; im Erdgeschoss waren<br />
Repräsentationsräume, eventuell Arbeitszimmer, und die<br />
Räume auf dem ersten Stockwerk dienten als Schlafzimmer.<br />
Die in ähnlichen Villen übliche Zentralhalle wurde mit einem<br />
Raum mit hölzernem Treppenhaus ersetzt, welches sich unmittelbar<br />
hinter dem Haupteingang befindet. Von dort her kann<br />
man einige interessante Räume betreten – den Musikraum,<br />
große Esszimmer, die ursprünglich im damals beliebten japanischen<br />
Stil ausgeführt wurden, einen Neurokoko-Raum und<br />
<strong>and</strong>ere. All diese Räume haben eine reiche Stuckdekorierung<br />
und manche auch erhaltengebliebene gemusterte Textiltapeten<br />
in einer Kombination mit der Holzvertäfelung.<br />
In der zweiten Hälfte des 20. Jahrhunderts fing die ursprüngliche<br />
Familienvilla an, den Bedürfnissen der Schulanstalten zu<br />
dienen. Bis zum Anfang der 90er Jahre hatte der Militärlehrstuhl<br />
der Pädagogischen Fakultät in <strong>Ústí</strong> <strong>nad</strong> <strong>Labem</strong> seinen Sitz<br />
dort, der Rest des Gebäudes diente als Studentenwohnheim.<br />
Heutzutage verwendet die Jan Evangelista Purkyně-Universität«<br />
das Gebäude nur für Unterkunftszwecke der Studenten.



