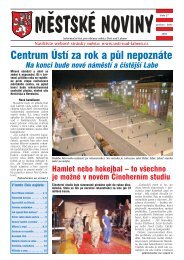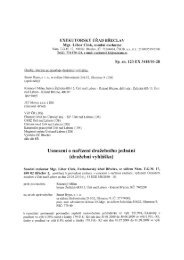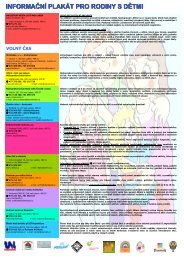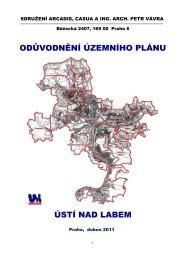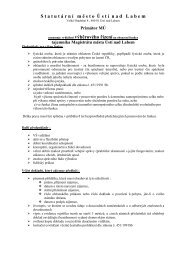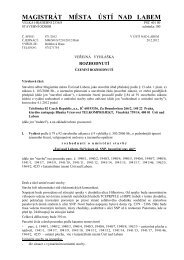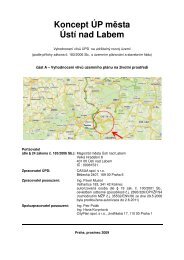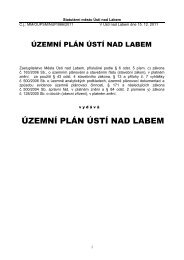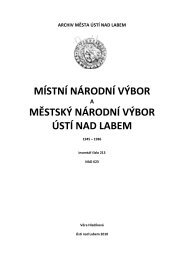Historie a památky města Ústí nad Labem History and monuments of ...
Historie a památky města Ústí nad Labem History and monuments of ...
Historie a památky města Ústí nad Labem History and monuments of ...
Erfolgreiche ePaper selbst erstellen
Machen Sie aus Ihren PDF Publikationen ein blätterbares Flipbook mit unserer einzigartigen Google optimierten e-Paper Software.
CZ ENG DE<br />
PALÁCOVÁ RODINNÁ VILA IGNAZE PETSCHKA<br />
(Základní umělecká škola E. R<strong>and</strong>ové, Winstona Churchila<br />
1368/4)<br />
Vlastní rodinnou vilu si nechal v roce 1890 postavit velmi úspěšný<br />
podnikatel Ignatz Petschek «, který vešel ve známost především<br />
svým velkorysým mecenášstvím. Současná vila pochází z<br />
roku 1902, respektive 1934. V roce 1902 nechal Ignatz Petschek<br />
původní vilu značně rozšířit. Zbytky starší vily, která byla<br />
postavena ve zdobném novorokokovém stylu, dnes tvoří západní<br />
část budovy. Přestavba z roku 1902 zahrnovala vybudování<br />
centrální části budovy a východní část. Vila byla rozšířena o<br />
honosný vestibul, halu, reprezentativní prostory v přízemí, o<br />
rodinné pokoje v patře a o pokoje pro hosty a služebnictvo. Přestavbu<br />
navrhl vídeňský architekt Hans Miksch, stavební práce<br />
provedla ústecká firma Alwin Köhler & Co. Další přestavba proběhla<br />
ve 30. letech 20. století, kdy byla zjednodušena fasáda a<br />
rekonstruován interiér. Poslední stavební úpravou prošla vila v<br />
60. letech 20. století, kdy byla zbourána zimní zahrada a spolu<br />
s původní jídelnou přeměněna na zasedací a obřadní síň. Hlavní<br />
hala získala nové dřevěné obložení a severní průčelí znehodnotila<br />
panelová přístavba.<br />
Za 2. světové války, po emigraci Petschků, se vila stala sídlem<br />
Policejního prezidia. Po skončení války zde bylo sídlo okresního<br />
výboru Komunistické strany Československa. Dnes patří<br />
budova městu a je částečně využívána jako Základní umělecká<br />
škola Evy R<strong>and</strong>ové« a jako obřadní síň.<br />
PALACE VILLA OF IGNAZ PETSCHEK<br />
(Elementary School <strong>of</strong> Art <strong>of</strong> E. R<strong>and</strong>ová,<br />
1368/4 Winston Churchill Street)<br />
Ignatz Petschek « a very successful entrepreneur,<br />
who was particularly famous<br />
for his generous sponsorship, had his<br />
own villa built in 1890. The current villa<br />
comes from 1902, respectively 1934. In<br />
1902, Ignatz Petschek had his original<br />
villa considerably exp<strong>and</strong>ed. The remains<br />
<strong>of</strong> the older villa, which was built in a<br />
decorative New-Rococo style, forms the<br />
current western part <strong>of</strong> the building. The<br />
reconstruction from 1902 involved construction<br />
<strong>of</strong> the central part <strong>of</strong> the building<br />
<strong>and</strong> its eastern part. The villa was exp<strong>and</strong>ed<br />
with an ostentatious vestibule, lobby,<br />
73<br />
prestigious ground-floor premises, family<br />
bedrooms on the first floor <strong>and</strong> rooms<br />
for guests <strong>and</strong> servants. The redevelopment project was designed<br />
by Viennese architect Hans Miksch, the construction work<br />
by the local company Alwin Köhler & Co. The following redevelopment<br />
took place in the 1930´s , when the facade was made<br />
simpler <strong>and</strong> the interior was redeveloped. The last building<br />
adjustments were carried out in the 1960´s , when the conservatory<br />
was demolished <strong>and</strong> the space was rebuilt as an<br />
assembly <strong>and</strong> gr<strong>and</strong> hall together with the original dining<br />
room. The main hall was provided with new wooden wainscoting<br />
<strong>and</strong> the northern facade was degraded with an extension<br />
made <strong>of</strong> prefabricated concrete.<br />
Throughout WWII, after the emigration <strong>of</strong> the family, the villa<br />
seated the Police Presidium. After the end <strong>of</strong> the war, the Police<br />
Presidium was changed by the district committee <strong>of</strong> the<br />
Communist Party <strong>of</strong> Czechoslovakia. The building is in the possession<br />
<strong>of</strong> the city nowadays <strong>and</strong> it is partially used as the Elementary<br />
school <strong>of</strong> music <strong>of</strong> Eva R<strong>and</strong>ova« <strong>and</strong> as a ceremonial<br />
gr<strong>and</strong> hall.<br />
PALASTÄHNLICHE FAMILIENVILLA VON IGNATZ<br />
PETSCHEK<br />
(E. R<strong>and</strong>ová-Kunstschule, Winstona Churchila 1368/4)<br />
Seine eigene Familienvilla ließ der sehr erfolgreiche Unternehmer<br />
Ignatz Petschek « im Jahre 1890 bauen. Er wurde<br />
Bekannt vor allem durch seine großzügigen Förderungen. Die<br />
heutige Villa stammt aus dem Jahre 1902, bzw. 1934. Im Jahre<br />
1902 ließ Ignatz Petschek die ursprüngliche Villa erweitern. Die<br />
Reste der älteren Villa, welche im dekorativen Neurokoko-Stil<br />
gebaut wurde, bilden heute den westlichen Teil des Gebäudes.<br />
Der Umbau aus dem Jahre 1902 umfasste den Aufbau des<br />
zentralen Teiles des Gebäudes und den östlichen Teil. Die Villa<br />
wurde um einen pompösen Vorraum, eine Halle, repräsentative<br />
Räume im Erdgeschoss, Familienzimmer im ersten Stockwerk<br />
und Gäste- und Dienerschaftszimmer erweitert. Den Umbau<br />
entwarf der Wiener Architekt Hans Miksch, die Bauarbeiten wurden<br />
von der Aussiger Firma Alwin Köhler & Co durchgeführt. Ein<br />
weiterer Umbau erfolgte in den 30er Jahren des 20. Jahrhunderts,<br />
als die Fassade vereinfacht und das Interieur umgebaut<br />
wurden. Die letzten Bauänderungen erfolgten in der Villa in den<br />
60er Jahren des 20. Jahrhunderts, als der Wintergarten niedergerissen<br />
wurde und zusammen mit dem ursprünglichen Esszimmer<br />
zum Konferenz- und Zeremonienraum umgebaut<br />
wurde. Die Haupthalle hatte eine neue Holzverkleidung und die<br />
nördliche Vorderfront wurde durch einen Plattenanbau entwertet.<br />
Während des II. Weltkriegs, nachdem die Familie Petschek<br />
emigriert hatte, wurde die Villa Sitz des Polizeipräsidiums. Nach<br />
dem Krieg hatte der Bezirksausschuss der Kommunistischen<br />
Partei der Tschechoslowakei seinen Sitz hier. Heute gehört das<br />
Gebäude der Stadt und wird teilweise als Kunstschule von Eva<br />
R<strong>and</strong>ová« und als ein Zeremonienraum verwendet.<br />
87



