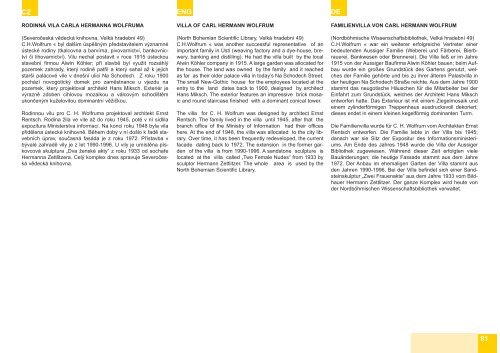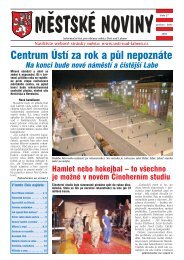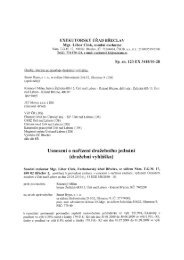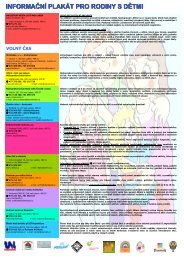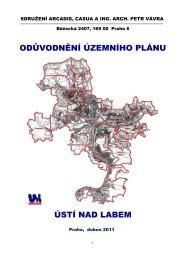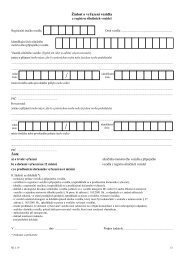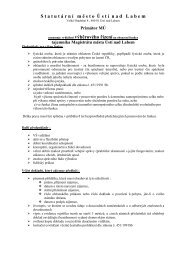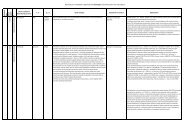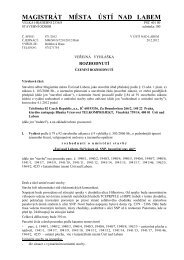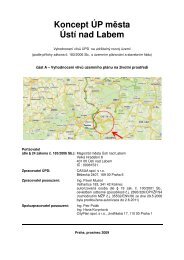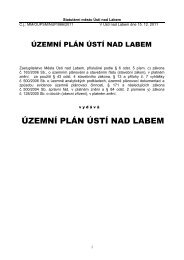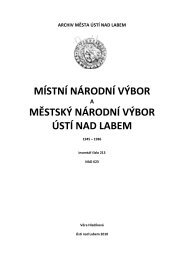Historie a památky města Ústí nad Labem History and monuments of ...
Historie a památky města Ústí nad Labem History and monuments of ...
Historie a památky města Ústí nad Labem History and monuments of ...
Sie wollen auch ein ePaper? Erhöhen Sie die Reichweite Ihrer Titel.
YUMPU macht aus Druck-PDFs automatisch weboptimierte ePaper, die Google liebt.
CZ ENG DE<br />
RODINNÁ VILA CARLA HERMANNA WOLFRUMA<br />
(Severočeská vědecká knihovna, Velká hradební 49)<br />
C.H.Wolfrum « byl dalším úspěšným představitelem významné<br />
ústecké rodiny (tkalcovna a barvírna, pivovarnictví, bankovnictví<br />
či lihovarnictví). Vilu nechal postavit v roce 1915 ústeckou<br />
stavební firmou Alwin Köhler; při stavbě byl využit rozsáhlý<br />
pozemek zahrady, který rodině patřil a který sahal až k jejich<br />
starší palácové vile v dnešní ulici Na Schodech. Z roku 1900<br />
pochází novogotický domek pro zaměstnance u vjezdu na<br />
pozemek, který projektoval architekt Hans Miksch. Exteriér je<br />
výrazně zdoben cihlovou mozaikou a válcovým schodištěm<br />
ukončeným kuželovitou dominantní věžičkou.<br />
Rodinnou vilu pro C. H. Wolfruma projektoval architekt Ernst<br />
Rentsch. Rodina žila ve vile až do roku 1945, poté v ní sídlila<br />
expozitura Ministerstva informací. Na konci roku 1948 byla vila<br />
přidělena ústecké knihovně. Během doby v ní došlo k řadě stavebních<br />
úprav, současná fasáda je z roku 1972. Přístavba v<br />
bývalé zahradě vily je z let 1990-1996. U vily je umístěna pískovcová<br />
skulptura „Dva ženské akty“ z roku 1933 od sochaře<br />
Hermanna Zettlitzera. Celý komplex dnes spravuje Severočeská<br />
vědecká knihovna.<br />
VILLA OF CARL HERMANN WOLFRUM<br />
(North Bohemian Scientific Library, Velká hradební 49)<br />
C.H.Wolfrum « was another successful representative <strong>of</strong> an<br />
important family in <strong>Ústí</strong> (weaving factory <strong>and</strong> a dye-house, brewery,<br />
banking <strong>and</strong> distilling). He had the villa built by the local<br />
Alwin Köhler company in 1915. A large garden was allocated for<br />
the house. The l<strong>and</strong> was owned by the family <strong>and</strong> it reached<br />
as far as their older palace villa in today’s Na Schodech Street.<br />
The small New-Gothic house for the employees located at the<br />
entry to the l<strong>and</strong> dates back to 1900, designed by architect<br />
Hans Miksch. The exterior features an impressive brick mosaic<br />
<strong>and</strong> round staircase finished with a dominant conical tower.<br />
The villa for C. H. Wolfrum was designed by architect Ernst<br />
Rentsch. The family lived in the villa until 1945, after that the<br />
branch <strong>of</strong>fice <strong>of</strong> the Ministry <strong>of</strong> Information had their <strong>of</strong>fices<br />
here. At the end <strong>of</strong> 1948, the villa was allocated to the city library.<br />
Over time, it has been frequently redeveloped, the current<br />
facade dating back to 1972. The extension in the former garden<br />
<strong>of</strong> the villa is from 1990-1996. A s<strong>and</strong>stone sculpture is<br />
located at the villa called „Two Female Nudes“ from 1933 by<br />
sculptor Hermann Zettlitzer. The whole area is used by the<br />
North Bohemian Scientific Library.<br />
FAMILIENVILLA VON CARL HERMANN WOLFRUM<br />
(Nordböhmische Wissenschaftsbibliothek, Velká hradební 49)<br />
C.H.Wolfrum « war ein weiterer erfolgreiche Vertreter einer<br />
bedeutenden Aussiger Familie (Weberei und Färberei, Bierbrauerei,<br />
Bankwesen oder Brennerei). Die Villa ließ er im Jahre<br />
1915 von der Aussiger Baufirma Alwin Köhler bauen; beim Aufbau<br />
wurde ein großes Grundstück des Gartens genutzt, welches<br />
der Familie gehörte und bis zu ihrer älteren Palastvilla in<br />
der heutigen Na Schodech Straße reichte. Aus dem Jahre 1900<br />
stammt das neugotische Häuschen für die Mitarbeiter bei der<br />
Einfahrt zum Grundstück, welches der Architekt Hans Miksch<br />
entworfen hatte. Das Exterieur ist mit einem Ziegelmosaik und<br />
einem zylinderförmigen Treppenhaus ausdrucksvoll dekoriert;<br />
dieses endet in einem kleinen kegelförmig dominanten Turm.<br />
Die Familienvilla wurde für C. H. Wolfrum vom Architekten Ernst<br />
Rentsch entworfen. Die Familie lebte in der Villa bis 1945;<br />
danach war sie Sitz der Expositur des Informationsministeriums.<br />
Am Ende des Jahres 1948 wurde die Villa der Aussiger<br />
Bibliothek zugewiesen. Während dieser Zeit erfolgten viele<br />
Bauänderungen; die heutige Fassade stammt aus dem Jahre<br />
1972. Der Anbau im ehemaligen Garten der Villa stammt aus<br />
den Jahren 1990-1996. Bei der Villa befindet sich einer S<strong>and</strong>steinskulptur<br />
„Zwei Frauenakte“ aus dem Jahre 1933 vom Bildhauer<br />
Hermann Zettlitzer. Der ganze Komplex wird heute von<br />
der Nordböhmischen Wissenschaftsbibliothek verwaltet.<br />
91


